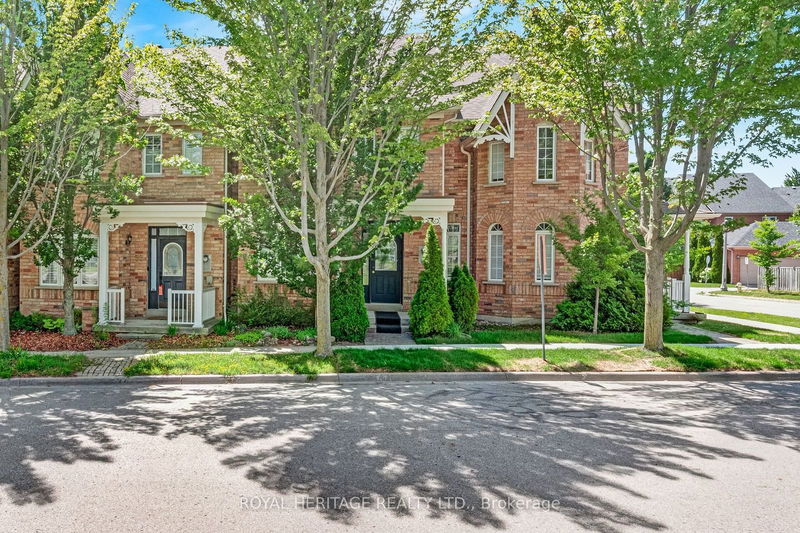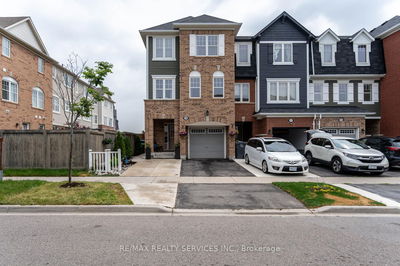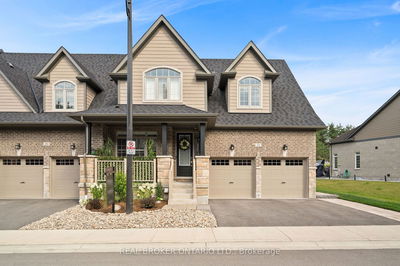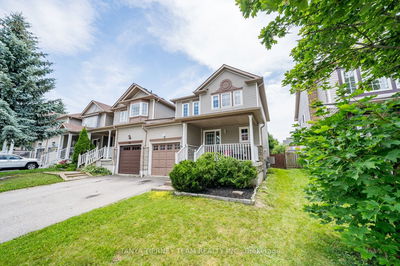35 Queens Plate
Angus Glen | Markham
$1,228,800.00
Listed 21 days ago
- 3 bed
- 3 bath
- 2000-2500 sqft
- 3.0 parking
- Att/Row/Twnhouse
Instant Estimate
$1,311,060
+$82,260 compared to list price
Upper range
$1,462,365
Mid range
$1,311,060
Lower range
$1,159,755
Property history
- Now
- Listed on Sep 17, 2024
Listed for $1,228,800.00
21 days on market
- Aug 7, 2024
- 2 months ago
Terminated
Listed for $1,238,800.00 • about 1 month on market
- Jul 17, 2024
- 3 months ago
Terminated
Listed for $1,268,000.00 • 20 days on market
- Jul 2, 2024
- 3 months ago
Terminated
Listed for $1,088,000.00 • 15 days on market
Location & area
Schools nearby
Home Details
- Description
- Discover This All-Brick, 3-Storey Freehold Townhouse Nestled On A Corner Lot In The Prestigious Angus Glen Community, Exuding Pride Of Ownership Throughout. Enjoy The Freedom Of No Maintenance Fees And The Convenience Of A Double Garage. This Elegant Home Features A Spacious Layout With 9-Foot Ceilings On The Ground Floor And An Abundance Of Natural Sunlight. With 3 Bedrooms Plus A Rare Oversized Loft, Perfect As A 4th Bedroom, Office, Or Recreation Room, This Home Adapts To Your Needs. Step Outside To A Private Backyard With A Deck And Lush Greenery. Ideally Located Near Top-Ranked Schools (St. Augustine Catholic High School , Pierre Elliot Trudeau High, Angus Glen Montessori School) Parks, Rec Center, Library, Shopping Malls, Public Transit, YRT, Go Station, And Major Highways.
- Additional media
- https://salisburymedia.ca/35-queens-plate-drive-markham/
- Property taxes
- $5,695.47 per year / $474.62 per month
- Basement
- Full
- Year build
- -
- Type
- Att/Row/Twnhouse
- Bedrooms
- 3
- Bathrooms
- 3
- Parking spots
- 3.0 Total | 2.0 Garage
- Floor
- -
- Balcony
- -
- Pool
- None
- External material
- Brick
- Roof type
- -
- Lot frontage
- -
- Lot depth
- -
- Heating
- Forced Air
- Fire place(s)
- Y
- Main
- Living
- 14’3” x 12’12”
- Dining
- 10’8” x 10’11”
- Kitchen
- 9’10” x 8’8”
- Breakfast
- 9’4” x 8’8”
- Family
- 14’6” x 11’2”
- 2nd
- Prim Bdrm
- 15’7” x 13’12”
- 2nd Br
- 12’6” x 8’2”
- 3rd Br
- 14’3” x 8’12”
- 3rd
- Loft
- 27’2” x 17’7”
Listing Brokerage
- MLS® Listing
- N9353649
- Brokerage
- ROYAL HERITAGE REALTY LTD.
Similar homes for sale
These homes have similar price range, details and proximity to 35 Queens Plate









