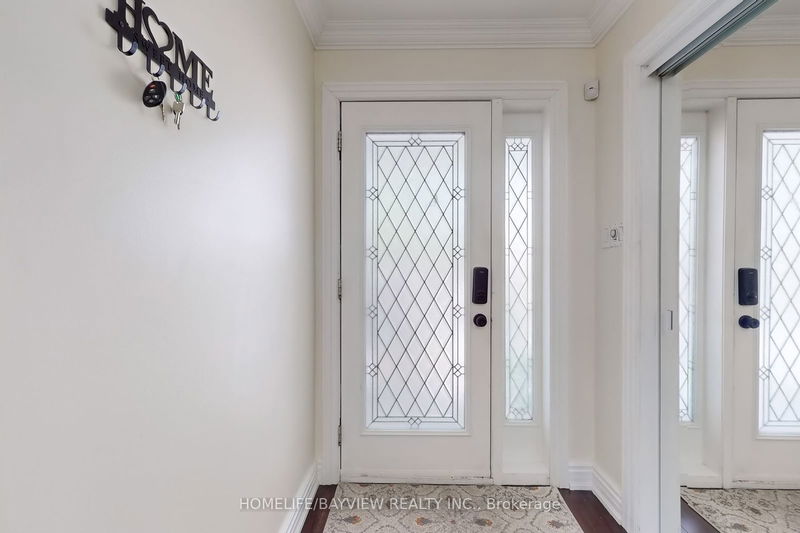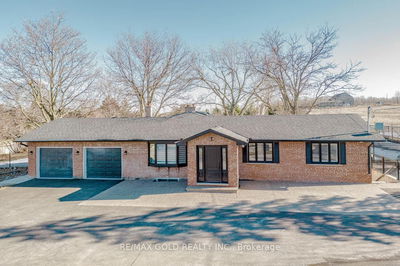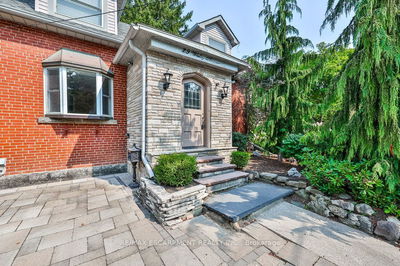139 Marla
Mill Pond | Richmond Hill
$1,538,000.00
Listed 22 days ago
- 3 bed
- 4 bath
- - sqft
- 6.0 parking
- Detached
Instant Estimate
$1,528,721
-$9,279 compared to list price
Upper range
$1,665,326
Mid range
$1,528,721
Lower range
$1,392,117
Property history
- Now
- Listed on Sep 17, 2024
Listed for $1,538,000.00
22 days on market
Location & area
Schools nearby
Home Details
- Description
- Welcome To This Beautiful Detached Home With A Double Garage, Nestled In A Peaceful Cul-De-Sac In The Prestigious Mill Pond Area Of Richmond Hill. This Meticulously Updated Residence Features An Open-Concept Main Floor, Complete With A Spacious Living Room Accentuated By A Grand Window, And A Modern Kitchen Equipped With Stainless Steel KitchenAid Appliances, Granite Countertops, A Central Island, Pot Lights, And A Walkout To A Deck And Backyard. The Upper Level Offers Three Generously Sized Bedrooms, Two Bathrooms, And A Separate Split Heating And Cooling A/C Unit In The Primary Bedroom For Added Comfort. The Lower Level Features Two In-Law Suites, Each With A Private Bathroom, Kitchenette, Washer/Dryer, And Separate Entrance. Additional Highlights Include A Fenced Backyard, Entrance Porch, Safe Box & Security Cameras. Recent Upgrades Include Roof (2018), Furnace (2021), Attic Insulation (2021), And A Heat Pump (2023). The Property Is Currently Tenanted, Generating $6,500/Month. Attention Investors. Buyer May Assume All A+++ Tenants Or Get Vacant Possession. Don't Miss Out.
- Additional media
- -
- Property taxes
- $6,229.72 per year / $519.14 per month
- Basement
- Finished
- Basement
- Sep Entrance
- Year build
- -
- Type
- Detached
- Bedrooms
- 3 + 1
- Bathrooms
- 4
- Parking spots
- 6.0 Total | 2.0 Garage
- Floor
- -
- Balcony
- -
- Pool
- None
- External material
- Alum Siding
- Roof type
- -
- Lot frontage
- -
- Lot depth
- -
- Heating
- Forced Air
- Fire place(s)
- Y
- Main
- Living
- 15’11” x 12’12”
- Dining
- 10’12” x 10’4”
- Kitchen
- 14’3” x 11’8”
- Lower
- Sunroom
- 13’11” x 13’5”
- Upper
- Prim Bdrm
- 15’5” x 14’9”
- 2nd Br
- 14’7” x 10’0”
- 3rd Br
- 10’12” x 10’2”
- Bsmt
- Living
- 12’6” x 13’3”
- Dining
- 6’1” x 5’11”
- Br
- 8’6” x 7’1”
Listing Brokerage
- MLS® Listing
- N9353268
- Brokerage
- HOMELIFE/BAYVIEW REALTY INC.
Similar homes for sale
These homes have similar price range, details and proximity to 139 Marla









