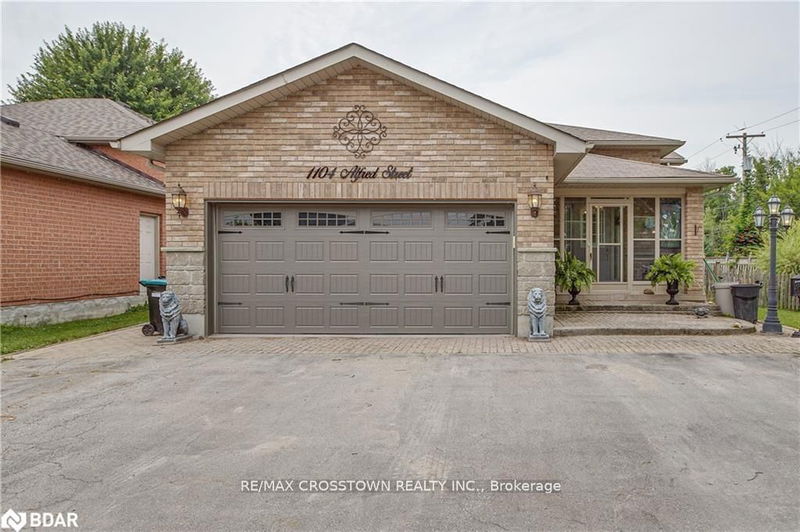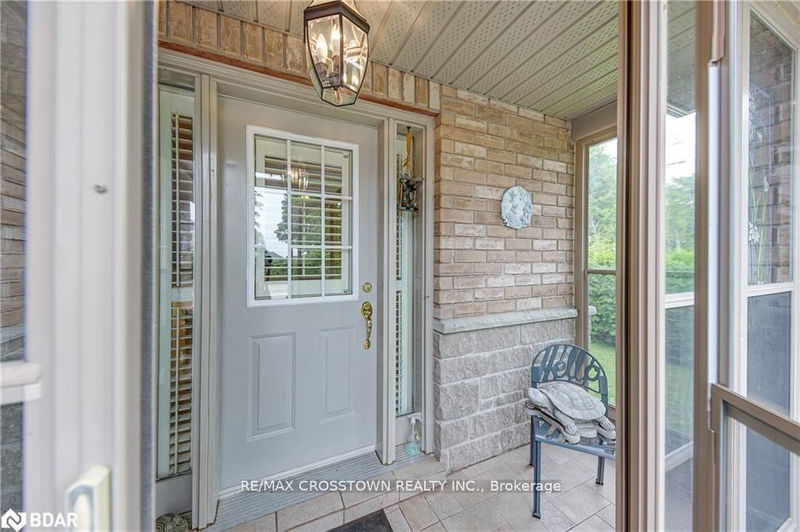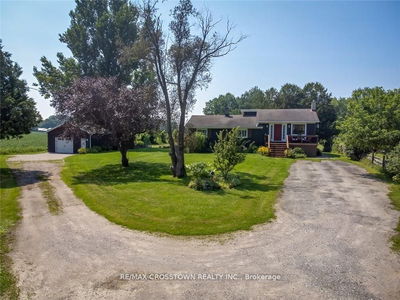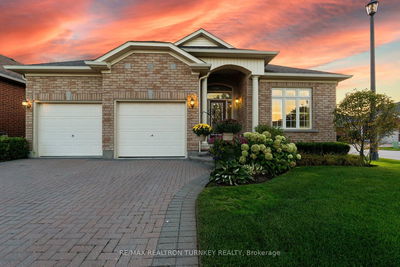1104 Alfred
Rural Innisfil | Innisfil
$1,195,000.00
Listed 22 days ago
- 2 bed
- 3 bath
- - sqft
- 8.0 parking
- Detached
Instant Estimate
$1,157,785
-$37,215 compared to list price
Upper range
$1,287,731
Mid range
$1,157,785
Lower range
$1,027,838
Property history
- Now
- Listed on Sep 17, 2024
Listed for $1,195,000.00
22 days on market
- Aug 6, 2024
- 2 months ago
Terminated
Listed for $1,249,900.00 • about 1 month on market
- Mar 16, 2014
- 11 years ago
Sold for $472,500.00
Listed for $484,000.00 • 4 months on market
Location & area
Schools nearby
Home Details
- Description
- This charming all-brick raised bungalow is located steps from the lake in a quiet neighbourhood. The main floor features a large kitchen with plenty of counterspace and a generous eat-in area. Leading from the kitchen is a large bonus 3-season room with a panoramic presentation of large windows, offering plenty of natural light as well as views to the fenced yard. The primary bedroom has a convenient ensuite and is large enough to accommodate a sitting area. A spacious second bedroom and main floor laundry room add both style and convenience to the home. The basement offers in-law capabilities with a kitchen, two extra bedrooms and a large family room. Fireplaces are located on each floor for added elegance. Additionally, the backyard boasts a large detached garage with a private driveway. This bonus garage has many uses and offers an excellent workshop with a private driveway located behind the home. Come take a look at this unique property and make it yours.
- Additional media
- -
- Property taxes
- $5,176.96 per year / $431.41 per month
- Basement
- Finished
- Basement
- Full
- Year build
- 16-30
- Type
- Detached
- Bedrooms
- 2 + 2
- Bathrooms
- 3
- Parking spots
- 8.0 Total | 2.0 Garage
- Floor
- -
- Balcony
- -
- Pool
- None
- External material
- Brick
- Roof type
- -
- Lot frontage
- -
- Lot depth
- -
- Heating
- Forced Air
- Fire place(s)
- Y
- Main
- Kitchen
- 10’12” x 17’1”
- Living
- 15’1” x 21’7”
- Prim Bdrm
- 14’8” x 20’1”
- Br
- 9’3” x 8’2”
- Bsmt
- Other
- 8’1” x 12’5”
- Family
- 20’8” x 14’2”
- Br
- 12’3” x 10’8”
- Br
- 15’7” x 13’1”
- Utility
- 18’8” x 15’4”
Listing Brokerage
- MLS® Listing
- N9353269
- Brokerage
- RE/MAX CROSSTOWN REALTY INC.
Similar homes for sale
These homes have similar price range, details and proximity to 1104 Alfred









