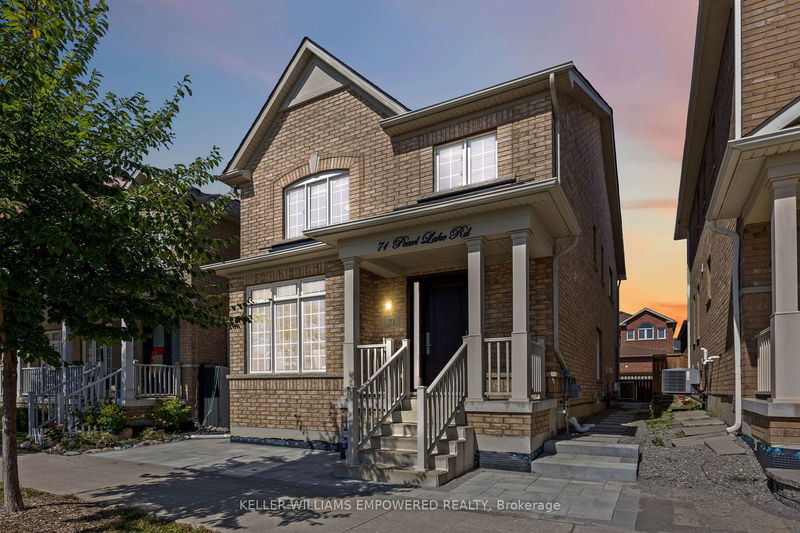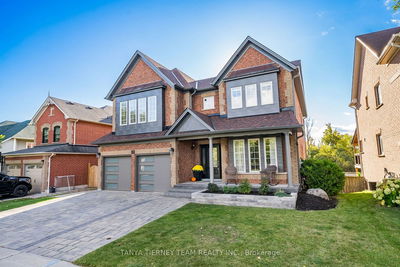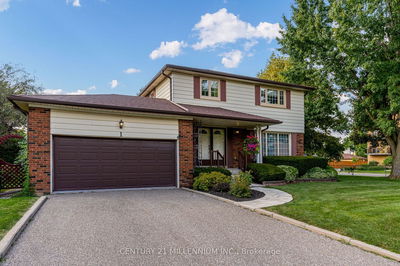71 Pearl Lake
Cornell | Markham
$1,238,000.00
Listed 22 days ago
- 4 bed
- 4 bath
- 2000-2500 sqft
- 2.0 parking
- Detached
Instant Estimate
$1,291,220
+$53,220 compared to list price
Upper range
$1,391,370
Mid range
$1,291,220
Lower range
$1,191,071
Property history
- Sep 17, 2024
- 22 days ago
Sold conditionally
Listed for $1,238,000.00 • on market
Location & area
Schools nearby
Home Details
- Description
- Welcome to the highly well-sought-after Cornell Community! This exceptional 8-year-old detached home masterfully crafted by Madison Homes is perfect for first-time home buyers. Ideally situated just steps away from top-ranked schools like Rouge Park Public School and Bill Hogarth Secondary School, this home is a haven for families. The home features elegant 9-foot smooth ceilings, beautiful hardwood flooring throughout the main level, and striking granite kitchen countertops, all contributing to an upscale ambiance. An upgraded front door adds a sophisticated touch to the home's already impressive curb appeal. The thoughtfully designed open-concept layout on the main level is perfect for both entertaining and relaxation, while the second floor features four spacious bedrooms and three bathrooms, including two ensuites. Located close to major transportation routes such as HWY 407 and HWY 7, and just minutes from Markham GO, Cornell Community Park, and the Cornell Community Centre, this property offers unparalleled convenience. Enjoy easy access to shopping, dining, and healthcare, with Walmart, Longo's, Markville Mall, and Markham Stouffville Hospital all just minutes away. You don't want to miss it!
- Additional media
- https://my.matterport.com/show/?m=vbtGWPwJJwE&mls=1
- Property taxes
- $5,531.00 per year / $460.92 per month
- Basement
- Unfinished
- Year build
- -
- Type
- Detached
- Bedrooms
- 4
- Bathrooms
- 4
- Parking spots
- 2.0 Total | 1.0 Garage
- Floor
- -
- Balcony
- -
- Pool
- None
- External material
- Brick
- Roof type
- -
- Lot frontage
- -
- Lot depth
- -
- Heating
- Forced Air
- Fire place(s)
- Y
- Main
- Family
- 17’9” x 10’12”
- Kitchen
- 9’6” x 13’8”
- Breakfast
- 11’11” x 10’0”
- Living
- 15’1” x 20’4”
- Dining
- 15’1” x 20’4”
- 2nd
- Prim Bdrm
- 10’12” x 18’5”
- 2nd Br
- 10’0” x 10’0”
- 3rd Br
- 10’0” x 12’12”
- 4th Br
- 10’0” x 10’0”
Listing Brokerage
- MLS® Listing
- N9353311
- Brokerage
- KELLER WILLIAMS EMPOWERED REALTY
Similar homes for sale
These homes have similar price range, details and proximity to 71 Pearl Lake









