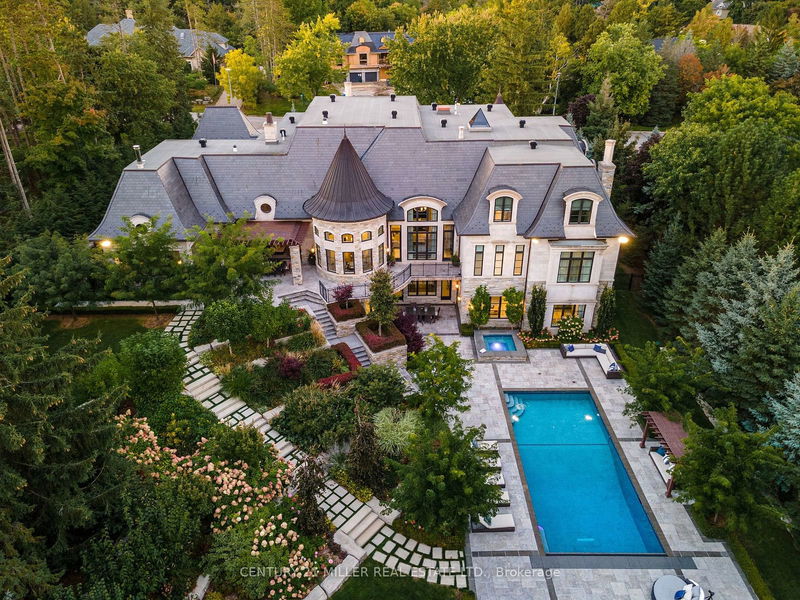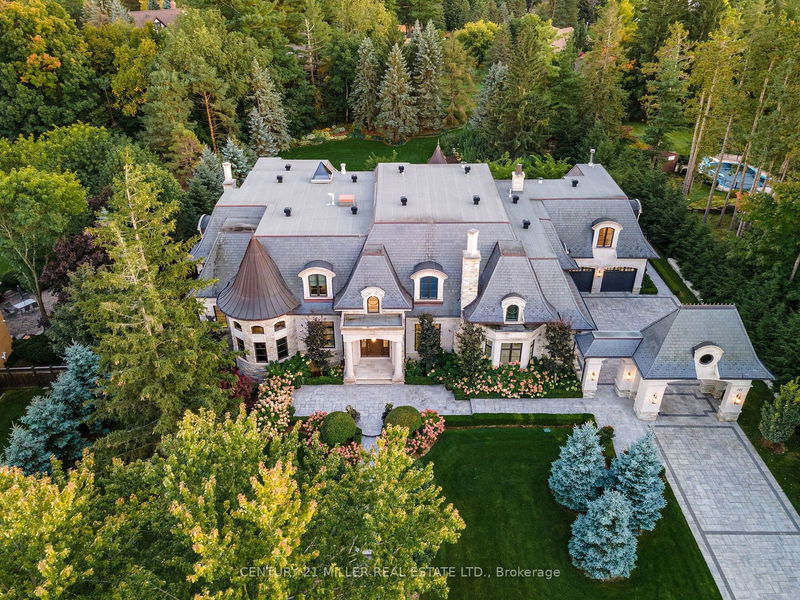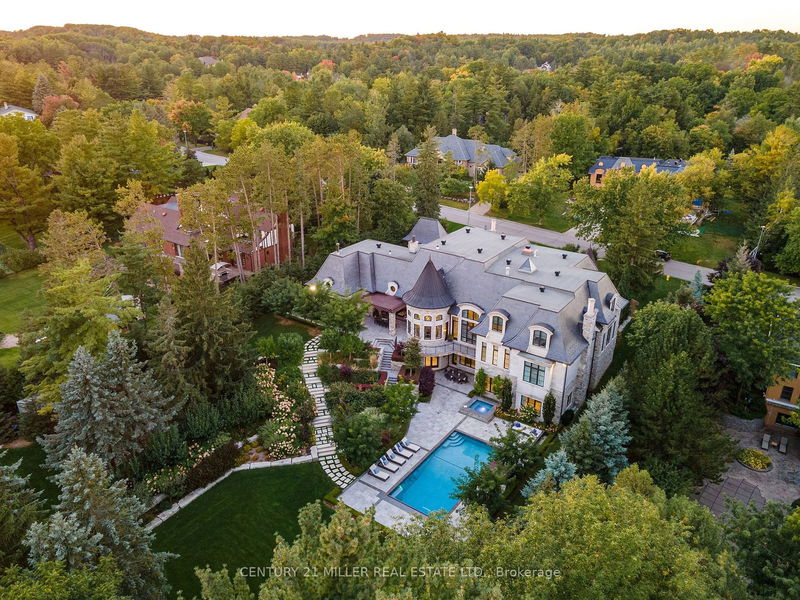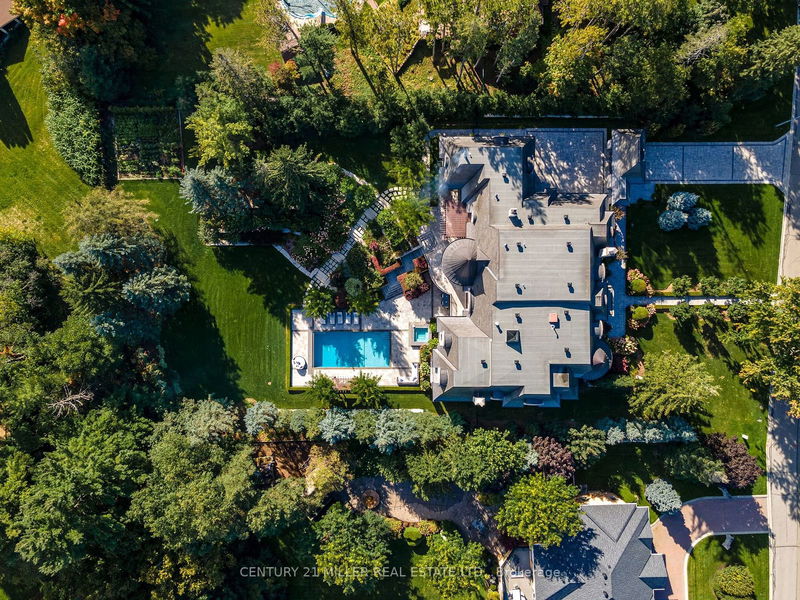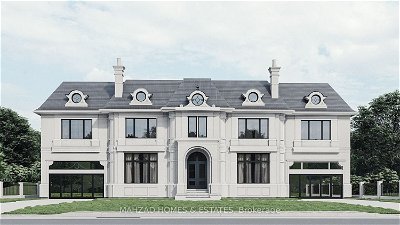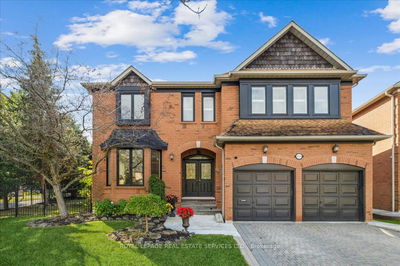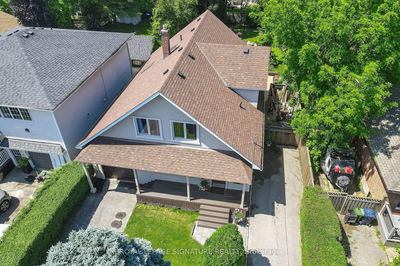121 Rebecca
Rural Vaughan | Vaughan
$11,995,000.00
Listed 22 days ago
- 5 bed
- 7 bath
- 5000+ sqft
- 16.0 parking
- Detached
Instant Estimate
$7,829,477
-$4,165,523 compared to list price
Upper range
$9,100,069
Mid range
$7,829,477
Lower range
$6,558,885
Property history
- Now
- Listed on Sep 18, 2024
Listed for $11,995,000.00
22 days on market
- May 23, 2024
- 5 months ago
Terminated
Listed for $12,750,000.00 • 4 months on market
- Mar 1, 2024
- 7 months ago
Terminated
Listed for $13,500,000.00 • 3 months on market
- Oct 4, 2023
- 1 year ago
Terminated
Listed for $13,500,000.00 • 5 months on market
- Mar 8, 2023
- 2 years ago
Terminated
Listed for $14,998,000.00 • 6 months on market
Location & area
Schools nearby
Home Details
- Description
- Exquisite French Parsian Home in coveted Woodland Acres. Architect Frank Falcone and Designer Robin Nadel. Over 1 acre of private grounds with pristine manicured gardens, pool and outdoor entertaining spaces. Made with Indiana limestone, natural slate roofing, natural stone, granite and copper detailing. Over 13,000 sq ft of total living space with refined craftsmanship, finest luxury finishes and no detail overlooked throughout this incredible property. Cathedral great room, gourmet kitchen by Bellini Kitchens with Rotunda breakfast area. Extensive millwork, vaulted ceilings and wall panelling throughout. Mahogany wine cellar with capacity of over 500 bottles, elevator, gym, theatre, wet bar, outdoor kitchen, stone fireplace with pizza oven. Separate one bedroom apartment above garage. 4 car garage and 12 parking spots.
- Additional media
- https://youtu.be/4by5mX9jtOk
- Property taxes
- $30,655.78 per year / $2,554.65 per month
- Basement
- Fin W/O
- Basement
- Finished
- Year build
- 6-15
- Type
- Detached
- Bedrooms
- 5
- Bathrooms
- 7
- Parking spots
- 16.0 Total | 4.0 Garage
- Floor
- -
- Balcony
- -
- Pool
- Inground
- External material
- Concrete
- Roof type
- -
- Lot frontage
- -
- Lot depth
- -
- Heating
- Forced Air
- Fire place(s)
- Y
- Main
- Living
- 17’9” x 13’7”
- Dining
- 19’12” x 13’12”
- Kitchen
- 16’12” x 17’7”
- Den
- 18’12” x 12’12”
- Family
- 20’12” x 18’7”
- Prim Bdrm
- 16’4” x 15’7”
- 2nd Br
- 18’12” x 13’9”
- 2nd
- 3rd Br
- 16’4” x 12’12”
- 4th Br
- 15’6” x 13’6”
- 5th Br
- 12’8” x 15’10”
- Bsmt
- Exercise
- 27’9” x 18’7”
- Kitchen
- 15’7” x 14’12”
Listing Brokerage
- MLS® Listing
- N9355958
- Brokerage
- CENTURY 21 MILLER REAL ESTATE LTD.
Similar homes for sale
These homes have similar price range, details and proximity to 121 Rebecca

