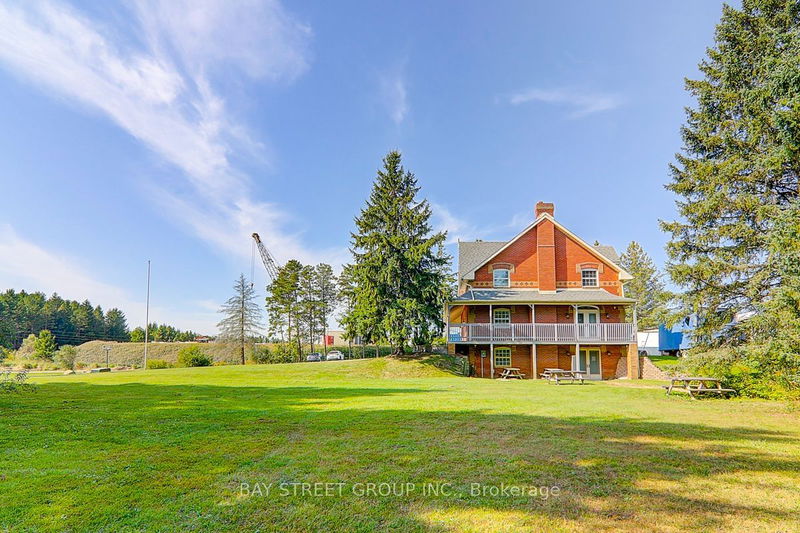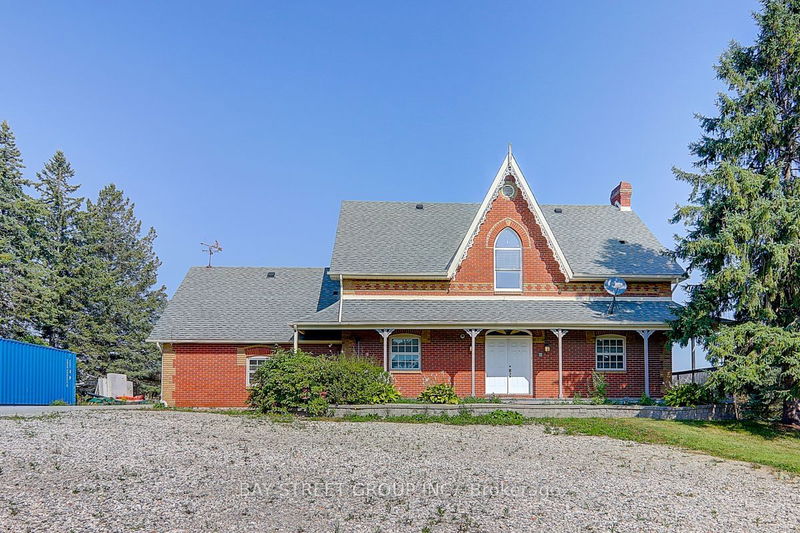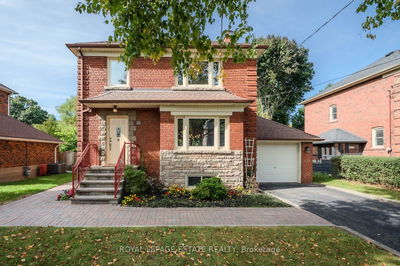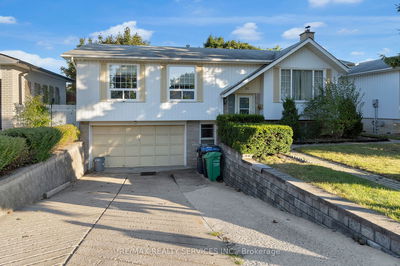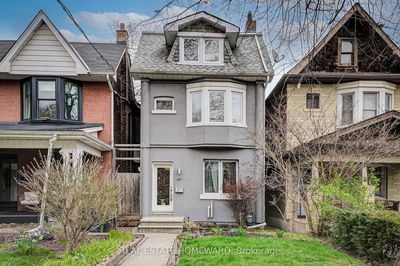2768 Davis
Rural East Gwillimbury | East Gwillimbury
$3,988,000.00
Listed 21 days ago
- 3 bed
- 4 bath
- 3500-5000 sqft
- 21.0 parking
- Detached
Instant Estimate
$3,760,213
-$227,787 compared to list price
Upper range
$4,491,812
Mid range
$3,760,213
Lower range
$3,028,614
Property history
- Now
- Listed on Sep 18, 2024
Listed for $3,988,000.00
21 days on market
- Dec 2, 2023
- 10 months ago
Suspended
Listed for $3,990,000.00 • about 1 month on market
Location & area
Schools nearby
Home Details
- Description
- Discover the charm of rural living with this stunning property, nestled in the peaceful countryside of East Gwillimbury. Set on 20.08 acres, this home offers a perfect blend of natural beauty and modern comfort. With breathtaking views, open spaces, and ample privacy, its an ideal retreat for those seeking serenity while still being a short drive from all amenities. Boasting approximately 4,000 sq. ft. of usable space, this property is well-suited for a business office. The abundance of large windows and walkouts flood the space with natural light. Recently upgraded with newer electrical systems, a newer forced air electric furnace, some updated windows, and a security system, this property is move-in ready. It also presents an excellent investment opportunity for land banking or potential rezoning in line with future development plans. Enjoy the freedom of country life with nearby trails, conservation areas, and scenic views, all while remaining conveniently connected to the town center, schools, and shopping.
- Additional media
- https://www.tsstudio.ca/2768-davis-dr
- Property taxes
- $10,922.35 per year / $910.20 per month
- Basement
- Finished
- Basement
- W/O
- Year build
- -
- Type
- Detached
- Bedrooms
- 3
- Bathrooms
- 4
- Parking spots
- 21.0 Total | 2.0 Garage
- Floor
- -
- Balcony
- -
- Pool
- None
- External material
- Brick
- Roof type
- -
- Lot frontage
- -
- Lot depth
- -
- Heating
- Forced Air
- Fire place(s)
- N
- Main
- Foyer
- 11’9” x 13’12”
- Office
- 32’6” x 12’4”
- Office
- 21’7” x 11’4”
- Office
- 17’5” x 12’4”
- Office
- 14’2” x 9’5”
- 2nd
- Den
- 11’6” x 6’9”
- Prim Bdrm
- 22’8” x 12’6”
- 2nd Br
- 15’10” x 12’7”
- 3rd Br
- 13’7” x 12’6”
- Bsmt
- Rec
- 31’5” x 11’11”
- Office
- 20’8” x 12’1”
- Kitchen
- 12’2” x 10’12”
Listing Brokerage
- MLS® Listing
- N9355123
- Brokerage
- BAY STREET GROUP INC.
Similar homes for sale
These homes have similar price range, details and proximity to 2768 Davis
