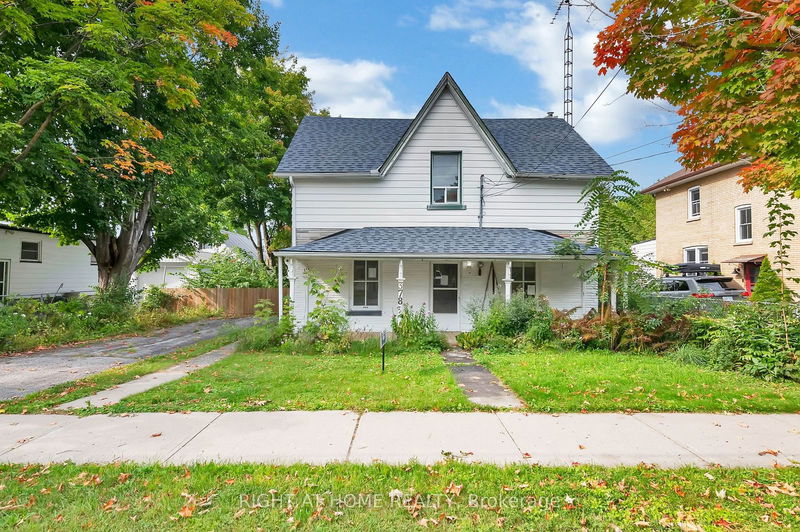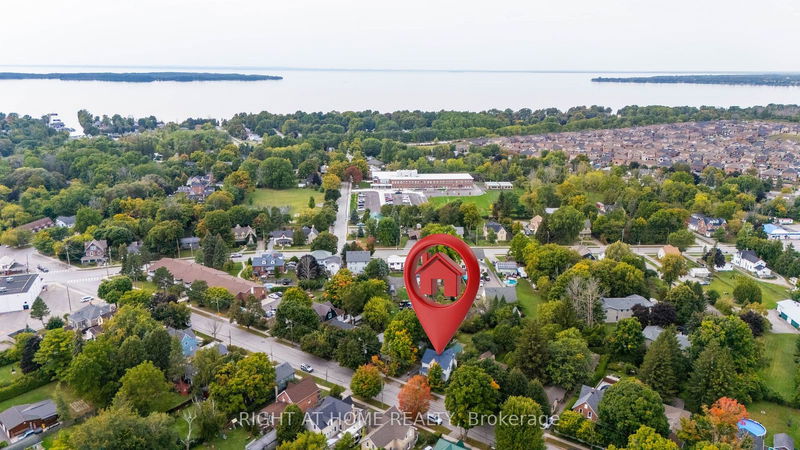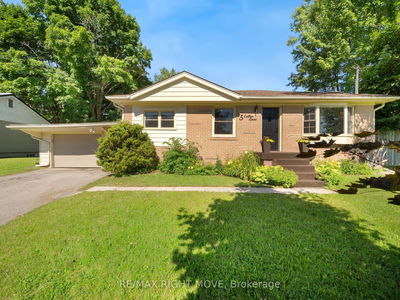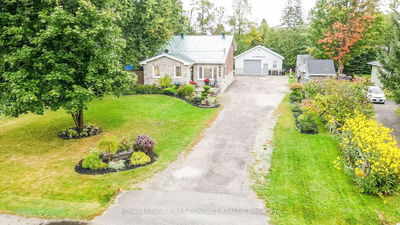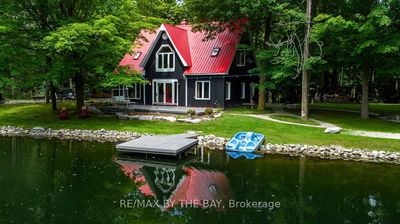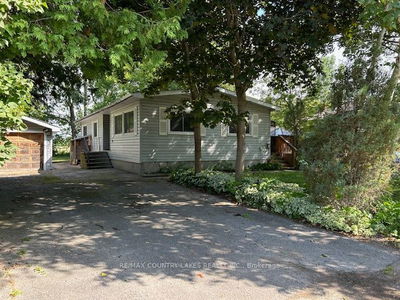378 Main
Beaverton | Brock
$535,000.00
Listed 19 days ago
- 3 bed
- 2 bath
- - sqft
- 2.0 parking
- Detached
Instant Estimate
$516,299
-$18,701 compared to list price
Upper range
$602,738
Mid range
$516,299
Lower range
$429,859
Property history
- Now
- Listed on Sep 18, 2024
Listed for $535,000.00
19 days on market
- Jan 29, 2024
- 8 months ago
Sold for $470,000.00
Listed for $500,000.00 • about 1 month on market
- Sep 15, 2023
- 1 year ago
Expired
Listed for $529,000.00 • 3 months on market
- Apr 3, 2023
- 2 years ago
Expired
Listed for $518,000.00 • 3 months on market
- Feb 23, 2023
- 2 years ago
Terminated
Listed for $588,888.00 • about 1 month on market
- Nov 4, 2022
- 2 years ago
Terminated
Listed for $699,000.00 • 3 months on market
- Oct 24, 2022
- 2 years ago
Terminated
Listed for $779,000.00 • 11 days on market
Location & area
Schools nearby
Home Details
- Description
- Welcome To This charming 3 bedroom, 2 bathroom Century Home. Fantastic Opportunity For 1st Time Buyers. Located Within Walking Distance To Downtown Beaverton, You Will Find All Amenities Including Shops & Restaurants, The Beaverton Library, Parks & School. A Great Starter Home Or Rental/Investment Property Originally Built As 4-Bedroom,But Currently Set Up As 3 Bedroom With One Extra Bathroom Upstairs. Fully Fenced Huge, Backyard With Mature Landscaping Affords Beautiful Views. Newer upgrades include, Laminate Floor (2021), Roof (2021), Furnace(2021), Air Condition(2021), 2 Bathrooms(2021), Water Purifier(2021). There Is A Deck (2022) For Relaxing. The House Itself Has Been Painted On The Outside (2021) (Vinyl Over Brick).
- Additional media
- -
- Property taxes
- $2,575.96 per year / $214.66 per month
- Basement
- Unfinished
- Year build
- -
- Type
- Detached
- Bedrooms
- 3
- Bathrooms
- 2
- Parking spots
- 2.0 Total
- Floor
- -
- Balcony
- -
- Pool
- None
- External material
- Vinyl Siding
- Roof type
- -
- Lot frontage
- -
- Lot depth
- -
- Heating
- Forced Air
- Fire place(s)
- N
- Main
- Family
- 21’1” x 10’11”
- Living
- 15’5” x 9’9”
- Kitchen
- 20’3” x 15’5”
- Dining
- 20’3” x 15’5”
- Workshop
- 0’0” x 0’0”
- 2nd
- Prim Bdrm
- 12’6” x 10’11”
- 2nd Br
- 8’11” x 9’3”
- 3rd Br
- 8’4” x 10’11”
Listing Brokerage
- MLS® Listing
- N9356514
- Brokerage
- RIGHT AT HOME REALTY
Similar homes for sale
These homes have similar price range, details and proximity to 378 Main
