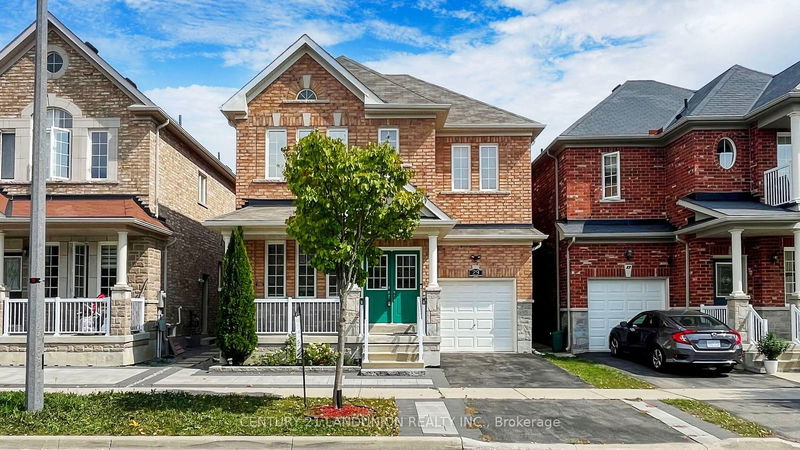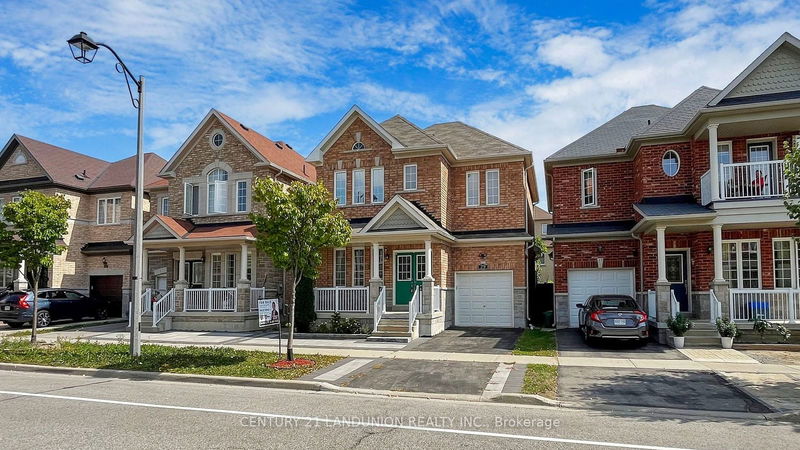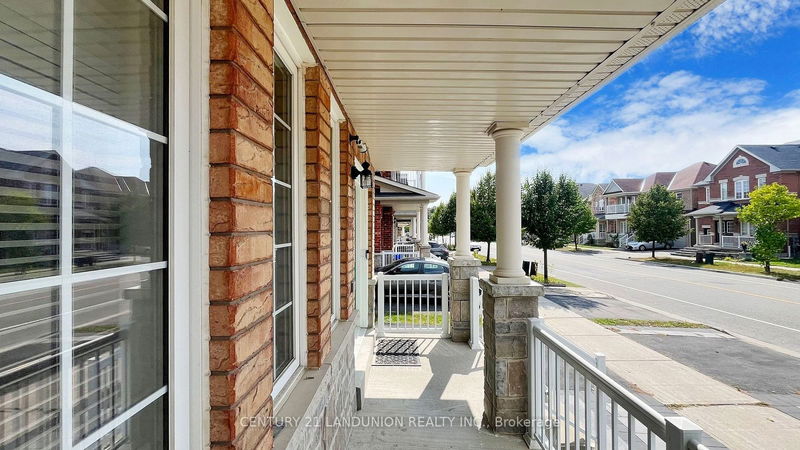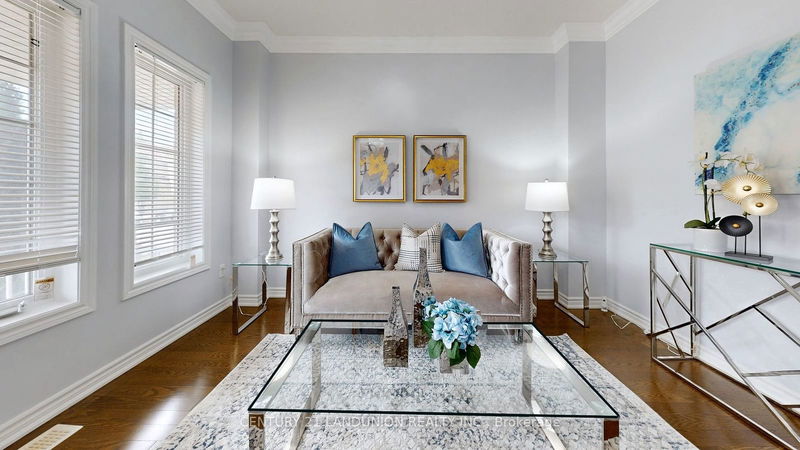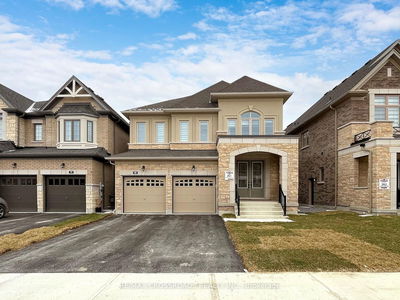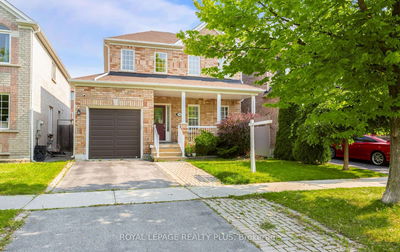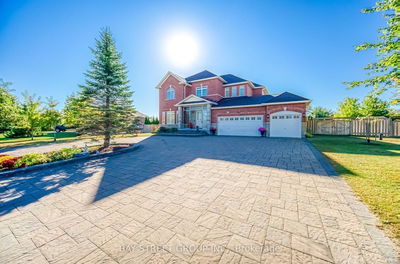29 Greenspire
Wismer | Markham
$1,708,000.00
Listed 21 days ago
- 4 bed
- 5 bath
- 2000-2500 sqft
- 3.0 parking
- Detached
Instant Estimate
$1,517,566
-$190,434 compared to list price
Upper range
$1,640,452
Mid range
$1,517,566
Lower range
$1,394,679
Property history
- Sep 17, 2024
- 21 days ago
Price Change
Listed for $1,708,000.00 • 14 days on market
Location & area
Schools nearby
Home Details
- Description
- Welcome To This Gorgeous 4 Bedroom Detached House in Wismer! Excellent Open Concept Layout! 9' ft Ceilings Main/ 2nd Flr W /Hardwood Flr Throughout Out! $$$ Upgrades and Renovation! Freshly Painted whole House! New Renovated Modern Kitchen W/Custom Backsplash & Quartz Countertop! Large Breakfast Area Walk To Deck! Very Bright Living Room and Family/Dinning Room with a Full Bathrm on Main Floor! 2nd Floor 4 Bedrooms all With Ensuite! Huge Master Brdrm With W/I Closet, 4Pc Ensuite & Walk To Balacony! Washer/Dryer Rough-in on the 2nd Floor! Legal Separate Entrance to Basement! Fully Finished Basment with Great Rm, Bdrm and Full Bthrm! Direct Access to Garage from inside! New Interlook on Front yard and WHOLE Back Yard (NO NEED to Cut Grass at all) ! Top Ranking School area Bur Oak Secondary School & John Mccrae Public School! Step to the Wismer Park, Close to the Plaza, Transit Go Train! Must See!!!
- Additional media
- https://winsold.com/matterport/embed/367932/GmfBDVjM53u
- Property taxes
- $5,885.57 per year / $490.46 per month
- Basement
- Finished
- Basement
- Sep Entrance
- Year build
- -
- Type
- Detached
- Bedrooms
- 4 + 1
- Bathrooms
- 5
- Parking spots
- 3.0 Total | 1.0 Garage
- Floor
- -
- Balcony
- -
- Pool
- None
- External material
- Brick
- Roof type
- -
- Lot frontage
- -
- Lot depth
- -
- Heating
- Forced Air
- Fire place(s)
- N
- Main
- Dining
- 19’9” x 16’8”
- Family
- 19’9” x 16’8”
- Kitchen
- 11’2” x 10’4”
- Breakfast
- 11’6” x 9’7”
- Living
- 9’12” x 12’8”
- 2nd
- Prim Bdrm
- 19’8” x 11’6”
- 2nd Br
- 11’10” x 10’12”
- 3rd Br
- 9’11” x 10’4”
- 4th Br
- 9’11” x 8’8”
- Bsmt
- Great Rm
- 25’0” x 15’12”
Listing Brokerage
- MLS® Listing
- N9356862
- Brokerage
- CENTURY 21 LANDUNION REALTY INC.
Similar homes for sale
These homes have similar price range, details and proximity to 29 Greenspire
