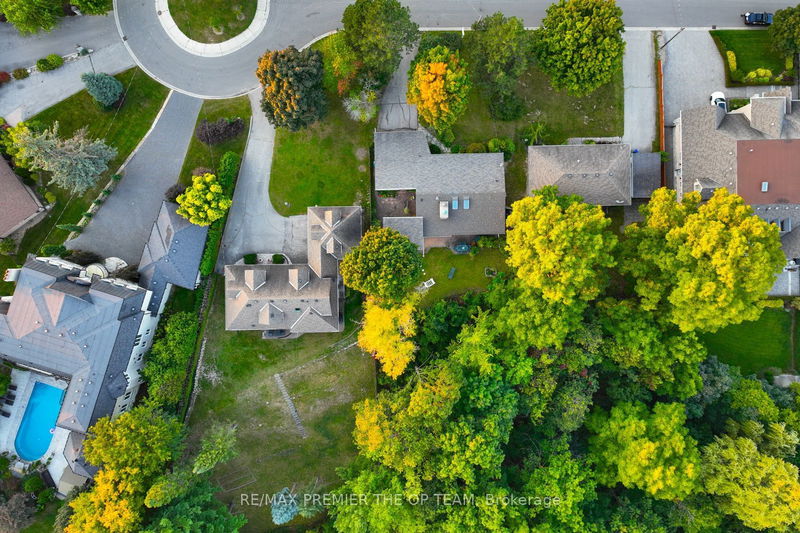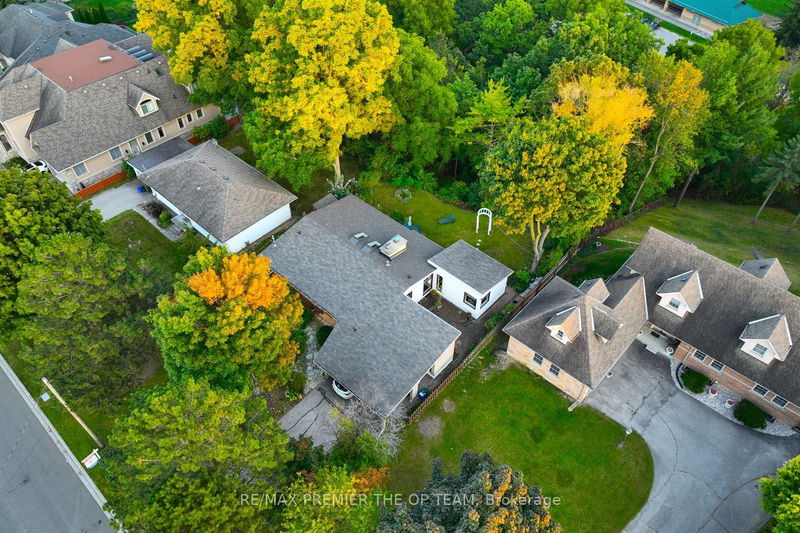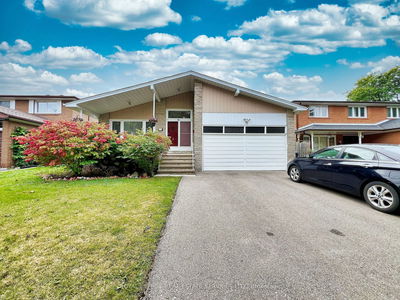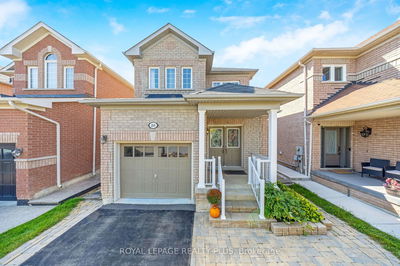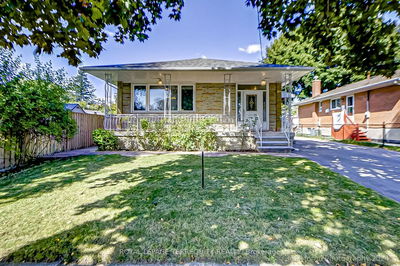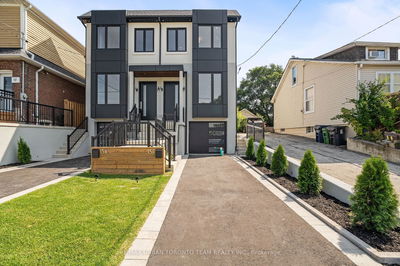175 Davidson
Islington Woods | Vaughan
$1,788,000.00
Listed 21 days ago
- 3 bed
- 2 bath
- - sqft
- 8.0 parking
- Detached
Instant Estimate
$1,655,011
-$132,989 compared to list price
Upper range
$1,874,702
Mid range
$1,655,011
Lower range
$1,435,320
Property history
- Now
- Listed on Sep 18, 2024
Listed for $1,788,000.00
21 days on market
- Jun 7, 2023
- 1 year ago
Expired
Listed for $1,988,000.00 • 2 months on market
- Oct 11, 2022
- 2 years ago
Terminated
Listed for $2,288,000.00 • 3 months on market
Location & area
Schools nearby
Home Details
- Description
- Experience your slice of Muskoka, right here in Vaughan! This rare and exceptional (75 x 220 ft lot) property boasts a large, south-facing ravine lot on a quiet cul-de-sac, offering unparalleled privacy and natural beauty. Surrounded by mature trees and nature, this is the ideal setting to build your custom dream home. While the current ranch-style bungalow features floor-to-ceiling windows, cathedral ceilings, and a three-way stone fireplace, the true value lies in the expansive lot and its endless potential. Nestled in a prime area with newly developed custom-built homes, this is your opportunity to create a one-of-a-kind estate. Enjoy the serene, garden-like setting while being just minutes from all the amenities of the city. Don't miss out on this chance to craft your dream home in this prestigious and tranquil location - your personal retreat awaits! Perfect for investors, builders, and those seeking to design their own custom masterpiece.
- Additional media
- -
- Property taxes
- $6,345.73 per year / $528.81 per month
- Basement
- Finished
- Basement
- Full
- Year build
- -
- Type
- Detached
- Bedrooms
- 3 + 1
- Bathrooms
- 2
- Parking spots
- 8.0 Total | 2.0 Garage
- Floor
- -
- Balcony
- -
- Pool
- None
- External material
- Board/Batten
- Roof type
- -
- Lot frontage
- -
- Lot depth
- -
- Heating
- Forced Air
- Fire place(s)
- Y
- Main
- Living
- 20’12” x 12’6”
- Dining
- 14’12” x 12’12”
- Family
- 16’0” x 12’6”
- Kitchen
- 16’6” x 10’12”
- Prim Bdrm
- 13’5” x 10’6”
- 2nd Br
- 10’12” x 10’0”
- 3rd Br
- 10’0” x 8’5”
- Laundry
- 10’0” x 6’6”
- Bsmt
- Br
- 12’6” x 10’12”
- Rec
- 29’12” x 21’6”
- Utility
- 13’6” x 9’6”
- Workshop
- 15’6” x 10’0”
Listing Brokerage
- MLS® Listing
- N9356204
- Brokerage
- RE/MAX PREMIER THE OP TEAM
Similar homes for sale
These homes have similar price range, details and proximity to 175 Davidson


