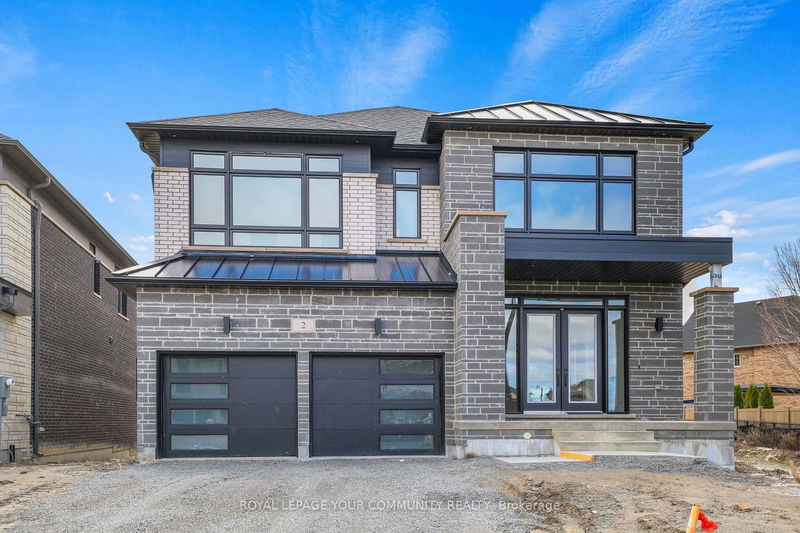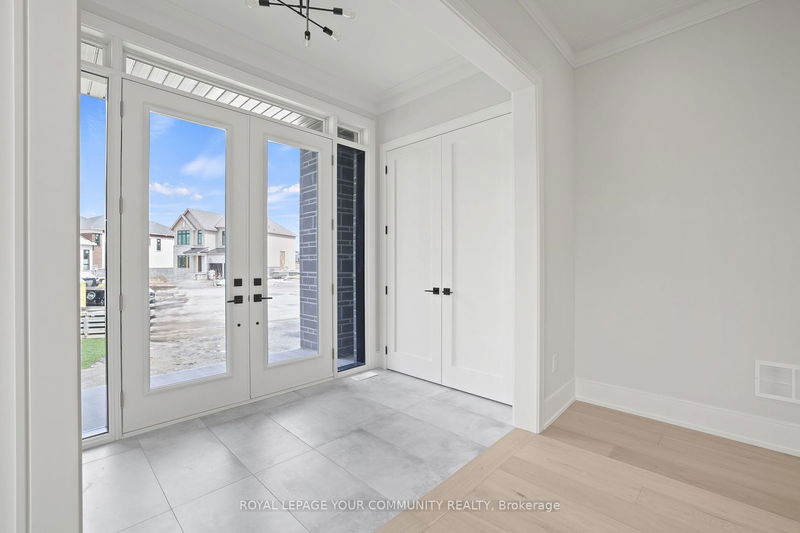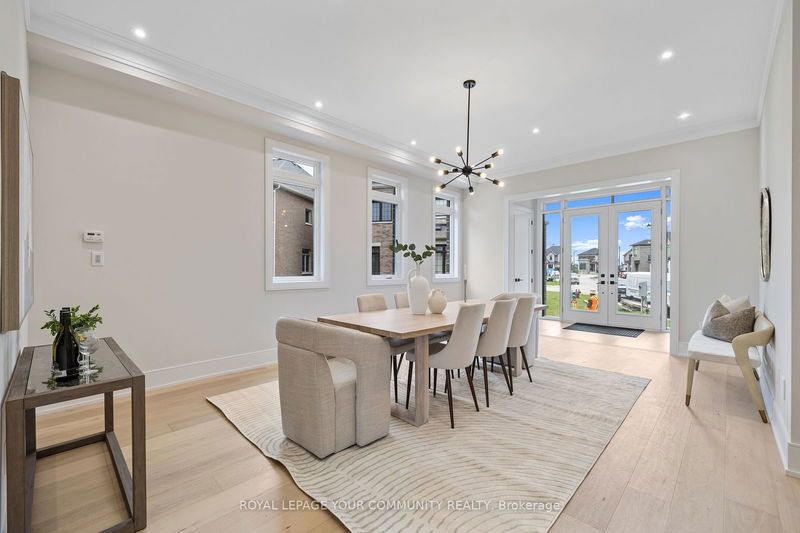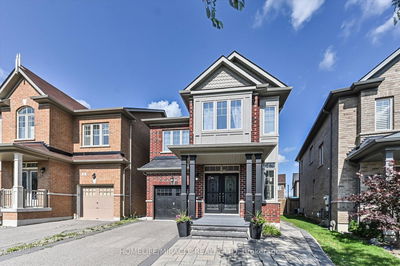2 Bunn
Bayview Northeast | Aurora
$2,699,000.00
Listed 20 days ago
- 4 bed
- 4 bath
- - sqft
- 6.0 parking
- Detached
Instant Estimate
$2,552,466
-$146,534 compared to list price
Upper range
$2,809,795
Mid range
$2,552,466
Lower range
$2,295,138
Property history
- Now
- Listed on Sep 18, 2024
Listed for $2,699,000.00
20 days on market
- May 23, 2024
- 5 months ago
Terminated
Listed for $2,699,000.00 • 4 months on market
- Apr 18, 2024
- 6 months ago
Terminated
Listed for $2,788,800.00 • about 1 month on market
Location & area
Schools nearby
Home Details
- Description
- Location, Location, Brand New Exceptional Custom Built Transitional Home |Over 3400 Sq. Ft. of Living Space Featuring 4 Bedrooms 4 Baths, 2 Car Garage | Luxurious Finishings |10Ft Ceilings on Main, 9 Ft Ceilings on 2nd & Basement Levels | 7" Hardwood Flooring | 24x48 Porcelain Tiles | Quartz Countertops | Custom Cabinetry | Open Concept Floorplan Custom Chef Kitchen | Centre Island |Stone Countertops | Walk-In Pantry |Oversized Windows | Garden Door to Custom Built Over-Sized Deck with Stairs to Back Yard |Custom Cabinetry with Fireplace in Great Room | Main Floor Den | Mudroom with Walk-In Closet & Service Entrance to Garage | Convenient 2nd Floor Laundry Room, Cabinetry & Laundry Sink | Lookout Windows in Basement | Premium Pie Shaped Lot | Backyard Conservation Views | Spacious Side Yard | Too Many Features to List | 7 Year Tarion Warranty | Close to Magna Golf Course & Amenities Nearby | A Must See!
- Additional media
- -
- Property taxes
- $0.00 per year / $0.00 per month
- Basement
- Full
- Basement
- Unfinished
- Year build
- New
- Type
- Detached
- Bedrooms
- 4
- Bathrooms
- 4
- Parking spots
- 6.0 Total | 2.0 Garage
- Floor
- -
- Balcony
- -
- Pool
- None
- External material
- Brick
- Roof type
- -
- Lot frontage
- -
- Lot depth
- -
- Heating
- Forced Air
- Fire place(s)
- Y
- Main
- Living
- 14’7” x 19’8”
- Dining
- 14’7” x 19’8”
- Breakfast
- 11’10” x 15’9”
- Kitchen
- 10’10” x 15’9”
- Den
- 10’10” x 9’2”
- Family
- 15’9” x 15’9”
- 2nd
- Prim Bdrm
- 15’9” x 16’9”
- 2nd Br
- 12’10” x 10’10”
- 3rd Br
- 11’10” x 13’1”
- 4th Br
- 10’10” x 13’7”
- Laundry
- 0’0” x 0’0”
Listing Brokerage
- MLS® Listing
- N9356234
- Brokerage
- ROYAL LEPAGE YOUR COMMUNITY REALTY
Similar homes for sale
These homes have similar price range, details and proximity to 2 Bunn









