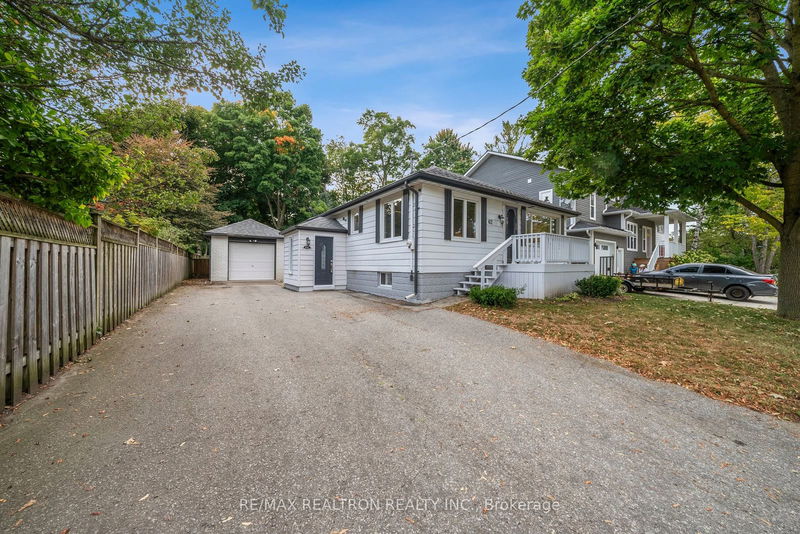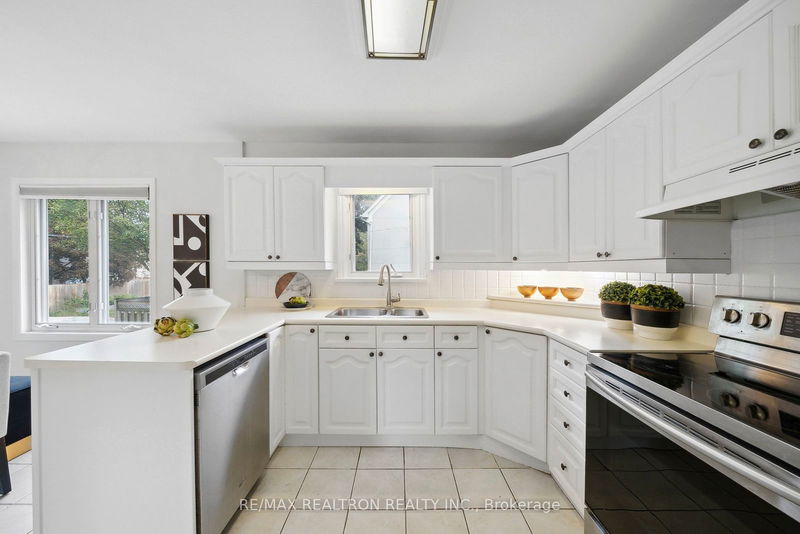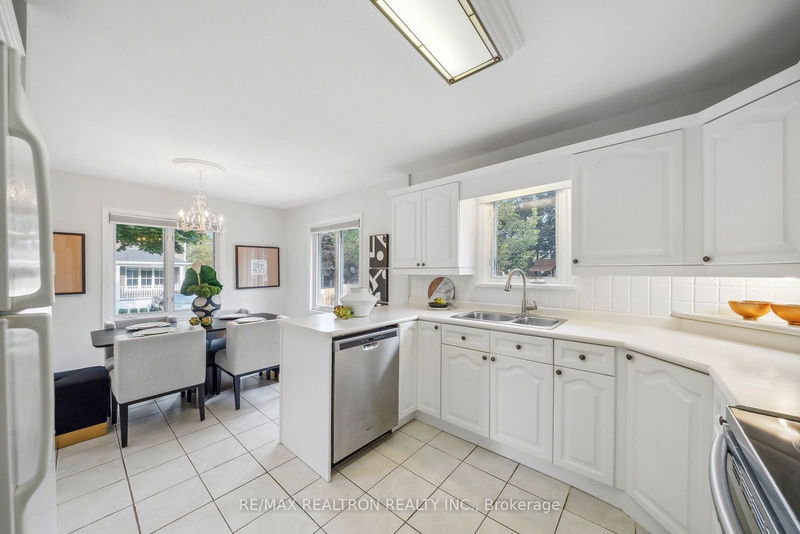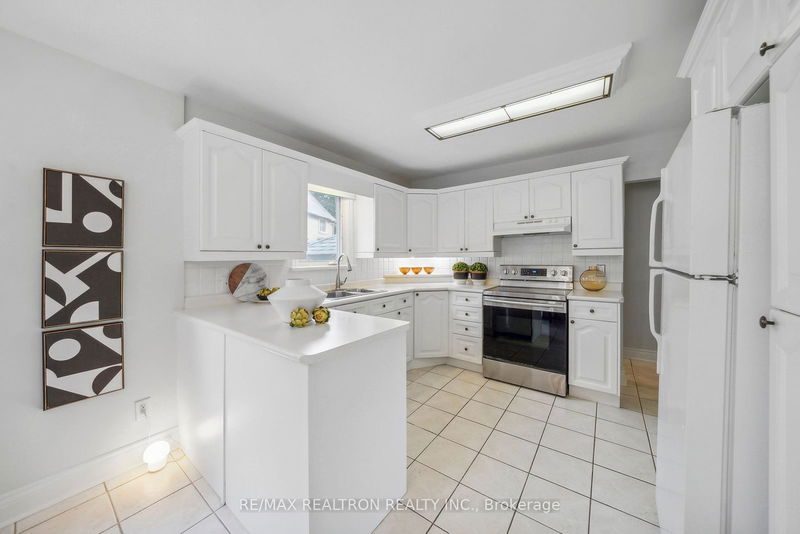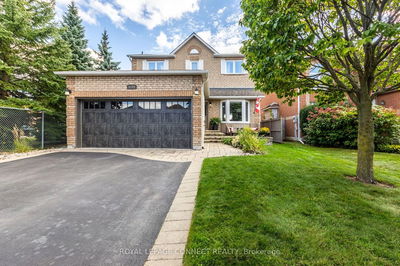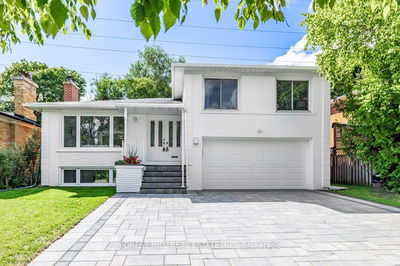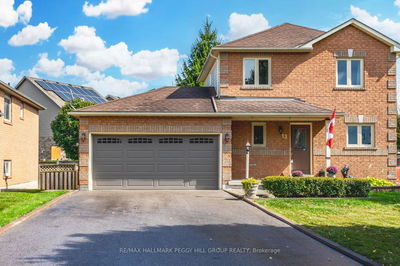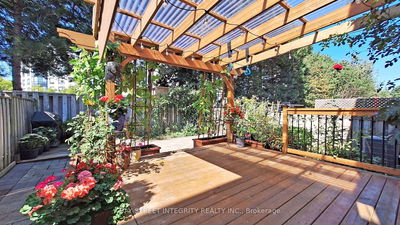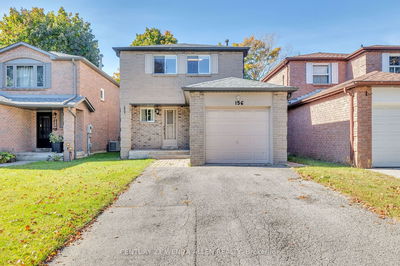62 Market
Stouffville | Whitchurch-Stouffville
$1,049,000.00
Listed 18 days ago
- 3 bed
- 2 bath
- 700-1100 sqft
- 6.0 parking
- Detached
Instant Estimate
$1,054,824
+$5,824 compared to list price
Upper range
$1,170,241
Mid range
$1,054,824
Lower range
$939,407
Property history
- Now
- Listed on Sep 19, 2024
Listed for $1,049,000.00
18 days on market
Location & area
Schools nearby
Home Details
- Description
- Welcome to this charming bungalow nestled on a spacious lot in the heart of Stouffville, Ontario. Perfectly situated just steps from Main Street and all the shops and restaurants it offers. A short walk to the Stouffville GO Train , this property offers the perfect balance of tranquil suburban living with easy access to Toronto's downtown. This bungalow, brimming with character and timeless charm, features original wood floors and a cozy living space. With 3 bedrooms, its ideal for a family looking to start fresh or downsizers who appreciate the simplicity of a well-built home. The large, private backyard offers endless opportunities for gardening, outdoor entertaining, or even potential future expansion. The mature trees surrounding the property provide natural privacy and shade, creating a serene atmosphere. This is a fantastic investment in one of Stouffville's most desirable neighborhoods, with the convenience of nearby amenities like Drs Offices, Restaurants, Parks, Schools, and Shops. For those looking for a unique property with character, and prime location, this property is a must-see! Check Out the 3D Tour and Drone Video in the list below!!! See www.62market.ca
- Additional media
- https://my.matterport.com/show/?m=j6iPUrBHdum
- Property taxes
- $4,779.34 per year / $398.28 per month
- Basement
- Finished
- Basement
- Sep Entrance
- Year build
- 51-99
- Type
- Detached
- Bedrooms
- 3 + 1
- Bathrooms
- 2
- Parking spots
- 6.0 Total | 1.0 Garage
- Floor
- -
- Balcony
- -
- Pool
- None
- External material
- Alum Siding
- Roof type
- -
- Lot frontage
- -
- Lot depth
- -
- Heating
- Forced Air
- Fire place(s)
- Y
- Main
- Kitchen
- 10’11” x 9’9”
- Dining
- 10’11” x 9’3”
- Living
- 15’9” x 11’2”
- Prim Bdrm
- 12’8” x 9’11”
- 2nd Br
- 10’5” x 7’6”
- 3rd Br
- 9’11” x 9’4”
- Bsmt
- 4th Br
- 9’11” x 7’12”
- Family
- 18’12” x 15’11”
- Office
- 12’9” x 11’12”
- Utility
- 15’0” x 7’9”
- In Betwn
- Mudroom
- 7’7” x 6’1”
Listing Brokerage
- MLS® Listing
- N9357422
- Brokerage
- RE/MAX REALTRON REALTY INC.
Similar homes for sale
These homes have similar price range, details and proximity to 62 Market
