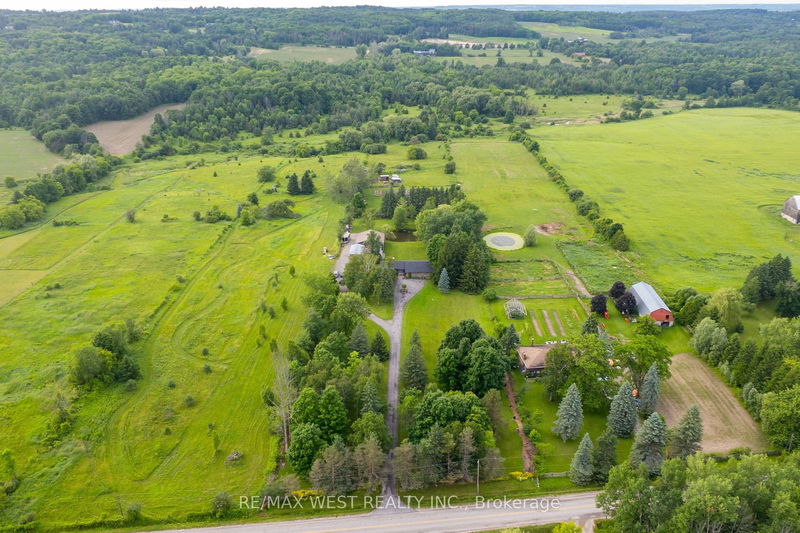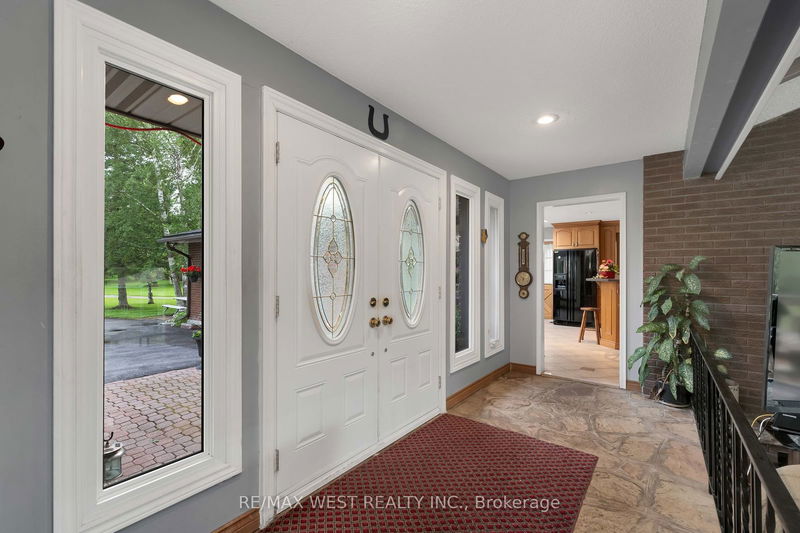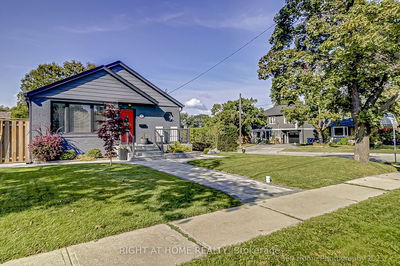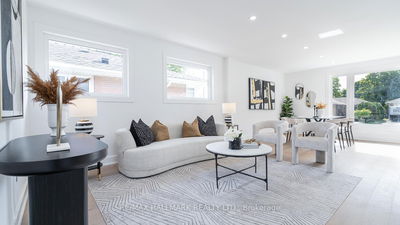5878 4th
Rural New Tecumseth | New Tecumseth
$1,749,000.00
Listed 19 days ago
- 3 bed
- 3 bath
- 2000-2500 sqft
- 22.0 parking
- Detached
Instant Estimate
$1,733,303
-$15,697 compared to list price
Upper range
$2,062,861
Mid range
$1,733,303
Lower range
$1,403,745
Property history
- Now
- Listed on Sep 19, 2024
Listed for $1,749,000.00
19 days on market
- Jul 19, 2024
- 3 months ago
Terminated
Listed for $1,798,000.00 • 2 months on market
- Jul 11, 2024
- 3 months ago
Terminated
Listed for $1,898,000.00 • 8 days on market
- Jun 26, 2024
- 3 months ago
Terminated
Listed for $2,199,000.00 • 15 days on market
- Jul 20, 2023
- 1 year ago
Terminated
Listed for $2,700,000.00 • 4 months on market
Location & area
Schools nearby
Home Details
- Description
- Charming 3-Bedroom Bungalow Nestled On A Picturesque Appx. 10-Acre Property In Beautiful New Tecumseth. This Serene Retreat Features A Private Pond, Mature Trees, And Offers Peace And Privacy. The Bungalow Boasts Approximately 2500 Square Feet Of Living Space Plus A Finished Walk-Out Basement. Perfect For Hobbyists Or Car Enthusiasts, The Property Includes A Heated Workshop And A Detached Garage With Space For Up To 10 Large Cars. Despite Its Tranquility, It Is Conveniently Located Less Than 5 Minutes From Local Amenities And Just 10 Minutes From Highway 400. Ideal For Those Seeking A Blend Of Rural Charm And Modern Convenience.
- Additional media
- https://tour.homeontour.com/5878-4th-line-new-tecumseth-on-l0g-1w0?branded=0
- Property taxes
- $10,495.55 per year / $874.63 per month
- Basement
- Finished
- Basement
- W/O
- Year build
- -
- Type
- Detached
- Bedrooms
- 3 + 1
- Bathrooms
- 3
- Parking spots
- 22.0 Total | 2.0 Garage
- Floor
- -
- Balcony
- -
- Pool
- None
- External material
- Brick
- Roof type
- -
- Lot frontage
- -
- Lot depth
- -
- Heating
- Forced Air
- Fire place(s)
- Y
- Main
- Kitchen
- 14’3” x 20’12”
- Dining
- 14’4” x 14’1”
- Family
- 23’9” x 18’4”
- Prim Bdrm
- 14’12” x 18’1”
- 2nd Br
- 13’1” x 13’1”
- 3rd Br
- 13’8” x 10’11”
- Bsmt
- Br
- 17’12” x 15’7”
- Rec
- 22’7” x 17’11”
- Dining
- 30’10” x 14’12”
- Kitchen
- 13’7” x 13’12”
Listing Brokerage
- MLS® Listing
- N9357729
- Brokerage
- RE/MAX WEST REALTY INC.
Similar homes for sale
These homes have similar price range, details and proximity to 5878 4th









