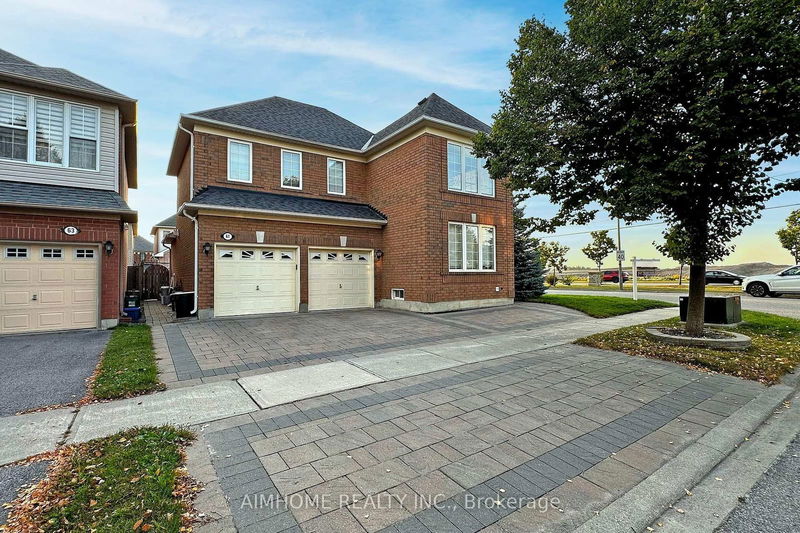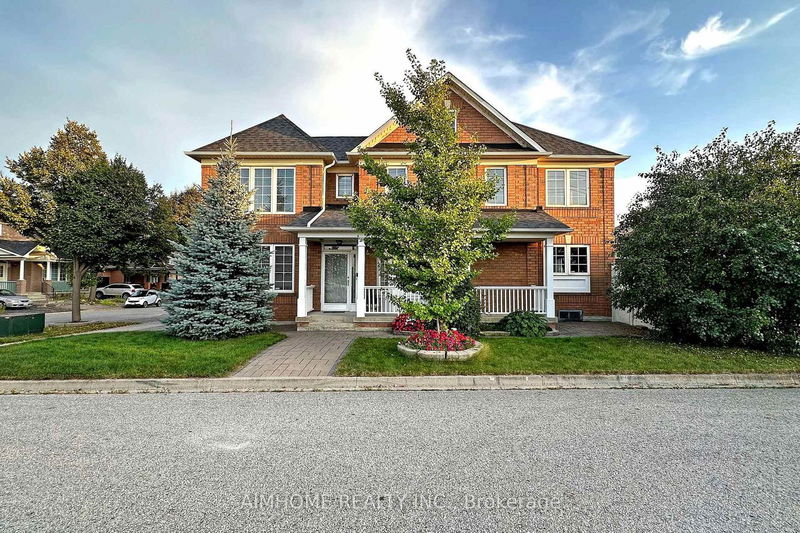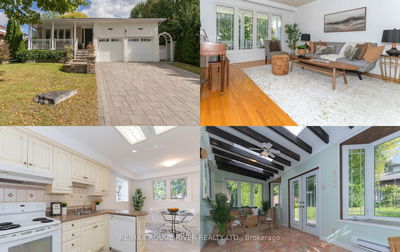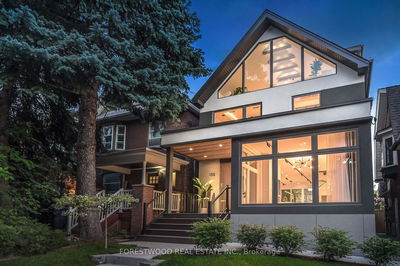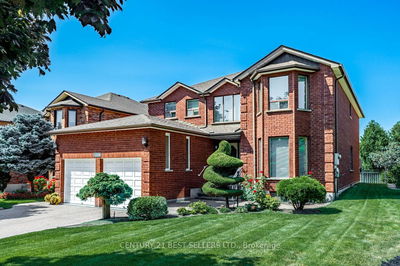61 Sarum
Berczy | Markham
$1,690,000.00
Listed 19 days ago
- 4 bed
- 4 bath
- - sqft
- 5.0 parking
- Detached
Instant Estimate
$1,752,094
+$62,094 compared to list price
Upper range
$1,868,383
Mid range
$1,752,094
Lower range
$1,635,806
Property history
- Now
- Listed on Sep 19, 2024
Listed for $1,690,000.00
19 days on market
Location & area
Schools nearby
Home Details
- Description
- Top Schools Within Walking Distance, Golf Court, Shopping, GO and HWY Minutes Drive, Safe and Friendly Berczy Neighbourhood! Welcome to 61 Sarum Cres! Here are the Highlights of This Detached 4B 4B Double(2) Garage House: Wider Corner Lot with Minimum Yard Work! Extra Driveway Space(3)! Unobstructed View! Finished Basement! Open and Wide Floor Area Makes You Feel the House is Over 2500SF (2239MPAC)! Smooth Vaulted Ceiling, Pot Lights and Chandelier, Open Kitchen with Extra Cabinets! 3 of the 4 Bedrooms have Walk-In Closets! All SS Appliances, Furnace, AC, and Roofing are Newer! New Paint, Hardwood Flooring! Meticulously Cleaned and Maintained by the Professional Owner for Over 15 Years! The First Floor Features Decent Size LR, DR, FR, and an Open Concept Kitchen with a Breakfast Area and Access to the Backyard with a Huge Deck! The Second Floor Provides 4 Spacious Bedrooms including a prime bedroom with a 5pc bathroom, All Bedrooms with Big Windows, and Promising Enough Natural Light. Basement Boasts Another 1000S.F.Area! It Offers a Gym Room, Entertaining RM, Laundry Room, Bathroom, and an Office Room ! So Come and be The Next Happy and Successful Owner!
- Additional media
- -
- Property taxes
- $6,164.56 per year / $513.71 per month
- Basement
- Finished
- Year build
- -
- Type
- Detached
- Bedrooms
- 4 + 1
- Bathrooms
- 4
- Parking spots
- 5.0 Total | 2.0 Garage
- Floor
- -
- Balcony
- -
- Pool
- None
- External material
- Brick
- Roof type
- -
- Lot frontage
- -
- Lot depth
- -
- Heating
- Forced Air
- Fire place(s)
- Y
- Ground
- Living
- 12’6” x 12’2”
- Dining
- 14’3” x 29’6”
- Family
- 14’5” x 11’10”
- Kitchen
- 9’6” x 9’0”
- Breakfast
- 9’0” x 8’8”
- 2nd
- Prim Bdrm
- 16’11” x 12’3”
- 2nd Br
- 13’6” x 9’4”
- 3rd Br
- 11’0” x 9’10”
- 4th Br
- 12’3” x 12’1”
- Bsmt
- Great Rm
- 19’8” x 13’11”
- Exercise
- 10’5” x 11’4”
- Office
- 10’2” x 10’4”
Listing Brokerage
- MLS® Listing
- N9357153
- Brokerage
- AIMHOME REALTY INC.
Similar homes for sale
These homes have similar price range, details and proximity to 61 Sarum


