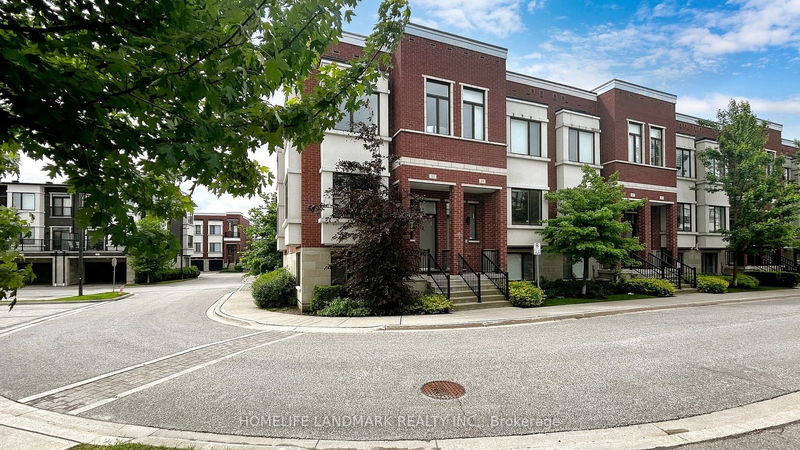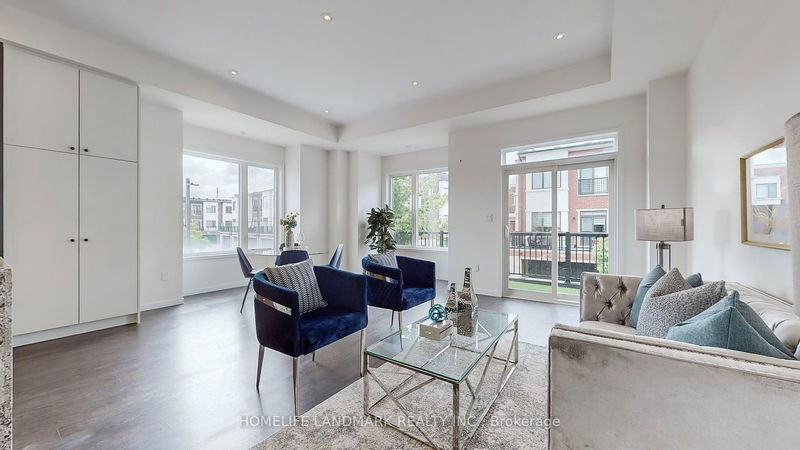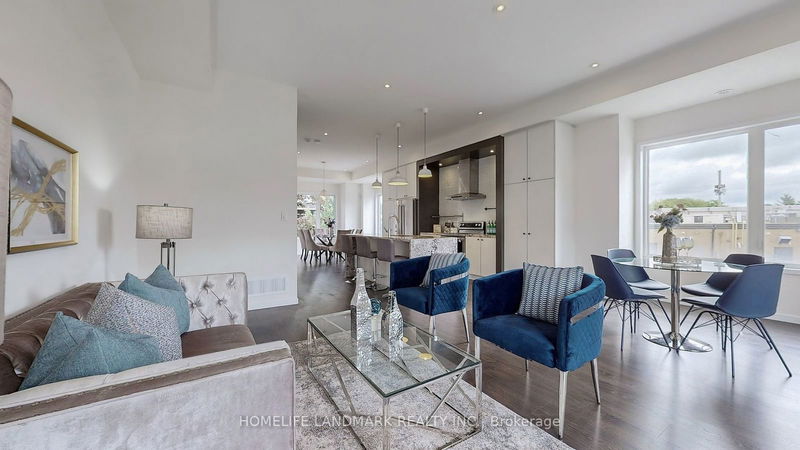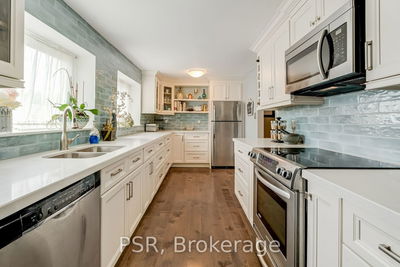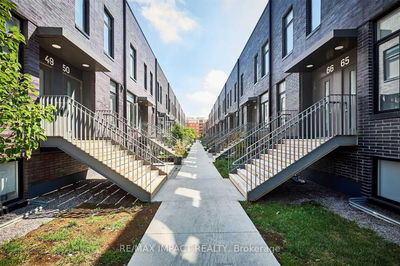51 Lafferty
Crosby | Richmond Hill
$1,328,000.00
Listed 19 days ago
- 3 bed
- 3 bath
- 2000-2249 sqft
- 4.0 parking
- Condo Townhouse
Instant Estimate
$1,343,175
+$15,175 compared to list price
Upper range
$1,455,564
Mid range
$1,343,175
Lower range
$1,230,785
Property history
- Now
- Listed on Sep 19, 2024
Listed for $1,328,000.00
19 days on market
- Sep 8, 2024
- 30 days ago
Terminated
Listed for $999,990.00 • 10 days on market
- Jul 22, 2024
- 3 months ago
Terminated
Listed for $1,388,000.00 • about 2 months on market
- May 29, 2024
- 4 months ago
Terminated
Listed for $1,388,000.00 • about 2 months on market
Location & area
Schools nearby
Home Details
- Description
- Immaculate Executive Corner Unit Townhome with Double Car Garage at "Urbantowns On Bayview". This unit, similar to a semi, features more light fixtures for enhanced brightness. Spacious and Open Concept Layout. Contemporary Finishes with 10' Ceiling on Main, 9' Ceiling on 2nd. Family Room could be used for a Home Office. Direct Walk Out to the Huge Balcony from the Great Room. Spacious Master Bedroom with 5-piece Ensuite and Juliet Balcony. Top Ranked High School - Bayview Secondary School. Close to Parks, Restaurants, Shopping, Hwy 404 & all Amenities. A Must-See Property!
- Additional media
- https://www.winsold.com/tour/349013
- Property taxes
- $5,919.00 per year / $493.25 per month
- Condo fees
- $218.51
- Basement
- None
- Year build
- 6-10
- Type
- Condo Townhouse
- Bedrooms
- 3
- Bathrooms
- 3
- Pet rules
- Restrict
- Parking spots
- 4.0 Total | 2.0 Garage
- Parking types
- Exclusive
- Floor
- -
- Balcony
- Open
- Pool
- -
- External material
- Brick
- Roof type
- -
- Lot frontage
- -
- Lot depth
- -
- Heating
- Forced Air
- Fire place(s)
- N
- Locker
- None
- Building amenities
- Visitor Parking
- Main
- Great Rm
- 20’0” x 13’12”
- Kitchen
- 10’0” x 13’1”
- Dining
- 13’1” x 10’12”
- Upper
- Prim Bdrm
- 18’10” x 13’2”
- 2nd Br
- 9’8” x 11’5”
- 3rd Br
- 10’7” x 11’2”
- Lower
- Family
- 11’3” x 11’6”
Listing Brokerage
- MLS® Listing
- N9357168
- Brokerage
- HOMELIFE LANDMARK REALTY INC.
Similar homes for sale
These homes have similar price range, details and proximity to 51 Lafferty
