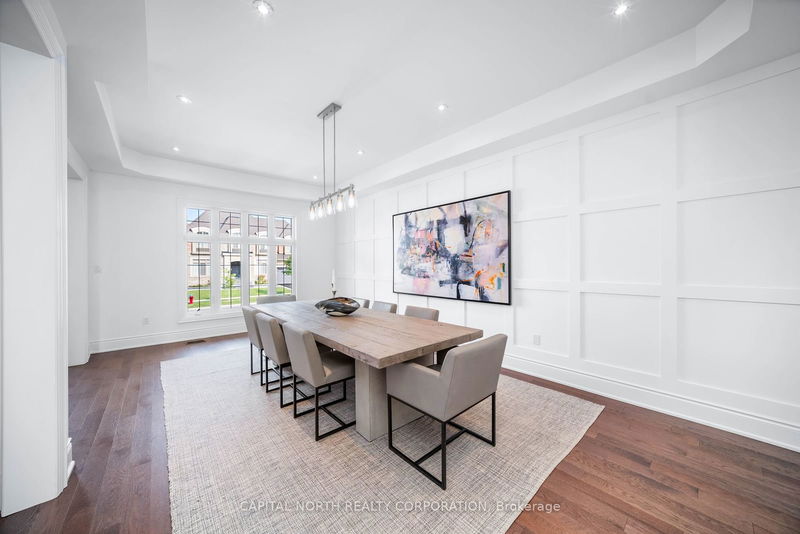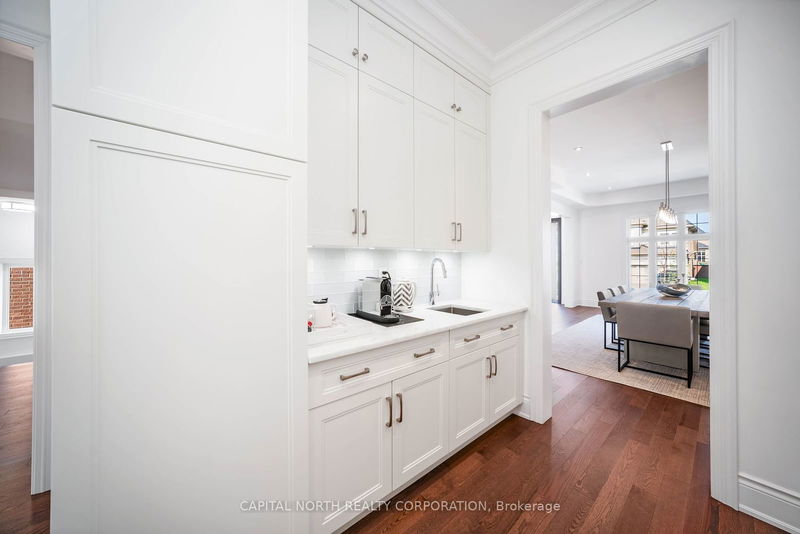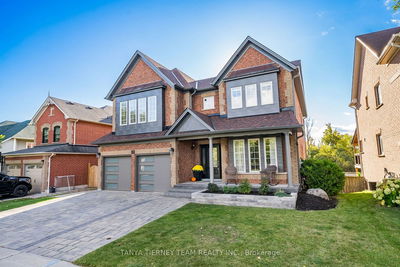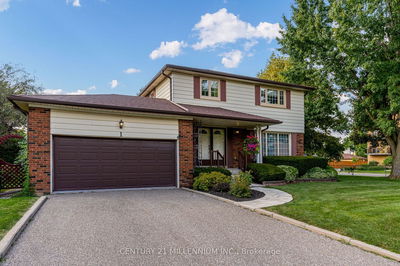8 Kinghorn
King City | King
$3,648,000.00
Listed 21 days ago
- 4 bed
- 5 bath
- 5000+ sqft
- 6.0 parking
- Detached
Instant Estimate
$3,362,300
-$285,701 compared to list price
Upper range
$3,718,040
Mid range
$3,362,300
Lower range
$3,006,559
Property history
- Now
- Listed on Sep 18, 2024
Listed for $3,648,000.00
21 days on market
Location & area
Schools nearby
Home Details
- Description
- Welcome To 8 Kinghorn Rd, A Spectacular Executive Home Situated On A Premium 65 x 145-Foot Lot With No Rear Neighbours, Featuring An Elegant Brick And Stone Exterior And Professionally Landscaped Grounds. This Luxury Residence Offers Over 5,200 Sq Ft Of Above-Grade Living Space, Including 4+1 Bedrooms And 5 Bathrooms. The Open-Concept Main Floor Is Perfect For Modern Living, Showcasing Hardwood Floors And Soaring Ceilings. The Bright Eat-In Kitchen Features Built-In Appliances, A Custom Center Island With Additional Storage, And Seating For Four, With A Walkout To A Deck Overlooking The Private Sports Court. Adjacent Is A Large Family Room, Perfect For Movie Nights, And A Formal Living Room For More Intimate Gatherings. Host Dinner Parties In The Elegant Dining Room, Adorned With Wainscoting For A Refined Touch. The Main Floor Also Includes A Convenient Laundry/Mudroom With Garage Access And Service Stairs To The Finished Basement With A Walkout. Upstairs, The Spacious Bedrooms Offer Walk-In Closets With Custom California Closet Organizers. Outside, Enjoy The Full Pickleball Court, With A Basketball Net, And Unwind In The Hot Tub, Creating The Ultimate Backyard Retreat. This Home Offers Luxury, Convenience And Endless Entertainment In An Exceptional Location!
- Additional media
- https://tours.digenovamedia.ca/8-kinghorn-road-king-city-on-l7b-1l6?branded=0
- Property taxes
- $16,099.00 per year / $1,341.58 per month
- Basement
- Fin W/O
- Year build
- 6-15
- Type
- Detached
- Bedrooms
- 4 + 1
- Bathrooms
- 5
- Parking spots
- 6.0 Total | 2.0 Garage
- Floor
- -
- Balcony
- -
- Pool
- None
- External material
- Brick
- Roof type
- -
- Lot frontage
- -
- Lot depth
- -
- Heating
- Forced Air
- Fire place(s)
- Y
- Main
- Dining
- 13’5” x 22’1”
- Kitchen
- 13’12” x 26’3”
- Breakfast
- 15’5” x 16’2”
- Family
- 19’7” x 18’3”
- In Betwn
- Living
- 12’1” x 18’12”
- 2nd
- Prim Bdrm
- 19’7” x 18’4”
- 2nd Br
- 13’5” x 17’1”
- 3rd Br
- 12’10” x 18’2”
- 4th Br
- 13’2” x 17’1”
- Bsmt
- Br
- 11’5” x 15’9”
Listing Brokerage
- MLS® Listing
- N9357181
- Brokerage
- CAPITAL NORTH REALTY CORPORATION
Similar homes for sale
These homes have similar price range, details and proximity to 8 Kinghorn









