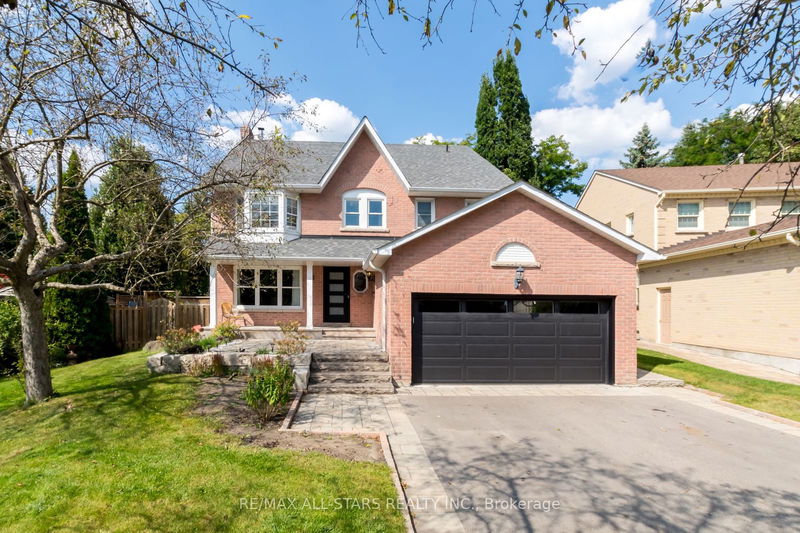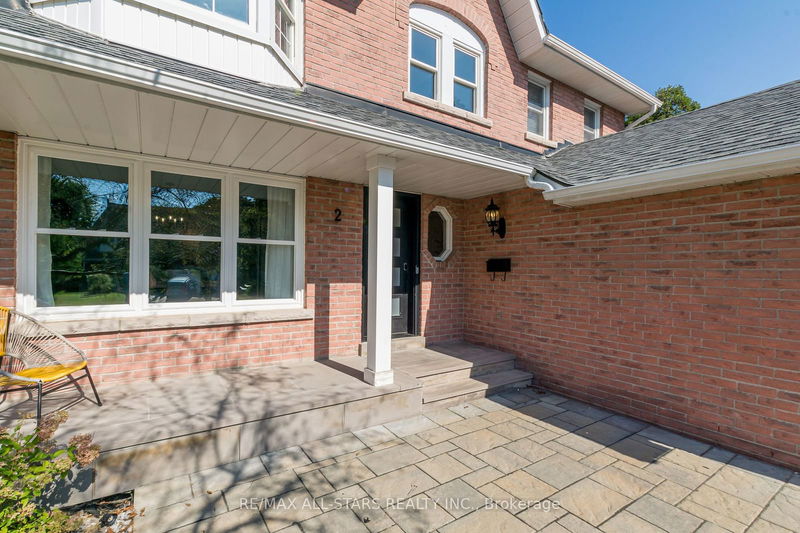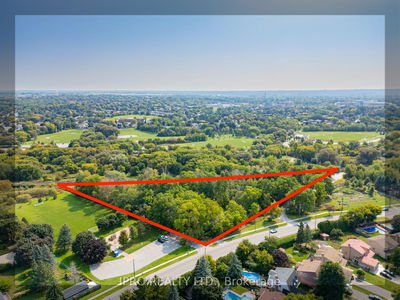2 Harpers Croft
Unionville | Markham
$2,688,000.00
Listed 18 days ago
- 5 bed
- 4 bath
- 3500-5000 sqft
- 6.0 parking
- Detached
Instant Estimate
$2,653,548
-$34,452 compared to list price
Upper range
$2,893,945
Mid range
$2,653,548
Lower range
$2,413,152
Property history
- Now
- Listed on Sep 19, 2024
Listed for $2,688,000.00
18 days on market
Location & area
Schools nearby
Home Details
- Description
- Uniquely beautiful 3600+ sq.ft. (5000+ finished living space), 5+2 bedroom, 3-storey Monarch Home in The Bridle Trail of Old Unionville. Steps to Main Street, this customized Henry Summerfeldt model features an custom open-concept kitchen, hardwood flooring, a fully finished basement, custom staircase, and a beautiful private backyard with refreshing inground pool. The main floor has been fully remodeled with a stunning custom staircase, level family room and family sized, open-concept Kitchen area, featuring quartz countertops, large centre sit-up island, 6-burner stainless steel gas cooktop, double built-in ovens, built-in microwave and much more. The fully finished basement features an included home theatre 4K projector and wall-mounted screen, as well as 2 guestrooms and large entertainment area. The second floor hosts the spacious Primary bedroom with large sitting area & fireplace, 2 walk-in closets and custom modern ensuite bathroom, along with a separate library with vaulted ceilings and skylight (perfect for work-from-home) as well as two additional bedrooms. The third-floor loft features an additional two guest rooms, a fabulous sitting area and full 4-pc bathroom. This home also features upgraded windows, in-ground pool, massive home-theatre screen with Optoma 4K projector, custom kitchen, and so much more. This home is perfect for a large, extended family and is located in the heart of Unionville... steps to Historic Unionville Main Street, Toogood Pond, Shopping, Cafes, Top-Ranked Schools & More. Ideal for the most discriminating buyer!
- Additional media
- -
- Property taxes
- $10,192.89 per year / $849.41 per month
- Basement
- Finished
- Basement
- Full
- Year build
- 31-50
- Type
- Detached
- Bedrooms
- 5 + 2
- Bathrooms
- 4
- Parking spots
- 6.0 Total | 2.0 Garage
- Floor
- -
- Balcony
- -
- Pool
- Inground
- External material
- Brick
- Roof type
- -
- Lot frontage
- -
- Lot depth
- -
- Heating
- Forced Air
- Fire place(s)
- Y
- Main
- Living
- 11’10” x 14’5”
- Dining
- 19’0” x 11’10”
- Kitchen
- 12’10” x 12’6”
- Breakfast
- 13’5” x 8’6”
- Family
- 18’12” x 15’1”
- 2nd
- Office
- 12’0” x 10’7”
- Prim Bdrm
- 24’7” x 12’2”
- 2nd Br
- 12’8” x 11’12”
- 3rd Br
- 11’12” x 12’6”
- 3rd
- 4th Br
- 16’5” x 10’6”
- 5th Br
- 13’9” x 11’10”
- Bsmt
- Rec
- 18’4” x 12’4”
Listing Brokerage
- MLS® Listing
- N9357199
- Brokerage
- RE/MAX ALL-STARS REALTY INC.
Similar homes for sale
These homes have similar price range, details and proximity to 2 Harpers Croft









