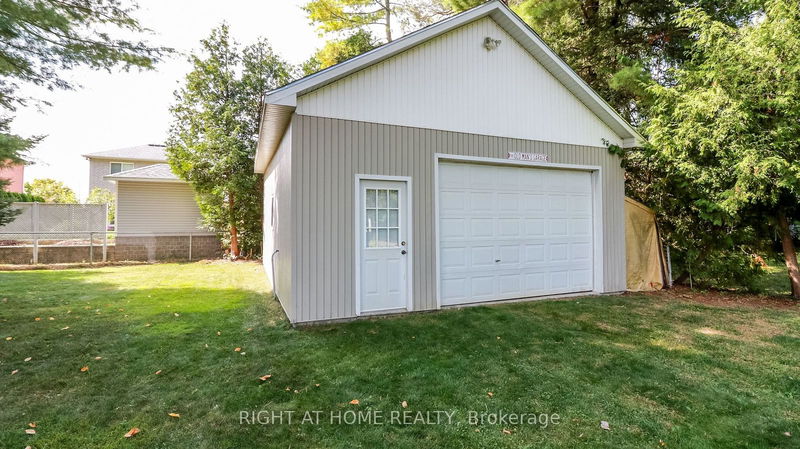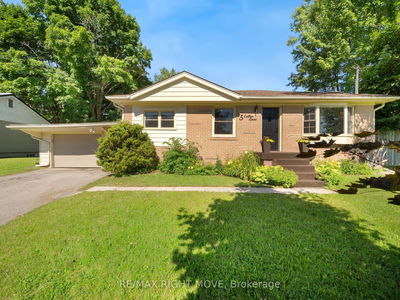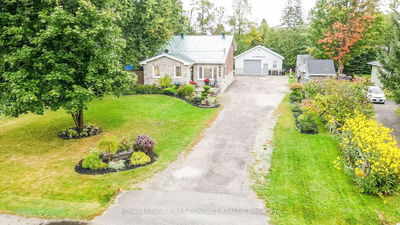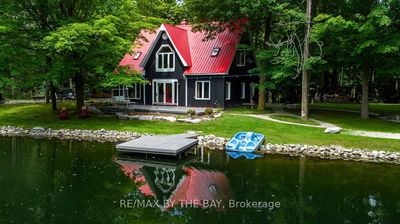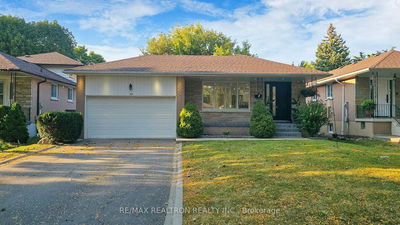2286 25
Alcona | Innisfil
$769,900.00
Listed 18 days ago
- 3 bed
- 2 bath
- 1100-1500 sqft
- 9.0 parking
- Detached
Instant Estimate
$754,902
-$14,998 compared to list price
Upper range
$861,965
Mid range
$754,902
Lower range
$647,840
Property history
- Sep 19, 2024
- 18 days ago
Sold conditionally
Listed for $769,900.00 • on market
Location & area
Schools nearby
Home Details
- Description
- Fabulous 60x240 landscaped lot with attached double garage with drive through to rear yard and 22x24 insulated shop! 3 Bedroom bungalow with beautiful Cartier Kitchen with lots of pots & pan drawers, Pantry and Quartz counter. Double sink, back splash and high end Samsung Appliances. Double Door Fridge with Ice & water, double oven with warming drawer. Ceramics through the front foyer into the kitchen and dining Room. Hardwood in large living room with a electric fireplace overlooking the front yard. Primary bedroom with ceiling fan and 3 piece ensuite bath with shower. Main bath with laundry. 3rd bedroom or office has a walk out to back deck and to rear yard with fire pit and luscious mature trees and gardens. Shop/garage at the back of the property has a garage door and a man door and also has hydro, perfect for your man/girl cave. and work benches also included. Front porch at the front of the home with a man door to attached garage. Brock Windows done in 2020. Walking distance to lake and beaches and parks. Close to lots of amenities including bakeries, convenience and grocery stores and so much more. Pride of ownership is very present in this lovely home, move in ready. Call for your private showing today.
- Additional media
- http://barrierealestatevideoproductions.ca/?v=wUKEToKeIaw&i=3222
- Property taxes
- $4,003.97 per year / $333.66 per month
- Basement
- Crawl Space
- Year build
- 16-30
- Type
- Detached
- Bedrooms
- 3
- Bathrooms
- 2
- Parking spots
- 9.0 Total | 2.0 Garage
- Floor
- -
- Balcony
- -
- Pool
- None
- External material
- Alum Siding
- Roof type
- -
- Lot frontage
- -
- Lot depth
- -
- Heating
- Forced Air
- Fire place(s)
- Y
- Main
- Kitchen
- 13’4” x 8’8”
- Dining
- 9’11” x 13’9”
- Living
- 15’12” x 16’6”
- Prim Bdrm
- 13’11” x 10’11”
- Br
- 10’3” x 10’11”
- Br
- 9’11” x 9’10”
Listing Brokerage
- MLS® Listing
- N9357268
- Brokerage
- RIGHT AT HOME REALTY
Similar homes for sale
These homes have similar price range, details and proximity to 2286 25



