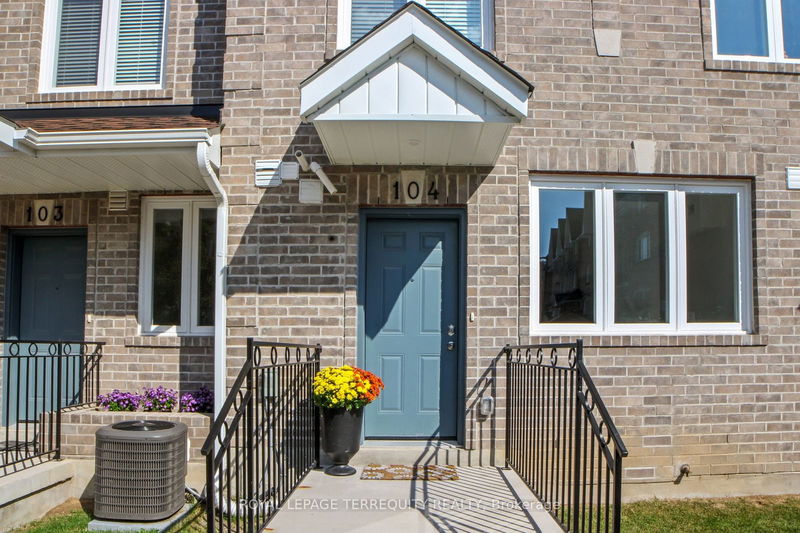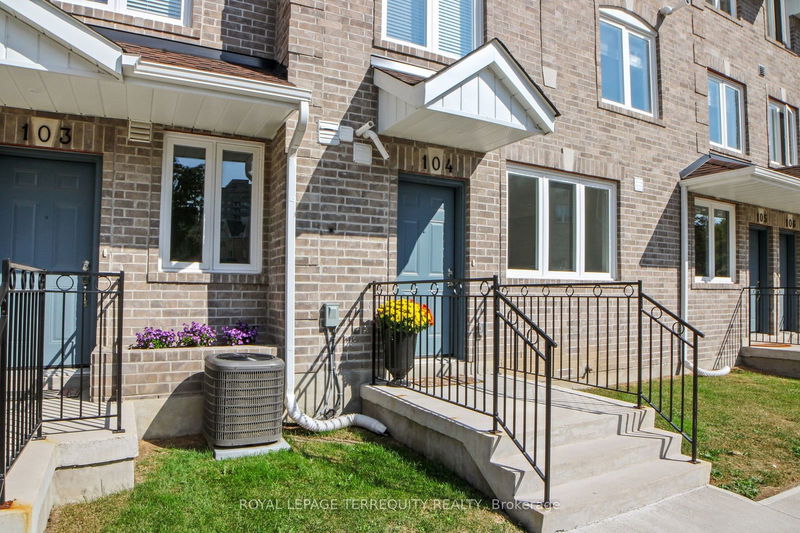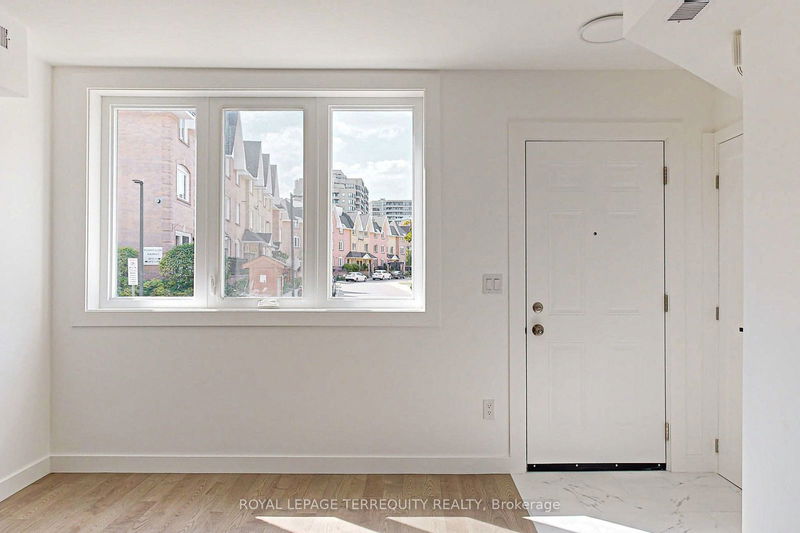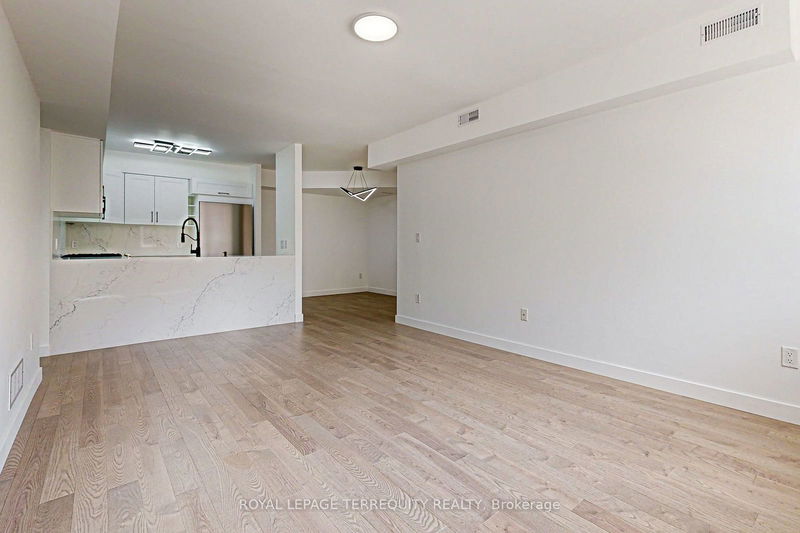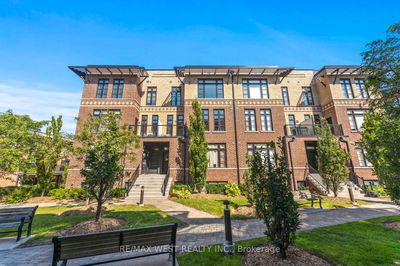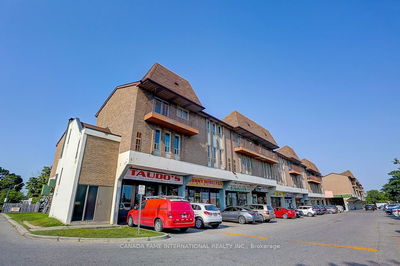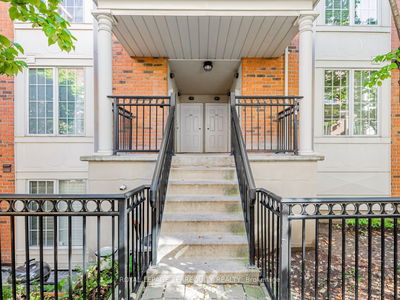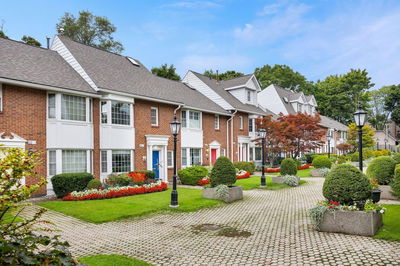104 - 75 Weldrick
Observatory | Richmond Hill
$788,000.00
Listed 18 days ago
- 2 bed
- 2 bath
- 900-999 sqft
- 1.0 parking
- Condo Townhouse
Instant Estimate
$766,579
-$21,421 compared to list price
Upper range
$831,571
Mid range
$766,579
Lower range
$701,587
Property history
- Now
- Listed on Sep 19, 2024
Listed for $788,000.00
18 days on market
Location & area
Schools nearby
Home Details
- Description
- Welcome To This Beautiful Newly Rebuilt, 2-bedroom, 2-bathroom, Condo Townhouse Featuring Hardwood Flooring And Large Windows Throughout. Enjoy The Convenience Of A Private Entrance, Just Steps Away From Your Owned Parking Spot. The Functional Floor Plan Offers Excellent Privacy, With Bedrooms Thoughtfully Located On Separate Ends Of The Home. A Modern Kitchen Includes All New Stainless Steel Appliances (Gas Stove), Porcelain Tile Floors, And Quartz Countertops. The Spacious Master Bedroom Is Complete With A Walk Through Closet (Providing Ample Storage And Hanging Space) Leading Directly To A Gorgeous Ensuite Bathroom (Double Sinks). The Second Bedroom Is Perfect For A Nursery, Guests, Or A Home Office And The Additional Bathroom Offers Both Style And Convenience. This Home Offers A Seamless Blend Of Functionality And Elegance, With An Open-concept Living/dining Space Ideal For Relaxing Or Entertaining. Located In A Desirable Area Close To Parks, Shopping, Dining, And Walking Trails. Go Station Approximately 5 Minute Drive!
- Additional media
- https://sites.happyhousegta.com/75weldrickroadeastl4c0h9/?mls
- Property taxes
- $586.50 per year / $48.88 per month
- Condo fees
- $392.87
- Basement
- None
- Year build
- -
- Type
- Condo Townhouse
- Bedrooms
- 2
- Bathrooms
- 2
- Pet rules
- Restrict
- Parking spots
- 1.0 Total | 1.0 Garage
- Parking types
- Owned
- Floor
- -
- Balcony
- None
- Pool
- -
- External material
- Brick
- Roof type
- -
- Lot frontage
- -
- Lot depth
- -
- Heating
- Forced Air
- Fire place(s)
- N
- Locker
- None
- Building amenities
- Bike Storage, Visitor Parking
- Main
- Living
- 13’5” x 14’6”
- Kitchen
- 7’12” x 8’1”
- Dining
- 8’8” x 10’11”
- Prim Bdrm
- 10’2” x 13’11”
- 2nd Br
- 9’1” x 11’11”
- Utility
- 0’0” x 0’0”
Listing Brokerage
- MLS® Listing
- N9357335
- Brokerage
- ROYAL LEPAGE TERREQUITY REALTY
Similar homes for sale
These homes have similar price range, details and proximity to 75 Weldrick
