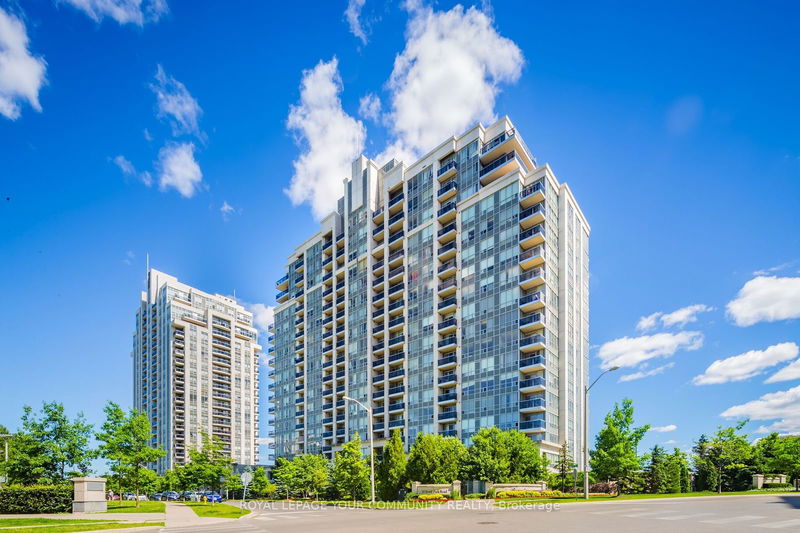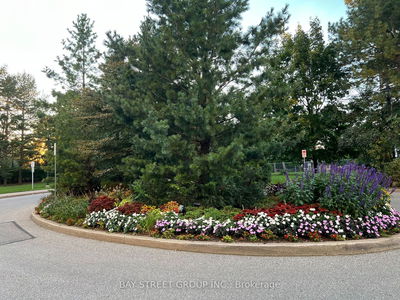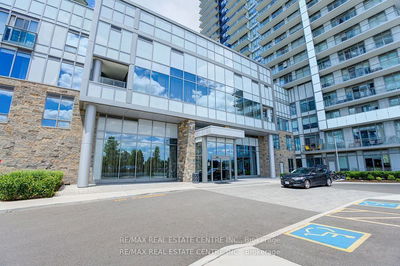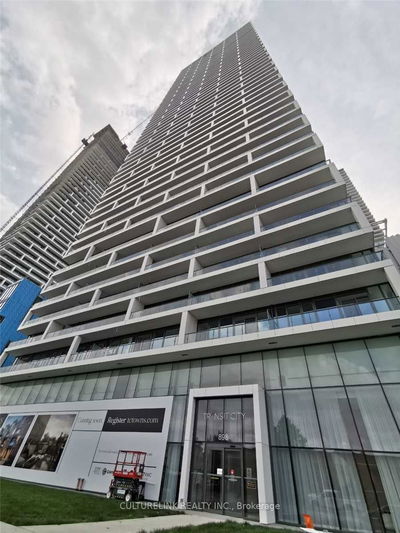906 - 15 North Park
Beverley Glen | Vaughan
$699,000.00
Listed 20 days ago
- 2 bed
- 2 bath
- 800-899 sqft
- 1.0 parking
- Comm Element Condo
Instant Estimate
$691,936
-$7,064 compared to list price
Upper range
$734,240
Mid range
$691,936
Lower range
$649,631
Property history
- Now
- Listed on Sep 19, 2024
Listed for $699,000.00
20 days on market
Location & area
Schools nearby
Home Details
- Description
- *LOCATION*LOOCATION* Unlock the potential of this Spacious 2-Bedroom,2-Bath Condo that offers Perfect Layout and Unobstructed Breathtaking Views that Bring Natural Light and Serenity into your Home, Overlooking the Park, Located in a Highly Sought-after building within the Prestigious Beverley Glen Community. This Open-Concept Layout Unit is designed for both living and entertaining.Key features include: Well-maintained building- Enjoy peace of mind in a secure, well-managed building with excellent amenities. :Bright and airy living spaces-Spacious rooms with Good-sized closets and Large windows. Master suite-Private room with En-suite Bath and ample Closet space,Second bedroom- Perfect for guests or a home office. : Uncbstructed views -Prime location: Convenient Access to Top Schools, Shopping, Dining, and Public Transit, Plazas,Parks.Easy access to Hwy7,407. This condo is a rare find in one of Vaughan's top buildings. Schedule a viewing today to experience all it has to offer!
- Additional media
- -
- Property taxes
- $2,578.80 per year / $214.90 per month
- Condo fees
- $724.51
- Basement
- None
- Year build
- -
- Type
- Comm Element Condo
- Bedrooms
- 2
- Bathrooms
- 2
- Pet rules
- Restrict
- Parking spots
- 1.0 Total | 1.0 Garage
- Parking types
- Owned
- Floor
- -
- Balcony
- Open
- Pool
- -
- External material
- Concrete
- Roof type
- -
- Lot frontage
- -
- Lot depth
- -
- Heating
- Forced Air
- Fire place(s)
- N
- Locker
- None
- Building amenities
- Concierge, Exercise Room, Gym, Indoor Pool, Party/Meeting Room, Visitor Parking
- Flat
- Living
- 18’6” x 12’5”
- Dining
- 12’5” x 18’6”
- Kitchen
- 9’5” x 8’6”
- Prim Bdrm
- 10’0” x 12’4”
- 2nd Br
- 13’1” x 8’10”
Listing Brokerage
- MLS® Listing
- N9358565
- Brokerage
- ROYAL LEPAGE YOUR COMMUNITY REALTY
Similar homes for sale
These homes have similar price range, details and proximity to 15 North Park









