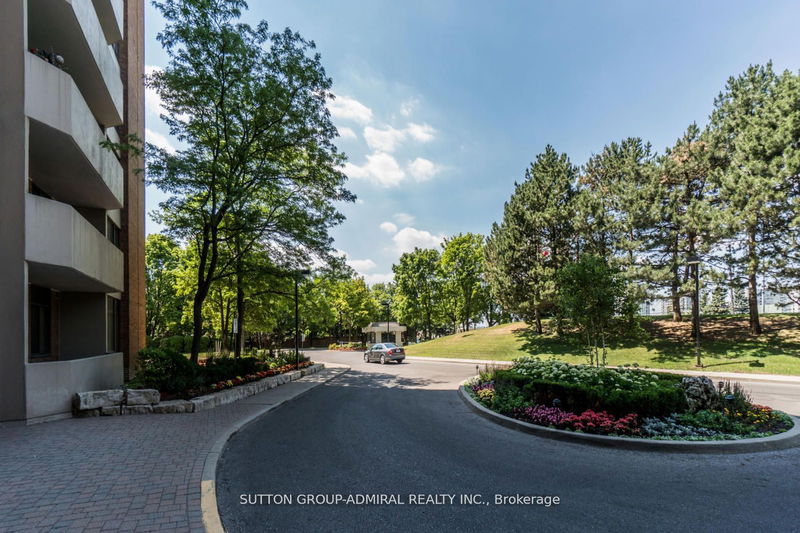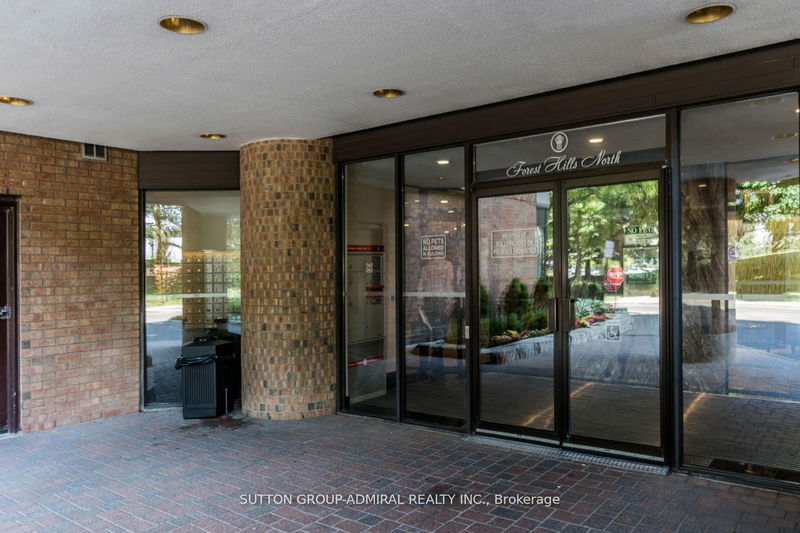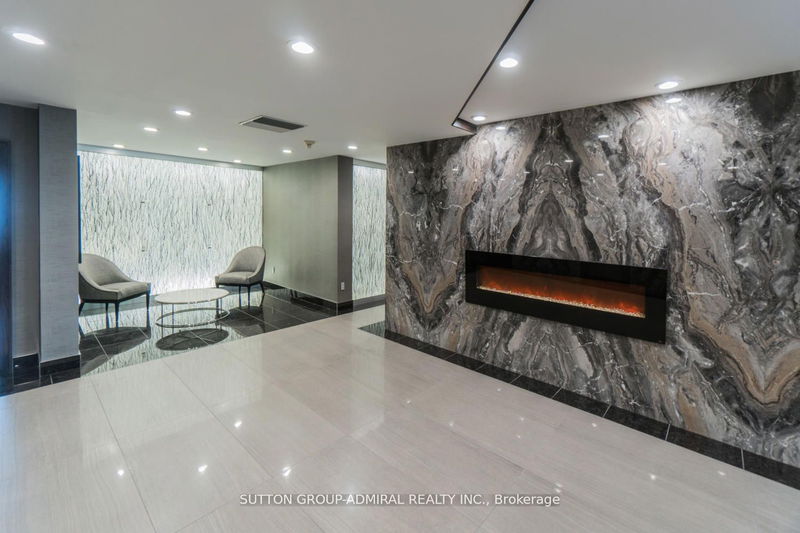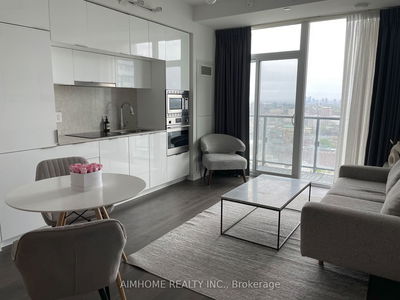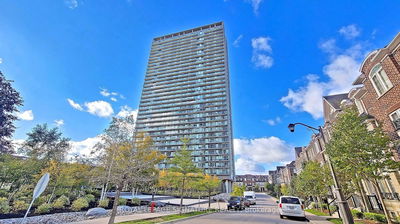702 - 7601 Bathurst
Crestwood-Springfarm-Yorkhill | Vaughan
$599,000.00
Listed 18 days ago
- 1 bed
- 1 bath
- 800-899 sqft
- 1.0 parking
- Condo Apt
Instant Estimate
$597,881
-$1,119 compared to list price
Upper range
$641,113
Mid range
$597,881
Lower range
$554,649
Property history
- Now
- Listed on Sep 19, 2024
Listed for $599,000.00
18 days on market
- Apr 3, 2024
- 6 months ago
Expired
Listed for $499,000.00 • 4 months on market
- Feb 18, 2024
- 8 months ago
Terminated
Listed for $599,000.00 • about 2 months on market
Location & area
Schools nearby
Home Details
- Description
- Rarely Available: Spacious 1+1 Bdrm Condo (875 Sf) In Demand Established Forest Hill North Building With Low Turnover. Open Concept Layout: Eat In Kitchen O/L Dining & Living Room Combined With Solarium (Could Be Office/Den) Laminate Floors. unobstructed, Quiet, North East Views From the Solarium And Bedroom. Large Prime Bedroom With Wall-To-Wall Closet & Wall-To-Wall Windows. laundry Room With Side-By-Side Machines. 24-Hour Gatehouse/Manned Security Guard. SHABBAT Elevator. Expansive Manicured Gardens With Outdoor Pool, Tennis Court, Tons Of Surface Visitor Parking. Luxurious building with recently remodeled and renovated lobby and hallways. Steps to public transportation, Promenade, No Frills, Community Centres, Sobeys, Shuls, Library.
- Additional media
- -
- Property taxes
- $2,210.40 per year / $184.20 per month
- Condo fees
- $729.87
- Basement
- None
- Year build
- -
- Type
- Condo Apt
- Bedrooms
- 1 + 1
- Bathrooms
- 1
- Pet rules
- Restrict
- Parking spots
- 1.0 Total | 1.0 Garage
- Parking types
- Owned
- Floor
- -
- Balcony
- None
- Pool
- -
- External material
- Brick
- Roof type
- -
- Lot frontage
- -
- Lot depth
- -
- Heating
- Forced Air
- Fire place(s)
- N
- Locker
- None
- Building amenities
- Exercise Room, Outdoor Pool, Party/Meeting Room, Tennis Court, Visitor Parking
- Main
- Living
- 27’0” x 10’2”
- Dining
- 9’6” x 8’0”
- Solarium
- 10’6” x 8’10”
- Kitchen
- 10’0” x 9’6”
- Prim Bdrm
- 14’0” x 10’9”
- Laundry
- 5’5” x 5’1”
Listing Brokerage
- MLS® Listing
- N9358895
- Brokerage
- SUTTON GROUP-ADMIRAL REALTY INC.
Similar homes for sale
These homes have similar price range, details and proximity to 7601 Bathurst


