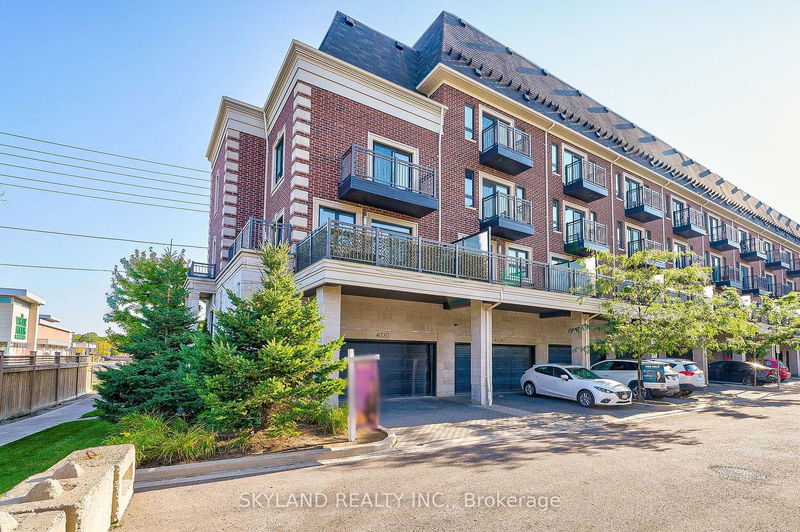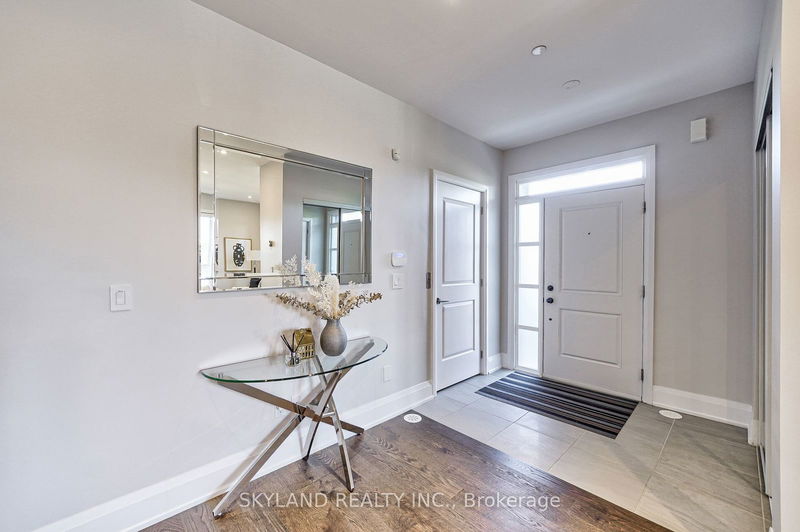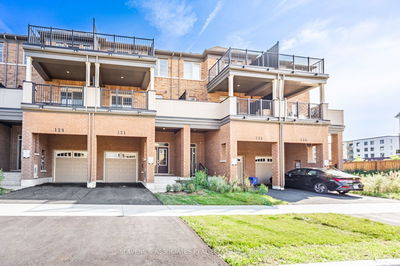4030 Highway 7
Unionville | Markham
$1,688,800.00
Listed 18 days ago
- 3 bed
- 4 bath
- 3000-3500 sqft
- 4.0 parking
- Att/Row/Twnhouse
Instant Estimate
$1,641,931
-$46,869 compared to list price
Upper range
$1,794,188
Mid range
$1,641,931
Lower range
$1,489,674
Property history
- Sep 20, 2024
- 18 days ago
Price Change
Listed for $1,688,800.00 • 14 days on market
Location & area
Schools nearby
Home Details
- Description
- Welcome to 4030 Highway 7 E., a sun-filled, executive 3,000+ sqft luxury end-unit townhouse in the prestigious Unionville area of Markham. This end unit offers the privacy of a semi-detached and boasts over $200,000 in premium upgrades. The property includes an oversized double car garage with a separate entrance and a full-size 2-car driveway.Inside, the freshly painted modern interior is illuminated by numerous potlights. High-end features include custom motorized drapery (valued at $15,000+), built-in Miele appliances, crown molding and luxury baseboards. The gourmet kitchen is complete with quartz countertops, a double sink, and a walk-in pantry with custom shelving. Enjoy outdoor space on either of the two balconies or unwind in the spacious master bedroom with two custom built separate walk-in closets.Additional highlights include an EV charger, custom living room shelving, a full security system with multi-zone monitoring, a finished basement, and a 2022 AC unit. Maintenance fee of $462.80/month covers snow removal, landscaping, and building insurance.This rarely offered, beautifully upgraded home offers the perfect blend of luxury and convenience in the heart of Unionville. Pride of Ownership and luxury finishings throughout!
- Additional media
- https://tour.uniquevtour.com/vtour/4030-hwy-7-unionville
- Property taxes
- $8,171.92 per year / $680.99 per month
- Basement
- Finished
- Year build
- 0-5
- Type
- Att/Row/Twnhouse
- Bedrooms
- 3 + 1
- Bathrooms
- 4
- Parking spots
- 4.0 Total | 2.0 Garage
- Floor
- -
- Balcony
- -
- Pool
- None
- External material
- Brick
- Roof type
- -
- Lot frontage
- -
- Lot depth
- -
- Heating
- Forced Air
- Fire place(s)
- Y
- Ground
- Family
- 13’9” x 10’11”
- Den
- 8’2” x 7’12”
- 2nd
- Kitchen
- 14’6” x 11’11”
- Breakfast
- 14’6” x 8’6”
- Living
- 13’9” x 21’11”
- Dining
- 13’4” x 11’11”
- 3rd
- Prim Bdrm
- 13’11” x 10’11”
- 2nd Br
- 11’9” x 10’11”
- 3rd Br
- 9’11” x 10’11”
- Bsmt
- Rec
- 19’12” x 13’9”
Listing Brokerage
- MLS® Listing
- N9359441
- Brokerage
- SKYLAND REALTY INC.
Similar homes for sale
These homes have similar price range, details and proximity to 4030 Highway 7









