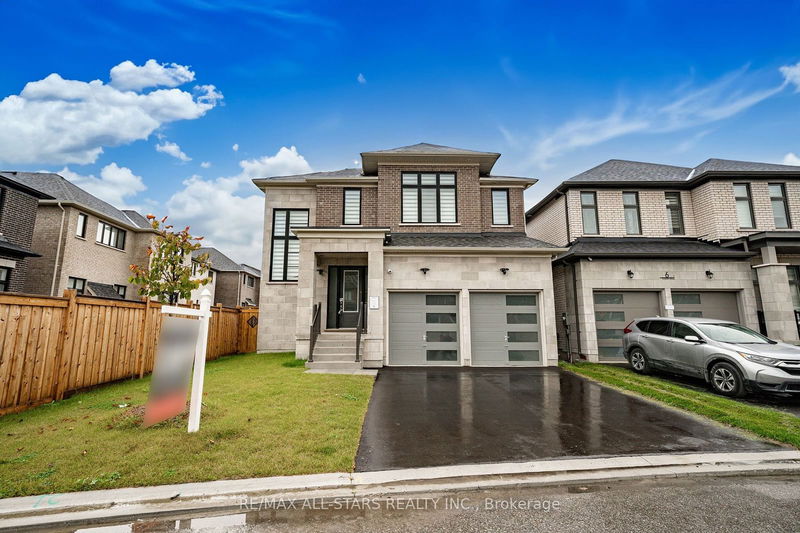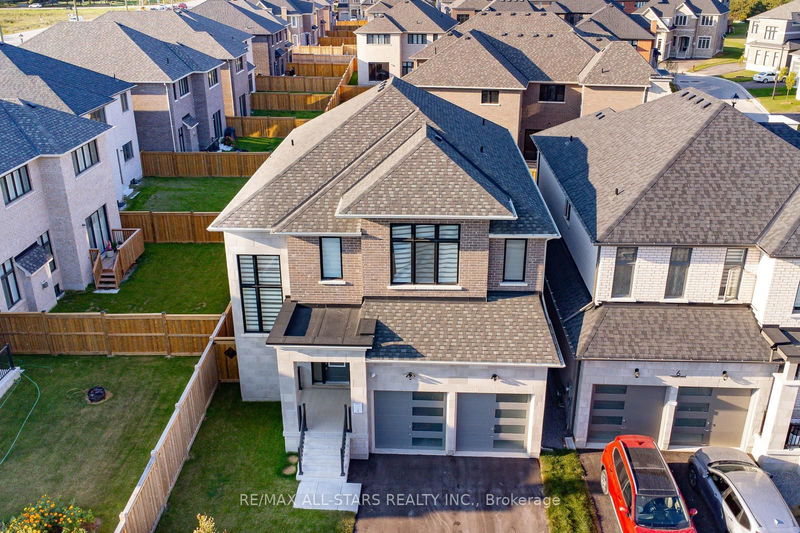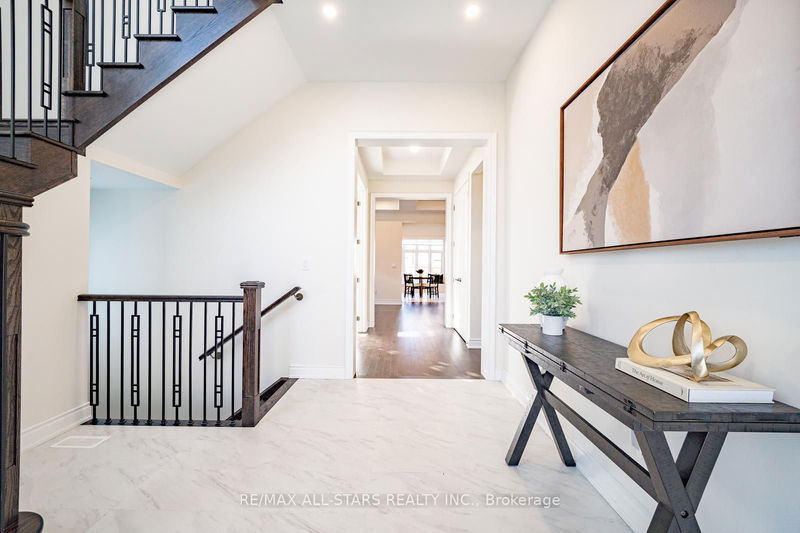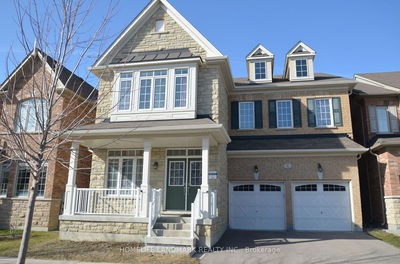48 Joiner
Ballantrae | Whitchurch-Stouffville
$1,649,000.00
Listed 17 days ago
- 4 bed
- 4 bath
- - sqft
- 4.0 parking
- Detached
Instant Estimate
$1,617,131
-$31,869 compared to list price
Upper range
$1,732,010
Mid range
$1,617,131
Lower range
$1,502,251
Property history
- Now
- Listed on Sep 20, 2024
Listed for $1,649,000.00
17 days on market
Location & area
Schools nearby
Home Details
- Description
- Welcome to 48 Joiner Circle, located in the highly sought-after Ballantrae community! This stunning home is ideal for growing families, offering 4 spacious bedrooms, 4 bathrooms, and a well-designed layout perfect for living, relaxing, and entertaining.The elegant exterior, featuring neutral brick and stone, provides timeless curb appeal. Inside, 10-foot ceilings create a bright and open space, with seamless flow between the living and dining area is perfect for gatherings. At the rear, the modern kitchen boasts an oversized island and high-end JennAir appliances. The cozy family room, complete with a double-sided fireplace, adds warmth and sophistication.The main floor also features a private office and a convenient mudroom. Upstairs, 4 generously sized bedrooms and 4 bathrooms include two rooms with a Jack and Jill bathroom and one with a private ensuite. The primary suite offers two walk-in closets and a luxurious 5-piece ensuite, with oversized doors adding a grand touch throughout.Outside, enjoy the privacy of a pool-sized backyard with no rear neighbours, creating a peaceful oasis. Just 10 minutes from Aurora and Stouffville, this home is close to schools, highways, and amenities. This is the ideal family home!
- Additional media
- https://tour.homeontour.com/OjFoEza3W?branded=0
- Property taxes
- $6,752.02 per year / $562.67 per month
- Basement
- Unfinished
- Year build
- -
- Type
- Detached
- Bedrooms
- 4
- Bathrooms
- 4
- Parking spots
- 4.0 Total | 2.0 Garage
- Floor
- -
- Balcony
- -
- Pool
- None
- External material
- Brick
- Roof type
- -
- Lot frontage
- -
- Lot depth
- -
- Heating
- Forced Air
- Fire place(s)
- Y
- Main
- Kitchen
- 8’12” x 14’12”
- Breakfast
- 10’0” x 12’12”
- Family
- 14’4” x 14’12”
- Dining
- 14’12” x 10’12”
- Living
- 16’4” x 10’12”
- Den
- 8’12” x 9’2”
- 2nd
- Prim Bdrm
- 18’12” x 16’0”
- 2nd Br
- 12’7” x 10’12”
- 3rd Br
- 12’0” x 12’0”
- 4th Br
- 11’7” x 12’12”
Listing Brokerage
- MLS® Listing
- N9359619
- Brokerage
- RE/MAX ALL-STARS REALTY INC.
Similar homes for sale
These homes have similar price range, details and proximity to 48 Joiner









