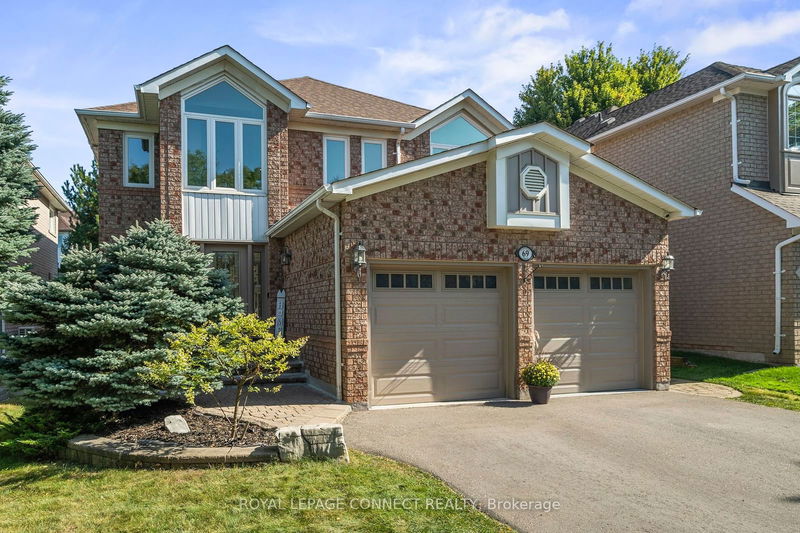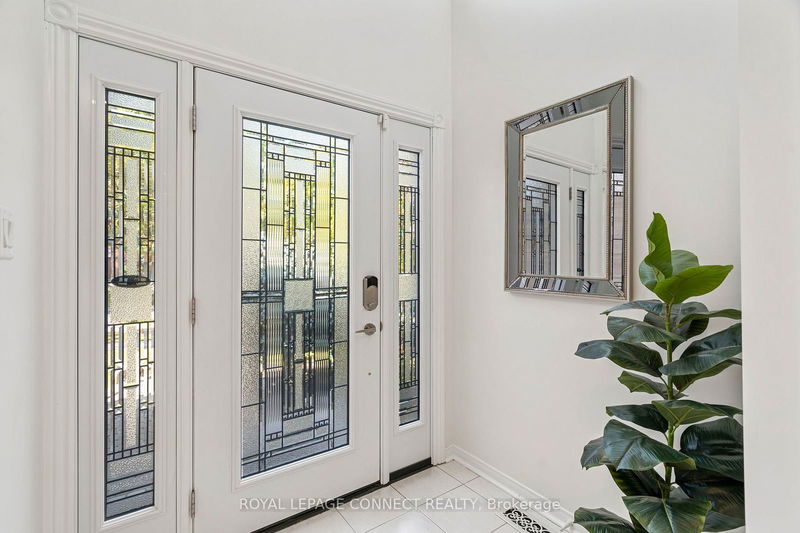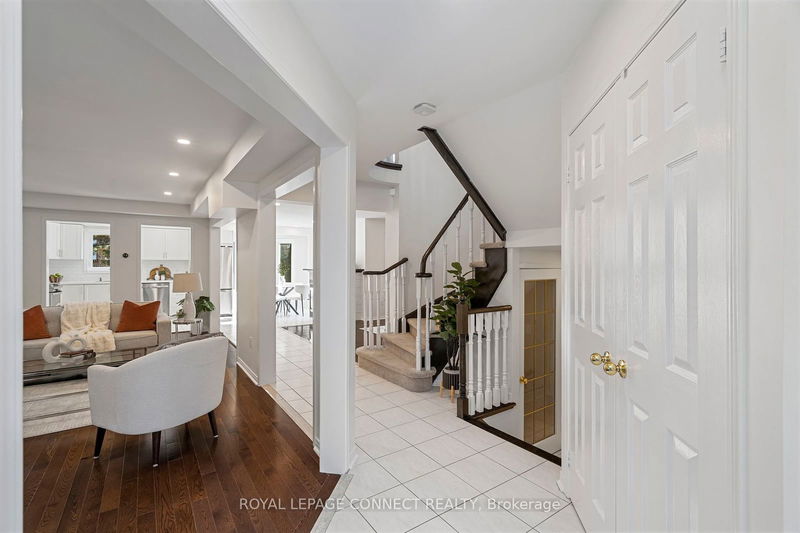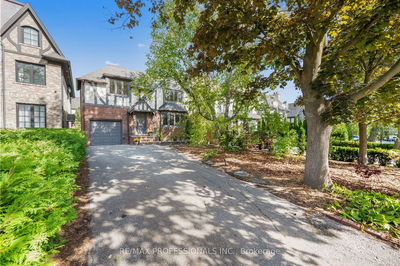69 Pinnacle
Bayview Wellington | Aurora
$1,488,800.00
Listed 17 days ago
- 4 bed
- 4 bath
- 2000-2500 sqft
- 4.0 parking
- Detached
Instant Estimate
$1,470,085
-$18,715 compared to list price
Upper range
$1,585,393
Mid range
$1,470,085
Lower range
$1,354,778
Property history
- Now
- Listed on Sep 20, 2024
Listed for $1,488,800.00
17 days on market
Location & area
Schools nearby
Home Details
- Description
- Aurora Fairways At St. Andrew's Valley Golf Course! Naturally Sunlit & Beautiful Residence! Two-Storey Foyer! Open Concept & Functional Floor Plan! Spacious Liv/Din.! Smooth Ceilings & Potlights Main Floor & Upstairs Hallway! Beautifully Renovated Kitchen-Ceramic Tiles/Backsplash & Quartz Counters with W/O To Manicured/Fenced Yard! Fam. Rm. with 3-Sided Gas Fireplace(Currently Used as Dining Room)! Main Floor Laundry with Shower for Kids/Pets(2018)! Four Spacious Bdrms! Primary With 4-Pc Ens. & W/I Closet! Fin. Bsmt With Open Concept Bedroom/Rec Rm and 4-Piece Bath! Sought After Location! Family Friendly Neighbourhood!!Golf The "Valley" In The Summer And Walk The "Valley" In The Winter! Golf Course Walkways Cleared In Winter And Used As Walking Trails! Great Community! Minutes To St. Andrew's (Boys), St. Anne's (Girls ) Private Schools, Montessori, Public Schools, Hospital, Shopping, Recreation Centres, Walking Trails, Mall & Go!
- Additional media
- https://media.amazingphotovideo.com/sites/opoknex/unbranded
- Property taxes
- $5,915.97 per year / $493.00 per month
- Basement
- Finished
- Year build
- -
- Type
- Detached
- Bedrooms
- 4 + 1
- Bathrooms
- 4
- Parking spots
- 4.0 Total | 2.0 Garage
- Floor
- -
- Balcony
- -
- Pool
- None
- External material
- Brick
- Roof type
- -
- Lot frontage
- -
- Lot depth
- -
- Heating
- Forced Air
- Fire place(s)
- Y
- Main
- Living
- 11’12” x 10’4”
- Dining
- 11’0” x 10’4”
- Kitchen
- 11’10” x 8’8”
- Breakfast
- 6’7” x 8’8”
- Family
- 16’1” x 10’4”
- 2nd
- Prim Bdrm
- 9’10” x 12’1”
- 2nd Br
- 12’8” x 9’11”
- 3rd Br
- 11’11” x 10’9”
- 4th Br
- 11’11” x 9’9”
- Bsmt
- Rec
- 13’4” x 9’11”
- 5th Br
- 11’1” x 10’2”
Listing Brokerage
- MLS® Listing
- N9359645
- Brokerage
- ROYAL LEPAGE CONNECT REALTY
Similar homes for sale
These homes have similar price range, details and proximity to 69 Pinnacle









