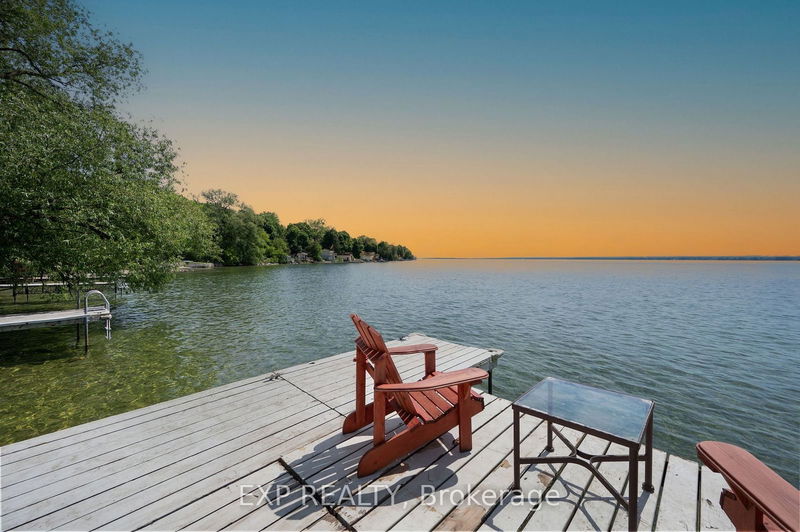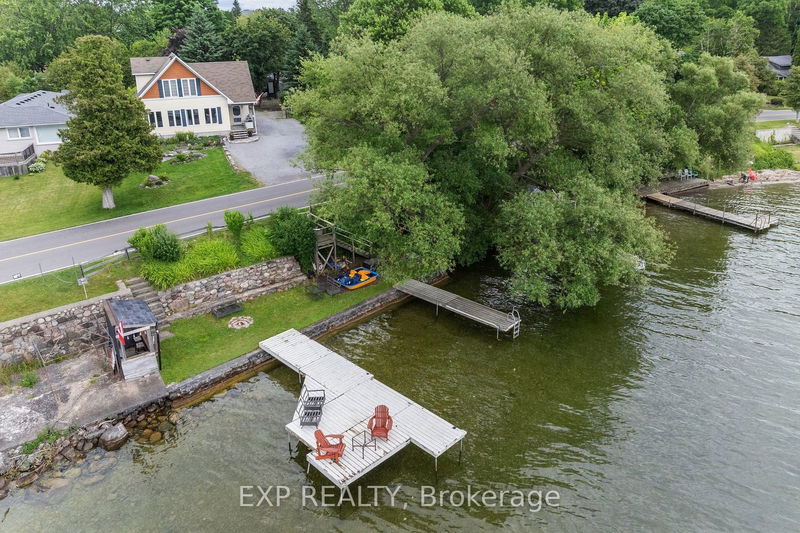183 Lake
Keswick North | Georgina
$1,898,000.00
Listed 18 days ago
- 3 bed
- 2 bath
- 1500-2000 sqft
- 6.0 parking
- Detached
Instant Estimate
$1,803,416
-$94,584 compared to list price
Upper range
$2,057,404
Mid range
$1,803,416
Lower range
$1,549,428
Property history
- Sep 20, 2024
- 18 days ago
Price Change
Listed for $1,898,000.00 • 17 days on market
- Jul 22, 2024
- 3 months ago
Terminated
Listed for $1,998,000.00 • 2 months on market
- Jun 13, 2024
- 4 months ago
Terminated
Listed for $2,098,800.00 • about 1 month on market
- Mar 4, 2021
- 4 years ago
Sold for $1,515,000.00
Listed for $1,499,999.00 • 10 days on market
Location & area
Schools nearby
Home Details
- Description
- Location! Location! Dont Miss This Opportunity To Own Lovely Waterfront Property In One Of The Most Prestigious Areas At South Shores Of Lake Simcoe With Breathtaking Sunset Views, Crystal Clear Water And 96 Feet Wide Lakefront (Exclusive Use For Owners Only) With Tiki Bar, 2 Docks And Retaining Wall. The Main House Features Open Concept Bright And Airy Updated Living/Dining Rooms Overlooking The Water, Modern Kitchen With Quartz Centre Island, Granite Counter Tops And Backsplash; 3 Large Bedrooms, Full 9 Feet High Basement Ready To Be Finished Up To Your Taste. The Guest House Hiding At The Back Of A Large And Private Yard Is Fully Insulated, Heated And Has Extra Kitchen And Bathroom For Your Guests Or As A Potential Extra Income. Enjoy Your Dream Waterfront Living The Whole Year Round In Only 40 Minutes Drive To Toronto.
- Additional media
- https://listings.realtyphotohaus.ca/sites/weppwlj/unbranded
- Property taxes
- $8,624.00 per year / $718.67 per month
- Basement
- Full
- Basement
- Part Fin
- Year build
- 16-30
- Type
- Detached
- Bedrooms
- 3
- Bathrooms
- 2
- Parking spots
- 6.0 Total
- Floor
- -
- Balcony
- -
- Pool
- None
- External material
- Vinyl Siding
- Roof type
- -
- Lot frontage
- -
- Lot depth
- -
- Heating
- Forced Air
- Fire place(s)
- Y
- Main
- Kitchen
- 20’6” x 12’10”
- Dining
- 14’12” x 10’12”
- Living
- 15’6” x 14’12”
- Br
- 12’11” x 12’7”
- Foyer
- 7’4” x 5’7”
- 2nd
- Prim Bdrm
- 21’11” x 18’3”
- 3rd Br
- 21’10” x 11’10”
Listing Brokerage
- MLS® Listing
- N9359675
- Brokerage
- EXP REALTY
Similar homes for sale
These homes have similar price range, details and proximity to 183 Lake









