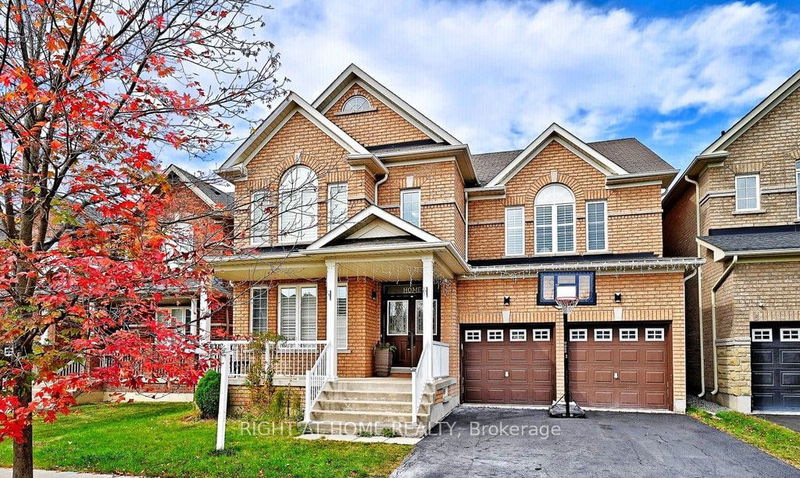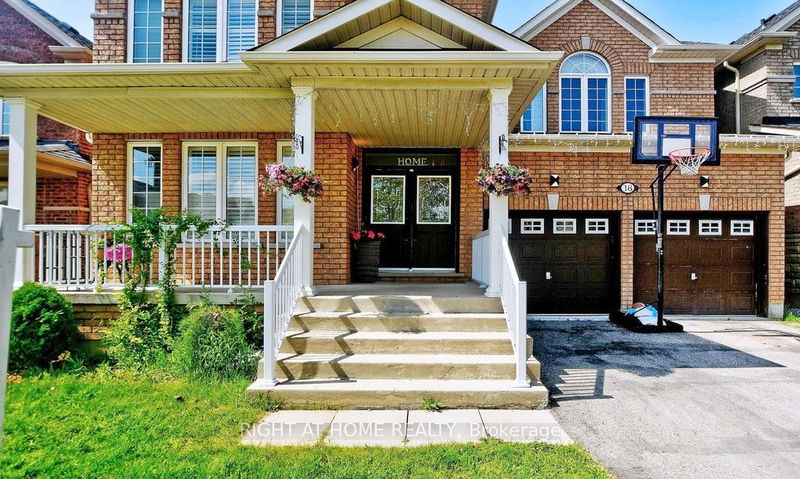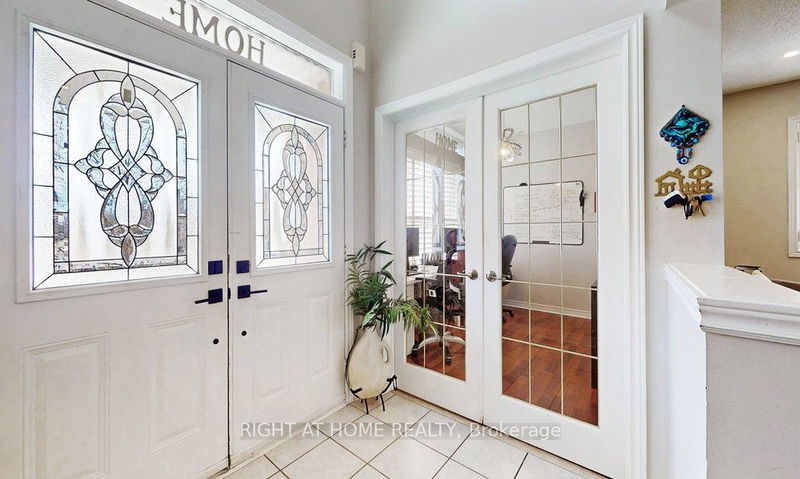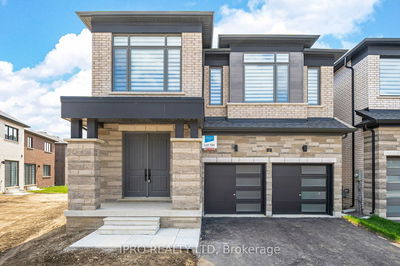18 Halldorson
Bayview Northeast | Aurora
$1,638,000.00
Listed 18 days ago
- 4 bed
- 4 bath
- 3000-3500 sqft
- 4.0 parking
- Detached
Instant Estimate
$1,677,404
+$39,404 compared to list price
Upper range
$1,795,840
Mid range
$1,677,404
Lower range
$1,558,968
Property history
- Now
- Listed on Sep 19, 2024
Listed for $1,638,000.00
18 days on market
- Jun 6, 2024
- 4 months ago
Terminated
Listed for $1,699,000.00 • 3 months on market
- Apr 13, 2024
- 6 months ago
Terminated
Listed for $1,828,800.00 • 14 days on market
- Apr 4, 2024
- 6 months ago
Terminated
Listed for $1,649,000.00 • 8 days on market
Location & area
Schools nearby
Home Details
- Description
- Desireable Neighbourhood Off Bayview & Wellington ,Open Concept, Sunny & Bright Detached House , OVER 3000 SQ FT Above Grade , Double Door Entrance ,Large 4 Bedrms & 4 PC Bathrooms ( 3 FULL BATHROOMS ON 2ND FLR + 2PC ON MAIN FLR ) , All 4 Bedrms have direct access to En-Suite Bathrooms /Master W His & Her Closets + Sitting area , Main Floor Lrg OFFICE W French Door Can Be Used As A 5th Bedrm For Eldery Family Member , Laminate Flr In First & Second Flr, 9' Ceiling On Main Flr ,Lrg Family Rm W Gas Fireplace , NEW RENOVATED MODERN KITCHEN WITH NEW QUARTZ COUNTER TOP , NEW BACKSPLASH , NEW SINK AND FACUST, Lrg CENTRA ISLAND , S/S Gas Stove S/S Newer Fridge ,S/S Dishwasher & Hood , Lrg Breakfast Area W Built In Speaker & Walk Out To The Beautiful Private Fenced Back Yard & Lrg Deck , Double Dr Garage W Remote , Central Air , Central Vacume ,Window Shutters , Pot Lights , Built-In Speaker , Min To 404, GO TRAIN,HIGH RANKED of HARTMAN Public School ,Main Flr Laundry Rm ,Garage Access From inside ,PLEASE CHECK https://www.winsold.com/tour/340352
- Additional media
- http://www.winsold.com/tour/340352
- Property taxes
- $7,330.84 per year / $610.90 per month
- Basement
- Unfinished
- Year build
- 6-15
- Type
- Detached
- Bedrooms
- 4
- Bathrooms
- 4
- Parking spots
- 4.0 Total | 2.0 Garage
- Floor
- -
- Balcony
- -
- Pool
- None
- External material
- Brick
- Roof type
- -
- Lot frontage
- -
- Lot depth
- -
- Heating
- Forced Air
- Fire place(s)
- Y
- Main
- Living
- 11’1” x 14’1”
- Dining
- 11’7” x 14’1”
- Kitchen
- 10’2” x 13’1”
- Breakfast
- 22’6” x 13’1”
- Family
- 13’1” x 17’7”
- Office
- 10’2” x 13’1”
- 2nd
- Prim Bdrm
- 20’1” x 13’1”
- 2nd Br
- 13’1” x 18’1”
- 3rd Br
- 11’7” x 14’1”
- 4th Br
- 11’7” x 14’1”
Listing Brokerage
- MLS® Listing
- N9359002
- Brokerage
- RIGHT AT HOME REALTY
Similar homes for sale
These homes have similar price range, details and proximity to 18 Halldorson









