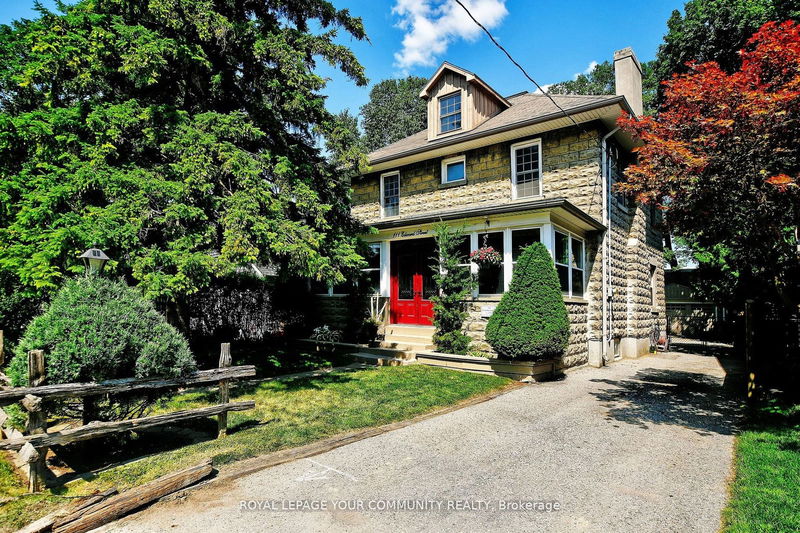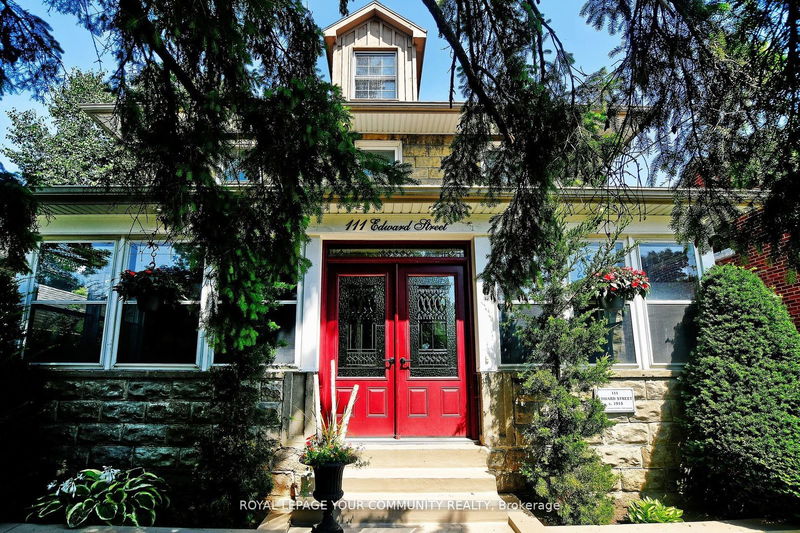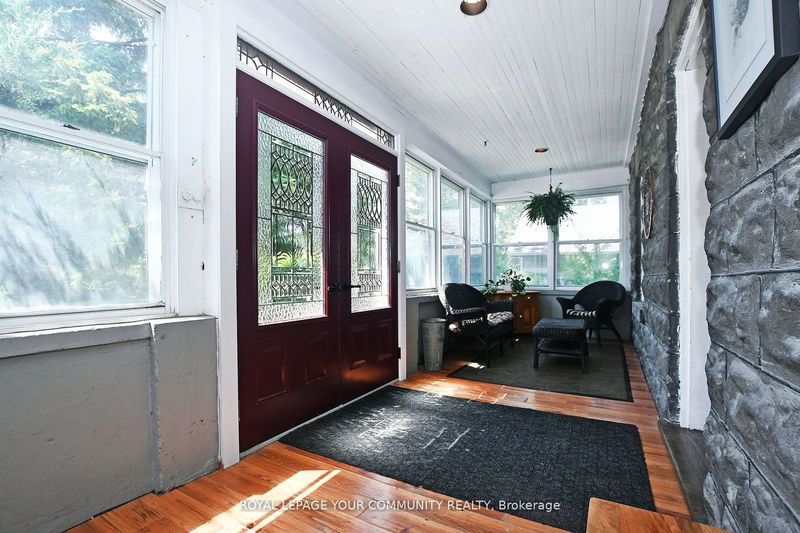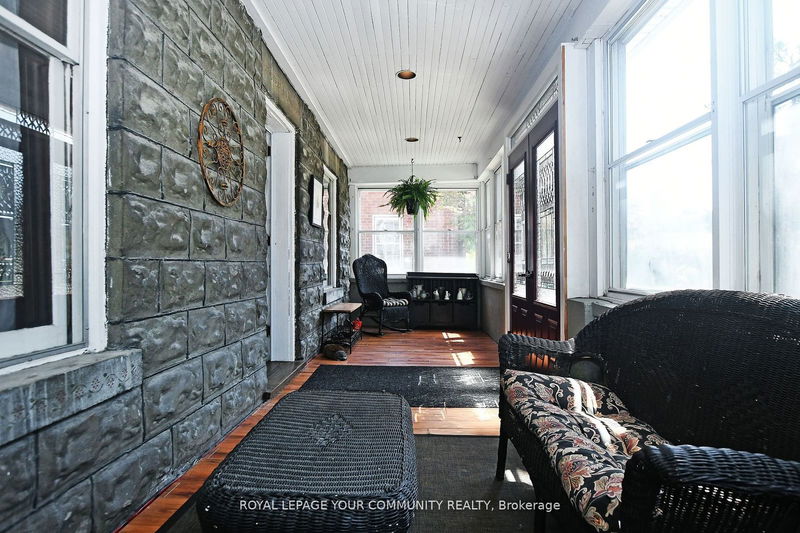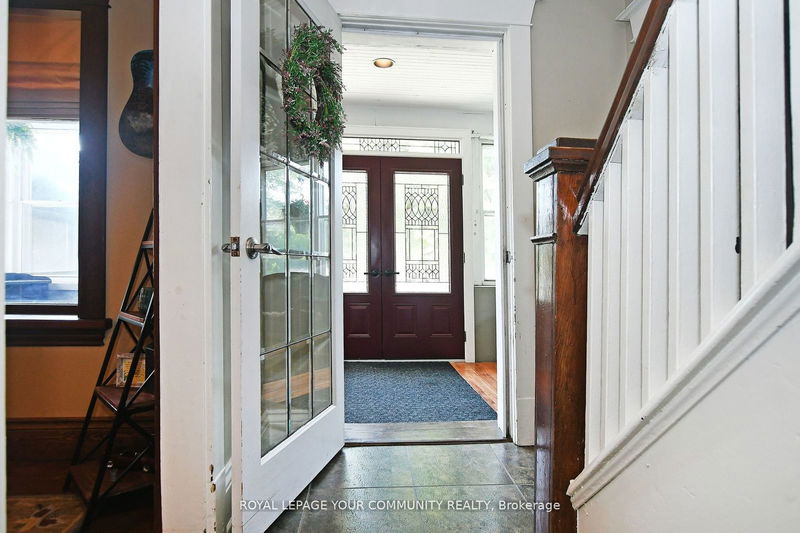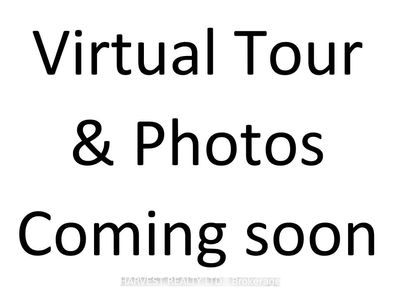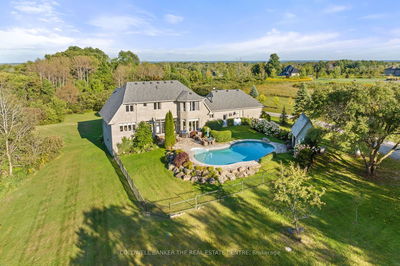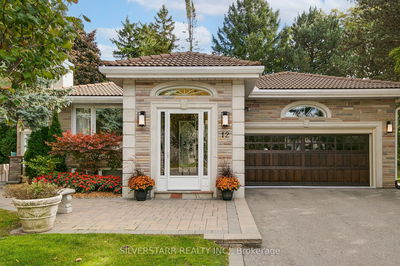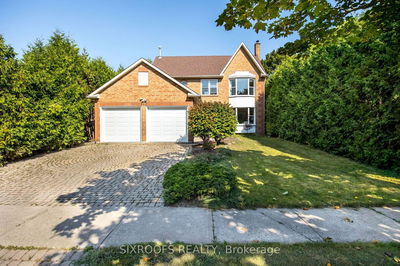111 Edward
Aurora Village | Aurora
$1,048,500.00
Listed 28 days ago
- 3 bed
- 2 bath
- - sqft
- 6.0 parking
- Detached
Instant Estimate
$1,033,309
-$15,191 compared to list price
Upper range
$1,161,964
Mid range
$1,033,309
Lower range
$904,653
Property history
- Now
- Listed on Sep 19, 2024
Listed for $1,048,500.00
28 days on market
- Aug 15, 2024
- 2 months ago
Terminated
Listed for $1,085,000.00 • about 1 month on market
- Aug 7, 2024
- 2 months ago
Terminated
Listed for $999,000.00 • 8 days on market
Location & area
Schools nearby
Home Details
- Description
- Come see this beautiful century home nestled in the heart of Old Aurora! This meticulously cared for three-bedroom, two-bathroom home is a perfect blend of historical charm and modern comfort. Enjoy the warmth of the original hardwood floors and the inviting glow of the wood-burning fireplace, perfect for cozying up on winter evenings. The main living spaces boast an open flow and timeless details that echo the rich history of this home. Upstairs, the three bedrooms each offer their own unique character with large windows. The Primary bedroom also features a large walk-in closet space. The third-story loft is a versatile space ready to be used as a home office, an art studio, another bedroom, or a cozy reading nook. Beautiful French doors provide direct access to step outside and enjoy a morning coffee on the large deck, surrounded by lush greenery, or host summer gatherings in this private backyard oasis. The vibrant community of Old Aurora offers charming local shops, restaurants, Town Park with its Saturday farmer's market and summer concerts, as well as GO Transit all within walking distance. Don't miss your chance to experience the unique charm and potential of this century home. Schedule a visit today and see for yourself why this property is truly one-of-a-kind!
- Additional media
- -
- Property taxes
- $4,128.76 per year / $344.06 per month
- Basement
- Full
- Basement
- Unfinished
- Year build
- 100+
- Type
- Detached
- Bedrooms
- 3
- Bathrooms
- 2
- Parking spots
- 6.0 Total | 1.0 Garage
- Floor
- -
- Balcony
- -
- Pool
- None
- External material
- Other
- Roof type
- -
- Lot frontage
- -
- Lot depth
- -
- Heating
- Forced Air
- Fire place(s)
- Y
- Main
- Living
- 9’11” x 12’6”
- Dining
- 11’11” x 9’11”
- Kitchen
- 13’1” x 9’2”
- Family
- 11’4” x 9’3”
- 2nd
- Prim Bdrm
- 9’3” x 25’0”
- 2nd Br
- 9’11” x 11’6”
- 3rd Br
- 9’11” x 10’6”
- Upper
- Loft
- 22’5” x 23’4”
Listing Brokerage
- MLS® Listing
- N9359018
- Brokerage
- ROYAL LEPAGE YOUR COMMUNITY REALTY
Similar homes for sale
These homes have similar price range, details and proximity to 111 Edward
