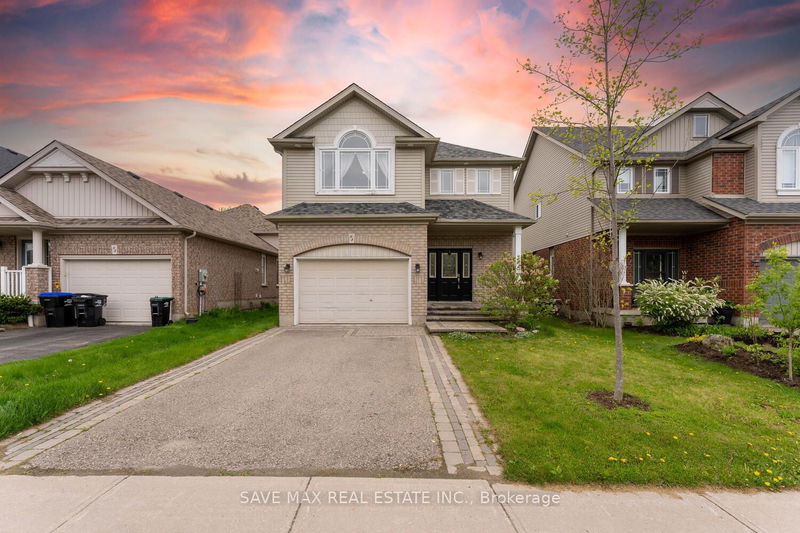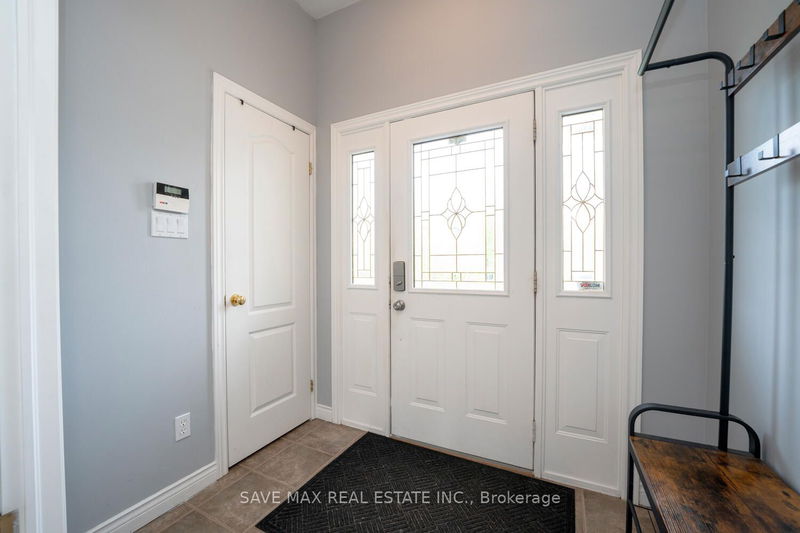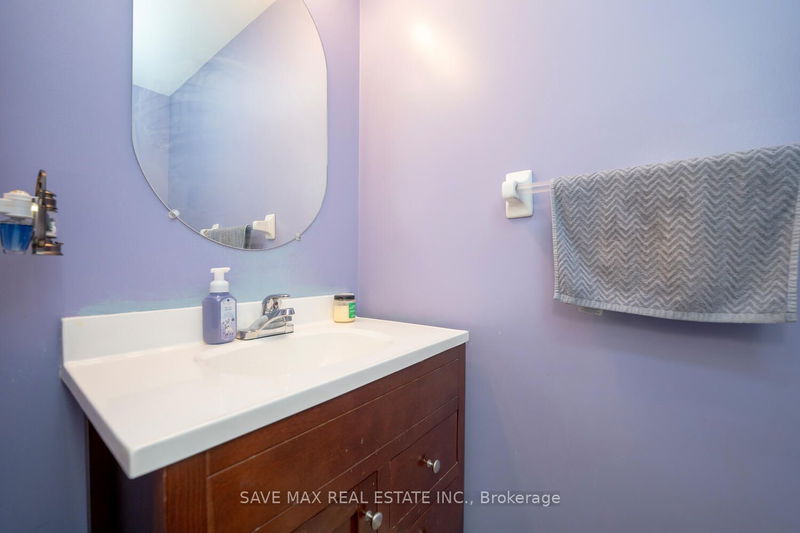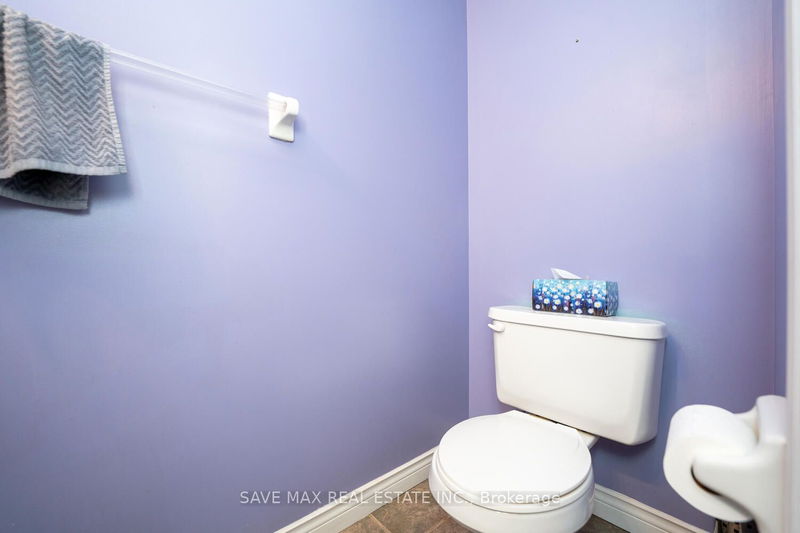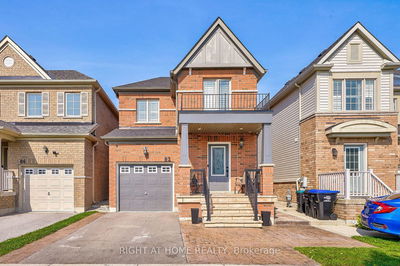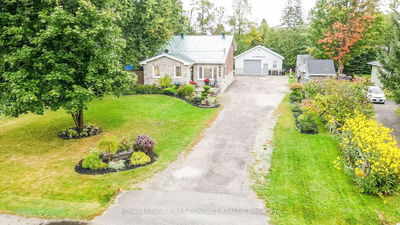81 Shephard
Alliston | New Tecumseth
$865,000.00
Listed 18 days ago
- 3 bed
- 4 bath
- 2000-2500 sqft
- 3.0 parking
- Detached
Instant Estimate
$838,002
-$26,998 compared to list price
Upper range
$887,075
Mid range
$838,002
Lower range
$788,930
Property history
- Now
- Listed on Sep 19, 2024
Listed for $865,000.00
18 days on market
- May 22, 2024
- 5 months ago
Terminated
Listed for $869,000.00 • 3 months on market
Location & area
Schools nearby
Home Details
- Description
- Wow is the only word to describe this incredible home! This is an absolute must-see and a true show stopper. Presenting a lovely 3-bedroom detached home with a finished basement, featuring an impressive ceiling on the main floor. Conveniently located close to schools and amenities, this home boasts a large master bedroom with a 3-piece ensuite and walk-in closet. The other two bedrooms share a semi-ensuite bathroom and have oversized closets. The open-concept main floor is perfect for modern living, complete with brand new broadloom and a new roof installed in 2020. Step outside to a fully fenced yard with a large deck, ideal for outdoor enjoyment. The newly finished recreation room offers plenty of additional space. Additional features include a main floor exit to the garage, air conditioning installed in 2015, broadloom replaced in 2021, and a brand new standing shower in the master bedroom. Includes all electrical light fixtures and window coverings. Don't miss out on this stunning home!
- Additional media
- https://www.tourbuzz.net/public/vtour/display/2244673?idx=1#!/
- Property taxes
- $4,071.07 per year / $339.26 per month
- Basement
- Finished
- Year build
- 16-30
- Type
- Detached
- Bedrooms
- 3
- Bathrooms
- 4
- Parking spots
- 3.0 Total | 1.5 Garage
- Floor
- -
- Balcony
- -
- Pool
- None
- External material
- Brick
- Roof type
- -
- Lot frontage
- -
- Lot depth
- -
- Heating
- Forced Air
- Fire place(s)
- Y
- Main
- Kitchen
- 12’12” x 12’6”
- Dining
- 12’6” x 11’4”
- Living
- 14’6” x 11’6”
- Foyer
- 5’12” x 3’12”
- 2nd
- Prim Bdrm
- 18’1” x 14’10”
- Laundry
- 5’12” x 5’2”
- 2nd Br
- 14’11” x 12’1”
- 3rd Br
- 10’12” x 9’12”
- Bsmt
- Rec
- 24’6” x 17’6”
Listing Brokerage
- MLS® Listing
- N9359155
- Brokerage
- SAVE MAX REAL ESTATE INC.
Similar homes for sale
These homes have similar price range, details and proximity to 81 Shephard
