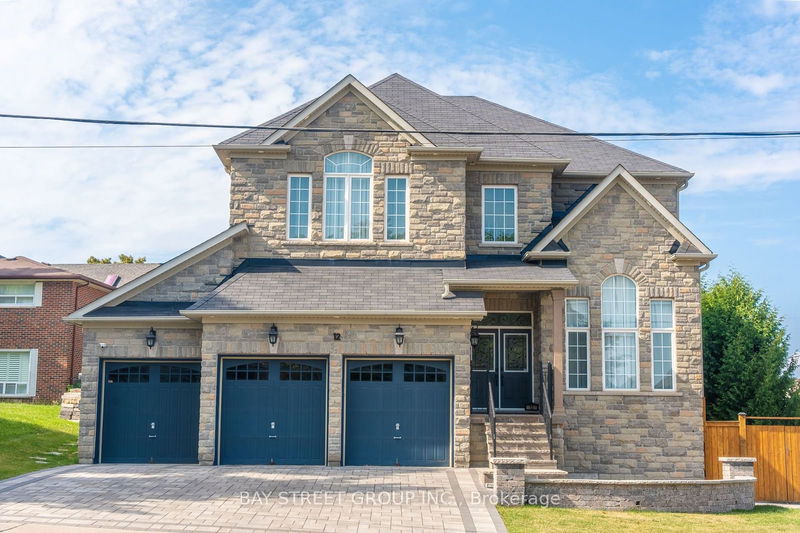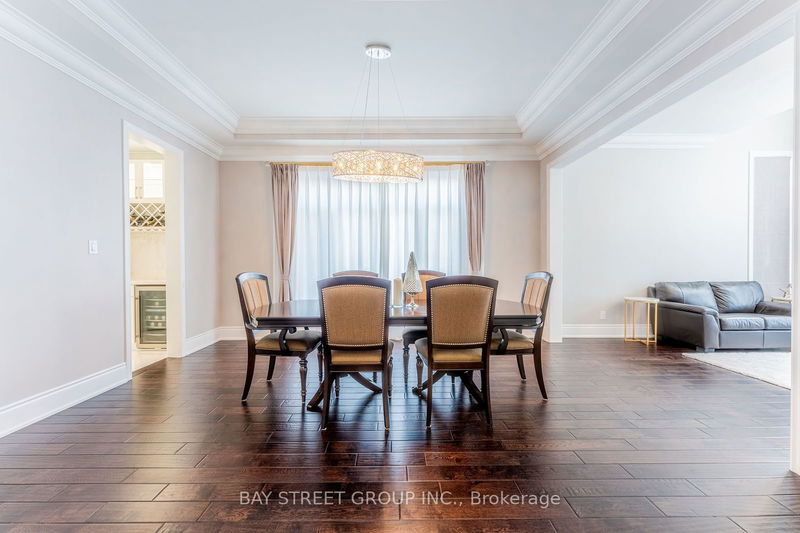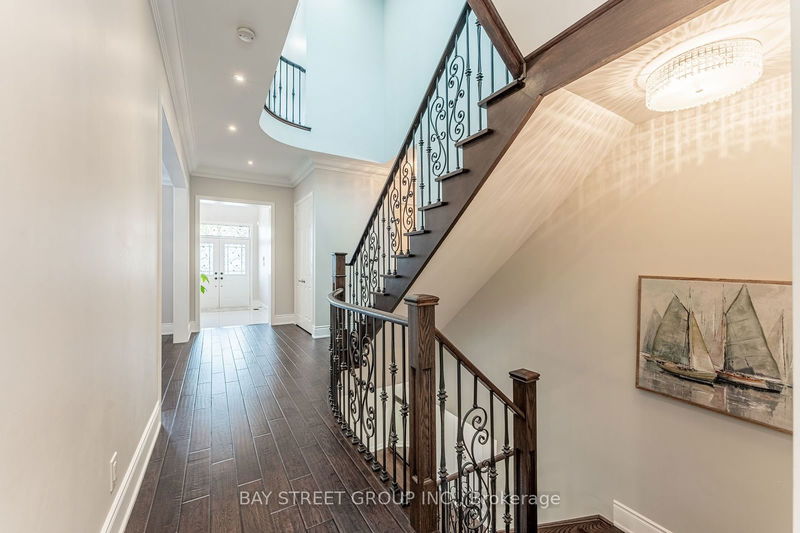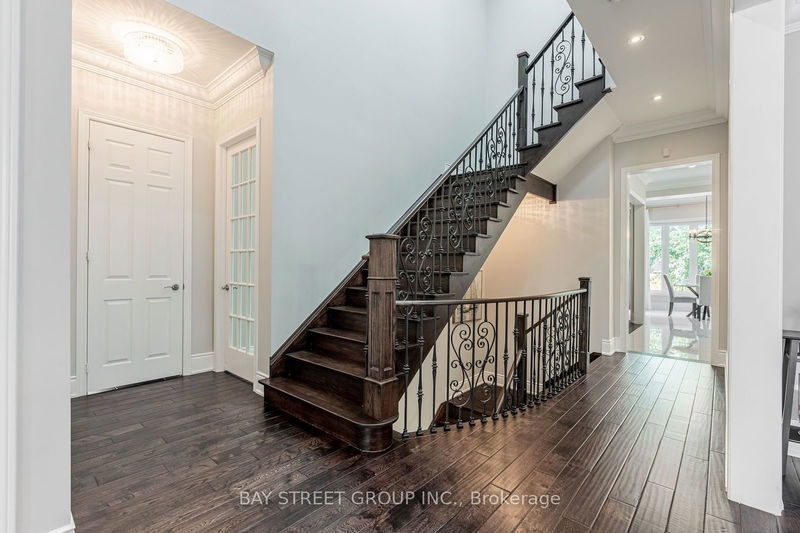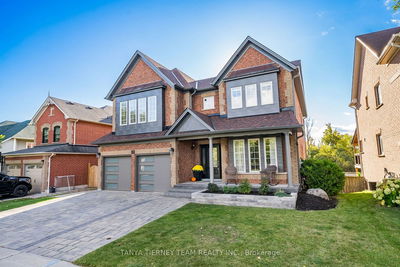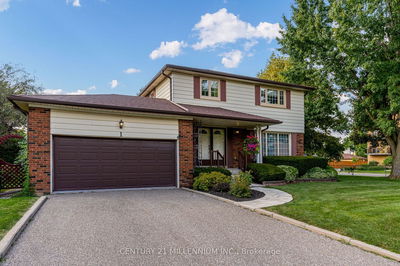12 Toscanini
Oak Ridges | Richmond Hill
$2,888,000.00
Listed 19 days ago
- 4 bed
- 4 bath
- 3500-5000 sqft
- 9.0 parking
- Detached
Instant Estimate
$2,792,584
-$95,417 compared to list price
Upper range
$3,152,701
Mid range
$2,792,584
Lower range
$2,432,466
Property history
- Now
- Listed on Sep 20, 2024
Listed for $2,888,000.00
19 days on market
Location & area
Schools nearby
Home Details
- Description
- Welcome to this luxury custom built 3-car garage home with finished walk up basement (2021). Hardwood flooring through out the main and second floor. 10' on main, 9' on second and Basement. Owner has spent $$$ on renovations and recent upgrades including re-designed gourmet kitchen with extended breakfast Island, 6 burner gas stove, W/I pantry and stone countertops; professionally finished walk-up basement with open recreational room, guest room, 4 pc bath and kitchen; fenced back yard with composite decks and interlocking; and interlocking driveway.
- Additional media
- https://steven43.pixieset.com/12toscaninirdrichmondhillb/
- Property taxes
- $9,269.48 per year / $772.46 per month
- Basement
- Sep Entrance
- Basement
- Walk-Up
- Year build
- 0-5
- Type
- Detached
- Bedrooms
- 4
- Bathrooms
- 4
- Parking spots
- 9.0 Total | 3.0 Garage
- Floor
- -
- Balcony
- -
- Pool
- None
- External material
- Stone
- Roof type
- -
- Lot frontage
- -
- Lot depth
- -
- Heating
- Forced Air
- Fire place(s)
- Y
- Main
- Living
- 1345’2” x 1131’11”
- Dining
- 1591’2” x 1295’11”
- Family
- 1853’8” x 1387’10”
- Kitchen
- 1715’11” x 1525’7”
- Breakfast
- 1246’9” x 820’3”
- Library
- 1220’6” x 984’3”
- 2nd
- Prim Bdrm
- 1820’10” x 1400’11”
- 2nd Br
- 1614’2” x 1076’1”
- 3rd Br
- 1496’1” x 1076’1”
- 4th Br
- 1689’8” x 1213’11”
- Bsmt
- Rec
- 0’0” x 1853’8”
- Br
- 1181’1” x 967’10”
Listing Brokerage
- MLS® Listing
- N9359378
- Brokerage
- BAY STREET GROUP INC.
Similar homes for sale
These homes have similar price range, details and proximity to 12 Toscanini
