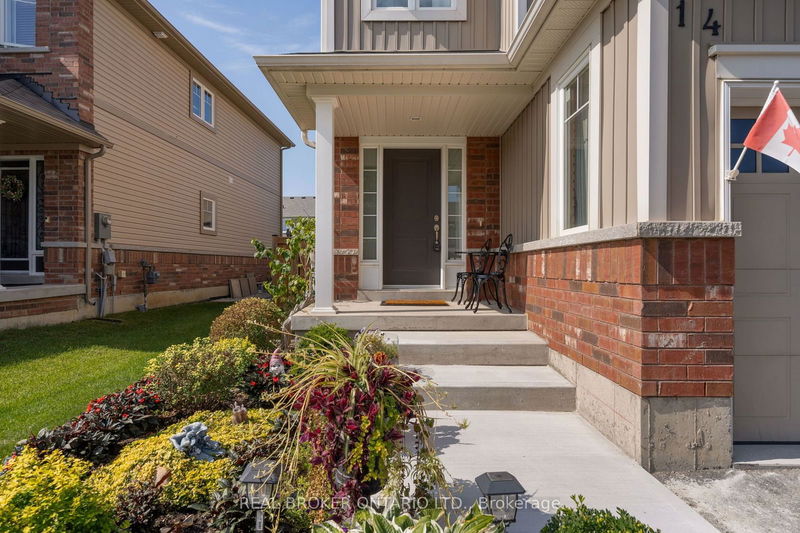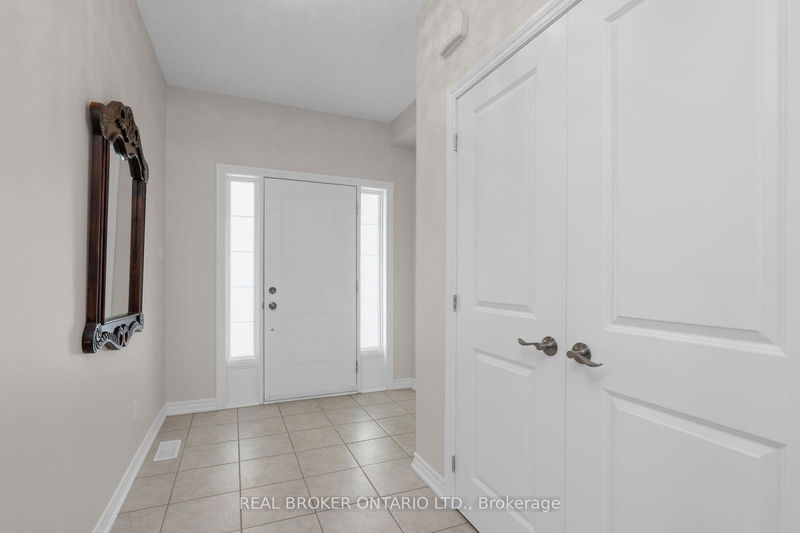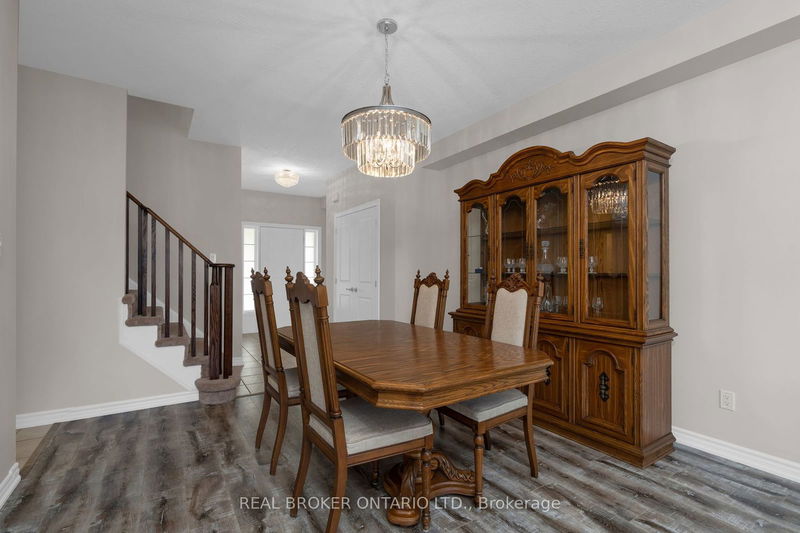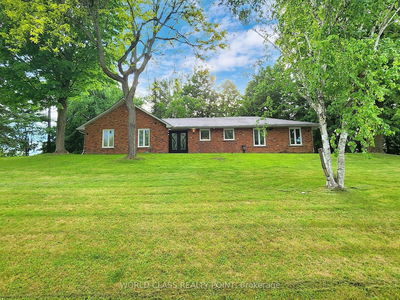14 Jones
Alliston | New Tecumseth
$949,999.00
Listed 19 days ago
- 3 bed
- 3 bath
- 2000-2500 sqft
- 5.0 parking
- Detached
Instant Estimate
$921,889
-$28,110 compared to list price
Upper range
$978,824
Mid range
$921,889
Lower range
$864,955
Property history
- Now
- Listed on Sep 20, 2024
Listed for $949,999.00
19 days on market
Location & area
Schools nearby
Home Details
- Description
- Discover this delightful two-storey family home nestled in the charming town of Alliston. 14 Jones Street, crafted by FarSight Homes, showcases a thoughtfully designed layout and features three spacious bedrooms, including a serene primary bedroom featuring a 4-piece ensuite and large walk-in closet. The laundry-room is conveniently located on the second floor allowing for a more efficient use of space. The bright main level boasts an open-concept living area, ideal for entertaining and daily family life. Step outside to discover a beautifully landscaped fully-fenced backyard, complete with a well-maintained lawn and patio areaperfect for outdoor gatherings, playtime, and enjoying serene evenings. This home truly provides ample room for relaxation and growth combining comfort with practicality, making it the perfect setting for creating lasting family memories. Conveniently located near schools, parks, shopping, New Tecumseth Recreation Centre and Honda. New Furnace and A/C (2023) and all new interior paint (2023).
- Additional media
- https://unbranded.youriguide.com/14_jones_st_new_tecumseth_on/
- Property taxes
- $4,248.45 per year / $354.04 per month
- Basement
- Full
- Basement
- Unfinished
- Year build
- -
- Type
- Detached
- Bedrooms
- 3
- Bathrooms
- 3
- Parking spots
- 5.0 Total | 1.5 Garage
- Floor
- -
- Balcony
- -
- Pool
- None
- External material
- Brick
- Roof type
- -
- Lot frontage
- -
- Lot depth
- -
- Heating
- Forced Air
- Fire place(s)
- N
- Main
- Kitchen
- 23’7” x 18’8”
- Dining
- 11’2” x 11’6”
- Living
- 12’5” x 14’3”
- Bathroom
- 0’0” x 0’0”
- 2nd
- Prim Bdrm
- 15’3” x 15’5”
- Bathroom
- 0’0” x 0’0”
- 2nd Br
- 16’0” x 12’2”
- 3rd Br
- 9’8” x 10’11”
- Bathroom
- 0’0” x 0’0”
- Laundry
- 8’3” x 6’6”
- Bsmt
- 23’7” x 35’6”
Listing Brokerage
- MLS® Listing
- N9359392
- Brokerage
- REAL BROKER ONTARIO LTD.
Similar homes for sale
These homes have similar price range, details and proximity to 14 Jones









