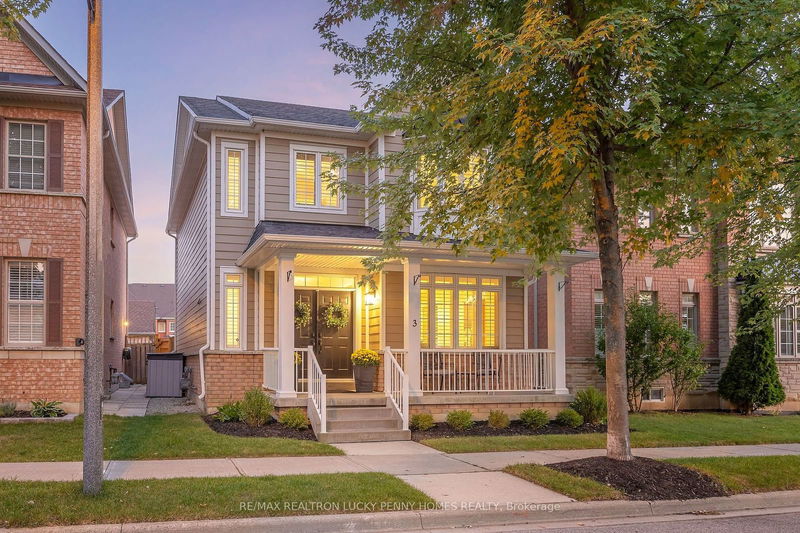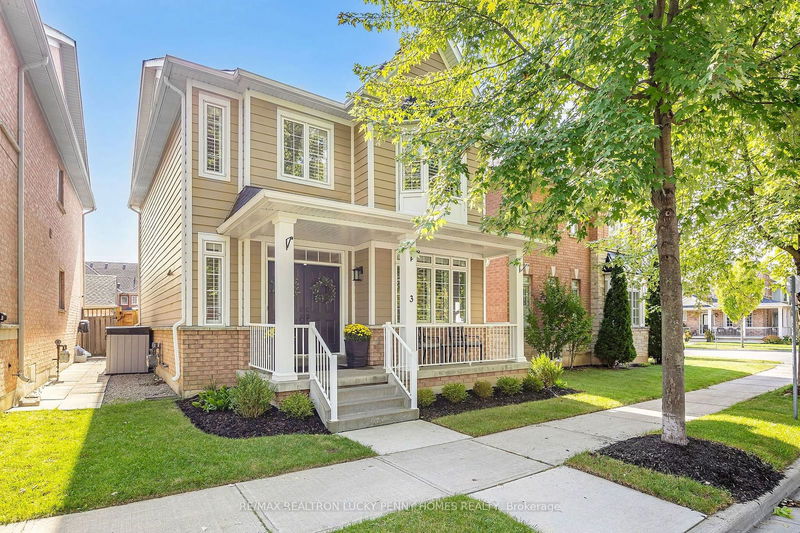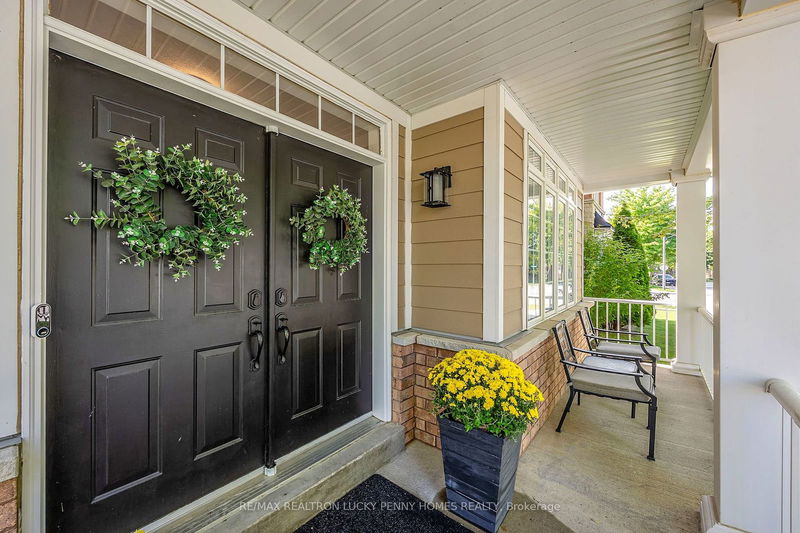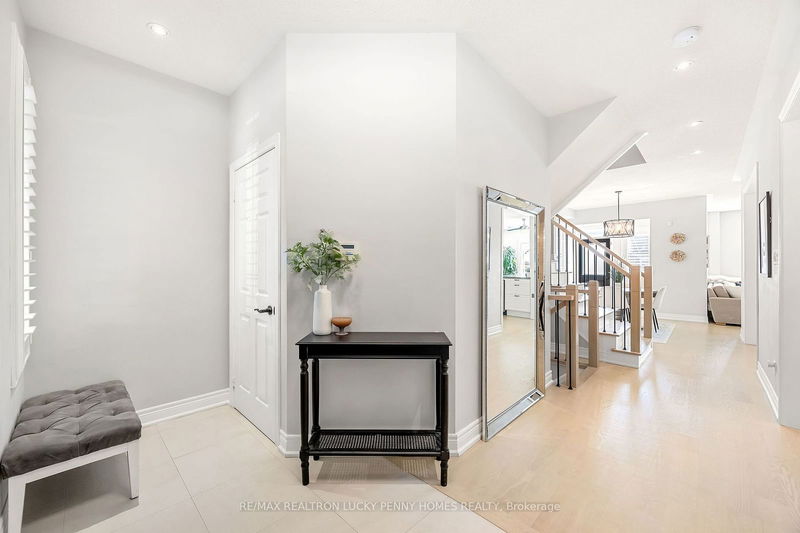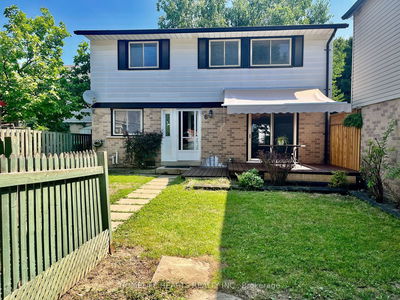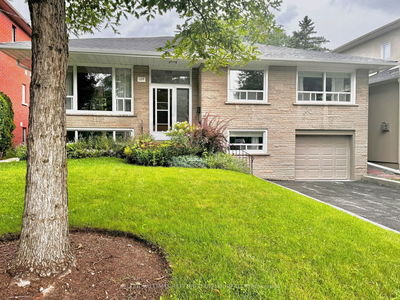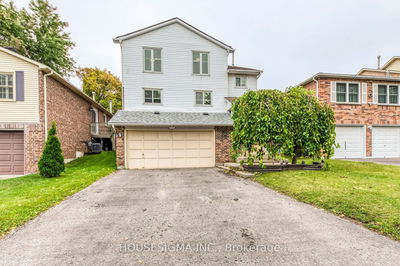3 Maryterance
Cornell | Markham
$1,518,000.00
Listed 19 days ago
- 3 bed
- 4 bath
- - sqft
- 3.0 parking
- Detached
Instant Estimate
$1,426,314
-$91,686 compared to list price
Upper range
$1,544,780
Mid range
$1,426,314
Lower range
$1,307,848
Property history
- Sep 20, 2024
- 19 days ago
Price Change
Listed for $1,518,000.00 • 18 days on market
Location & area
Schools nearby
Home Details
- Description
- Welcome to Your Dream Home! This stunning, family-friendly home features phenomenal upgrades and is nestled in the heart of a desirable neighborhood. Fabulous modern and premium finishes throughout, boasting approximately 3000 sq ft of living space, comprising 3+1 spacious bedrooms, 4 bathrooms, and a 2-car garage. This home is complemented by an incredible resort-like backyard oasis featuring a luxurious low maintenance saltwater, heated plunge pool which can double as an oversized hot tub, complete with a waterfall and a fully interlocked patio. The main floor boasts a double-door entrance that leads to a spacious foyer, elegant hardwood flooring, and large windows that fill the space with natural sunlight. The formal living/dining room, featuring large windows and California shutters, connects to the fully renovated gourmet kitchen, complete with built-in stainless steel appliances, an elegant backsplash, and an open breakfast area that walks out to the fully fenced backyard oasis. The open-concept family room with gas fireplace, is perfect for entertaining guests or relaxing with family. The second floor features elegant hardwood flooring with 3 spacious bedrooms. The luxurious extra large primary suite offers a 5-piece ensuite bathroom and his & her walk-in closets. All washrooms on the main and second floors have been tastefully renovated. The fully finished basement boasts a spacious rec room, extra bedroom, office, full washroom, laundry room, and the potential for a wet bar with rough-in plumbing. Recent Upgrades: Hardwood refinishing (whole house) (2023), roof and fence (2022), Aprilaire humidifier (2021), pool and backyard landscaping (2021), basement including laundry room and wet bar rough-in (2020), California shutters (2019), and renovation of kitchen, washrooms, and hardwood and tile flooring on the main floor (2016). Fiber cement siding, fiberglass, saltwater and heated pool.
- Additional media
- https://3maryterancect.relahq.com/?mls
- Property taxes
- $5,293.56 per year / $441.13 per month
- Basement
- Finished
- Year build
- -
- Type
- Detached
- Bedrooms
- 3 + 1
- Bathrooms
- 4
- Parking spots
- 3.0 Total | 2.0 Garage
- Floor
- -
- Balcony
- -
- Pool
- Inground
- External material
- Brick
- Roof type
- -
- Lot frontage
- -
- Lot depth
- -
- Heating
- Forced Air
- Fire place(s)
- Y
- Main
- Living
- 17’9” x 10’5”
- Dining
- 17’9” x 10’5”
- Family
- 13’8” x 12’2”
- Kitchen
- 11’10” x 10’2”
- Breakfast
- 11’1” x 9’3”
- 2nd
- Prim Bdrm
- 18’5” x 12’2”
- 2nd Br
- 14’10” x 10’5”
- 3rd Br
- 12’2” x 10’10”
- Bsmt
- Rec
- 26’3” x 13’2”
- Br
- 10’6” x 8’11”
Listing Brokerage
- MLS® Listing
- N9360034
- Brokerage
- RE/MAX REALTRON LUCKY PENNY HOMES REALTY
Similar homes for sale
These homes have similar price range, details and proximity to 3 Maryterance
