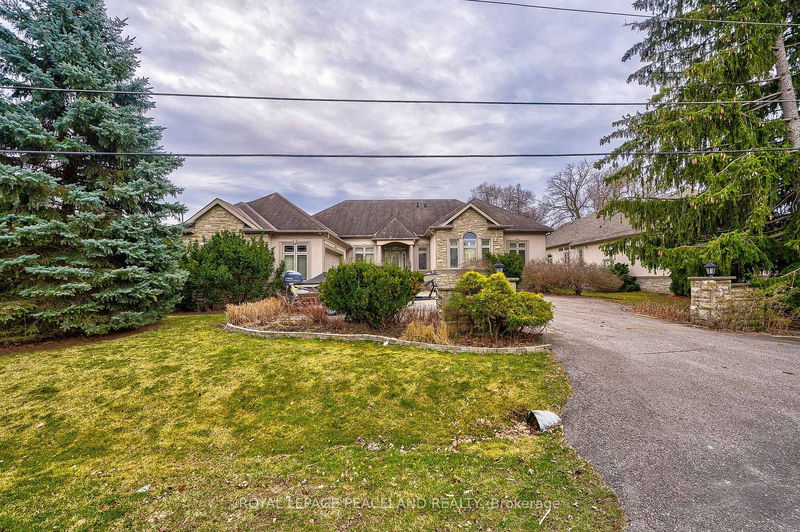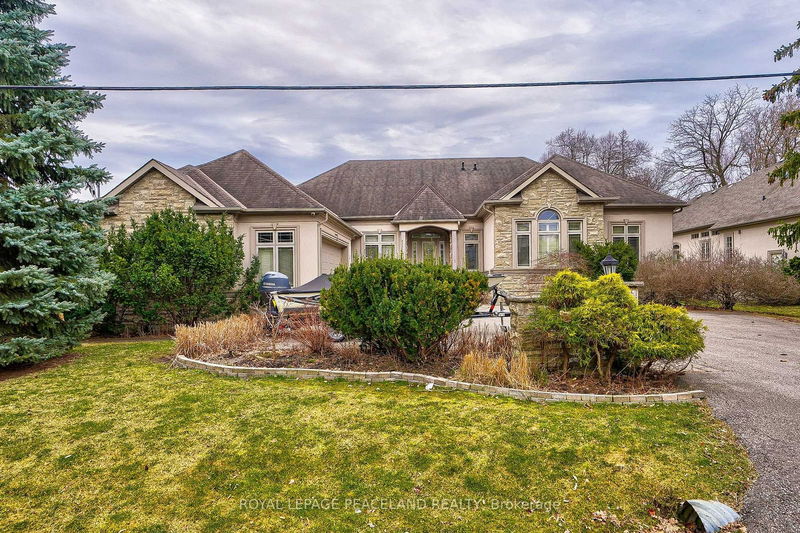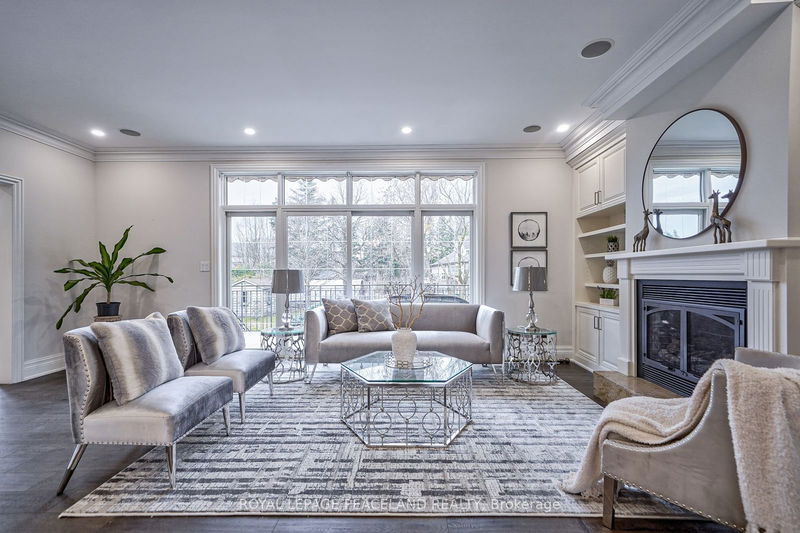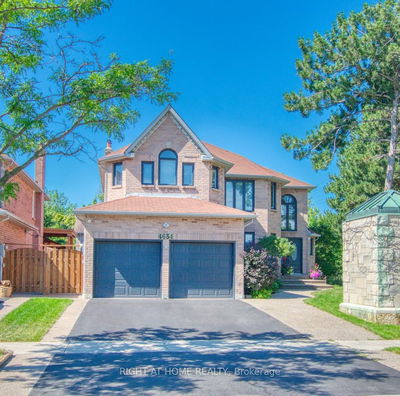3 River Bend
Village Green-South Unionville | Markham
$3,090,000.00
Listed 17 days ago
- 4 bed
- 5 bath
- - sqft
- 6.0 parking
- Detached
Instant Estimate
$3,062,266
-$27,734 compared to list price
Upper range
$3,494,816
Mid range
$3,062,266
Lower range
$2,629,717
Property history
- Now
- Listed on Sep 20, 2024
Listed for $3,090,000.00
17 days on market
- Mar 15, 2024
- 7 months ago
Expired
Listed for $3,290,000.00 • 4 months on market
Location & area
Schools nearby
Home Details
- Description
- Quality Custom Built Bungalow -Located On One Of Unionville's Most Desireable Streets -Nestled On A Fabulous 93'X 155'Approx. 5480 S.F.Of Complete Living Space'-Separate Entrance To Bsmt. Top Ranking HIGH-SCHOOL Area. Boasts Self Contained Living Quarters,4 Bedrooms,2 Full Wshrms-Stunning Main Kitchen Is A Chef's Dream- B/I Wolf Appl's,Sub-Zero Fridge,Cooktop/Grill,Erator,Micro,Oven Miele B/I Dwshr,Best Fan.Wine Fridge-South Facing W/W Windows W/O To Huge Deck,Sprinkler,Shed,Patio.
- Additional media
- -
- Property taxes
- $12,446.00 per year / $1,037.17 per month
- Basement
- Finished
- Basement
- Sep Entrance
- Year build
- -
- Type
- Detached
- Bedrooms
- 4 + 4
- Bathrooms
- 5
- Parking spots
- 6.0 Total | 2.0 Garage
- Floor
- -
- Balcony
- -
- Pool
- None
- External material
- Stone
- Roof type
- -
- Lot frontage
- -
- Lot depth
- -
- Heating
- Forced Air
- Fire place(s)
- Y
- Main
- Kitchen
- 17’5” x 12’10”
- Dining
- 17’5” x 10’12”
- Living
- 20’2” x 11’7”
- Office
- 10’8” x 10’11”
- Prim Bdrm
- 16’9” x 14’11”
- 2nd Br
- 11’3” x 11’11”
- 3rd Br
- 10’10” x 9’10”
- 4th Br
- 11’3” x 11’6”
- Bsmt
- Rec
- 22’5” x 15’11”
- 4th Br
- 10’2” x 10’4”
- 5th Br
- 12’0” x 8’8”
Listing Brokerage
- MLS® Listing
- N9360051
- Brokerage
- ROYAL LEPAGE PEACELAND REALTY
Similar homes for sale
These homes have similar price range, details and proximity to 3 River Bend









