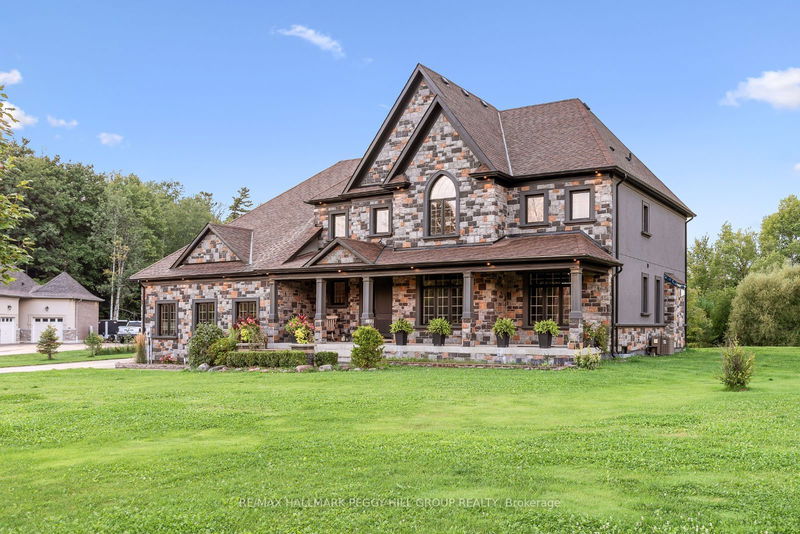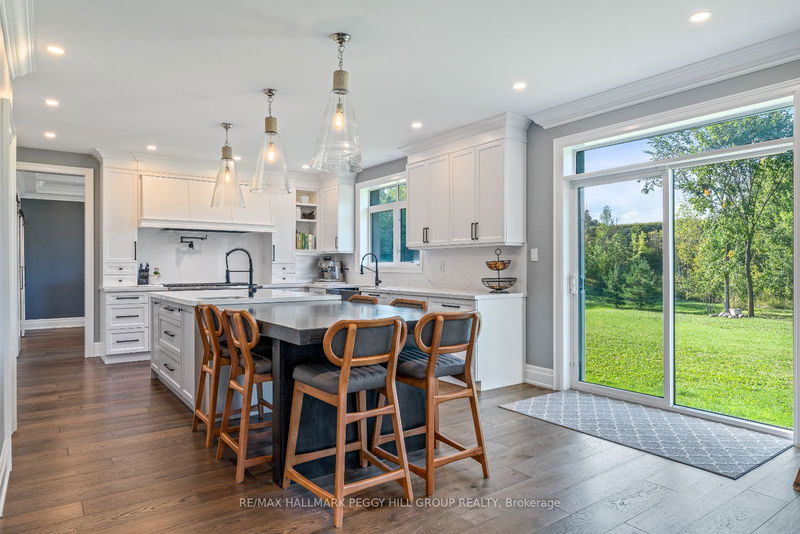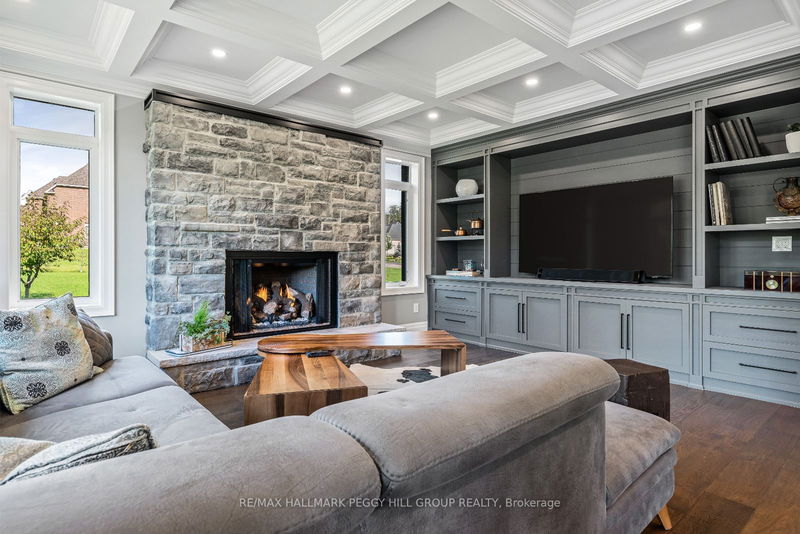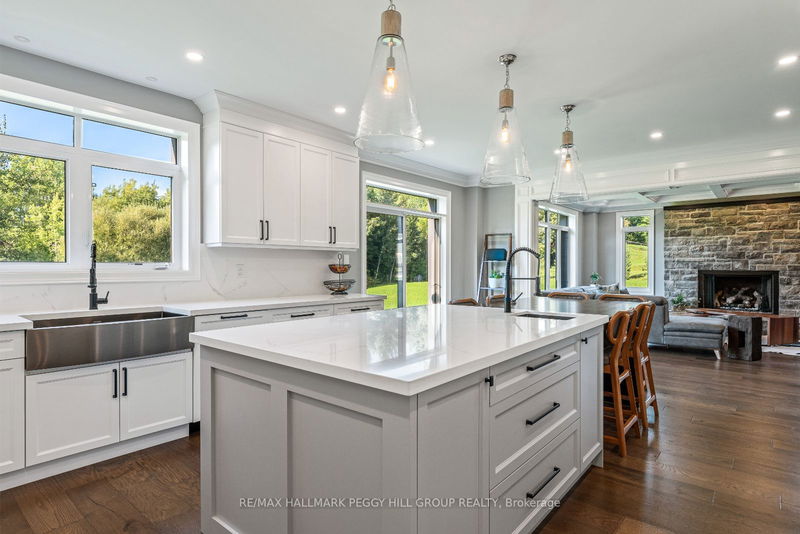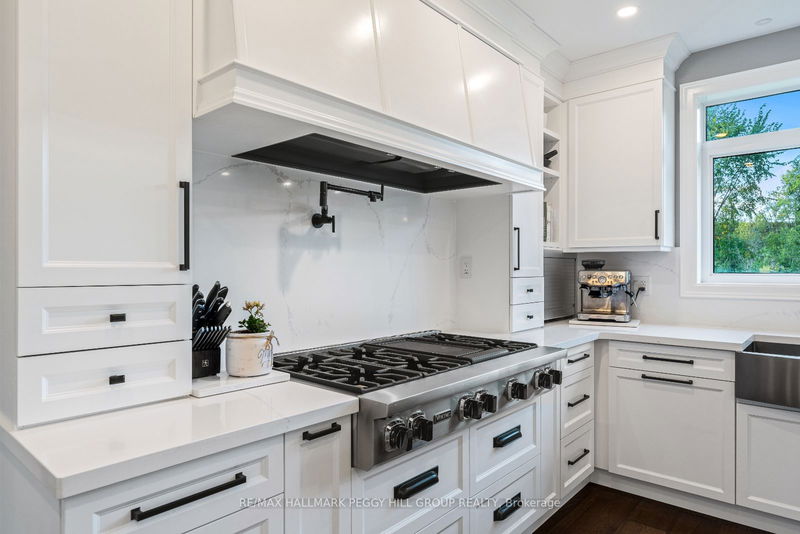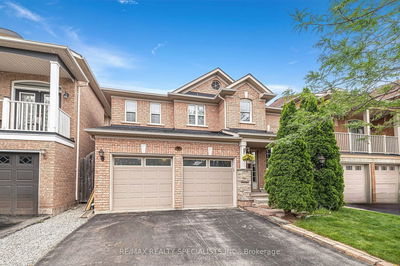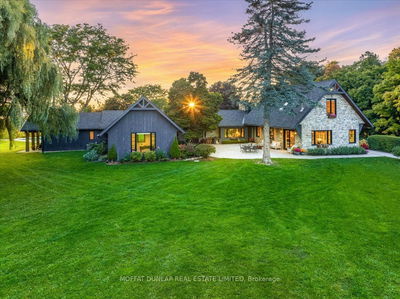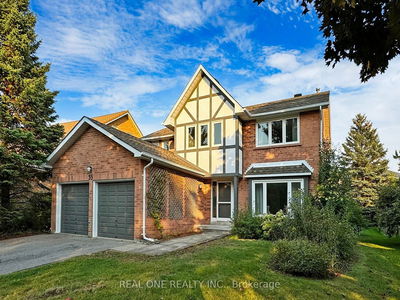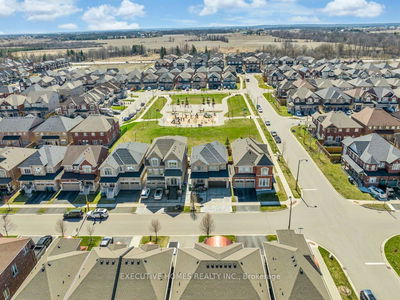312 Nottingham Forest
Rural Bradford West Gwillimbury | Bradford West Gwillimbury
$2,881,000.00
Listed 20 days ago
- 4 bed
- 5 bath
- 3500-5000 sqft
- 19.0 parking
- Detached
Instant Estimate
$2,825,422
-$55,578 compared to list price
Upper range
$3,263,379
Mid range
$2,825,422
Lower range
$2,387,465
Property history
- Now
- Listed on Sep 20, 2024
Listed for $2,881,000.00
20 days on market
- Jul 11, 2024
- 3 months ago
Terminated
Listed for $2,948,000.00 • 2 months on market
- May 28, 2024
- 4 months ago
Terminated
Listed for $2,989,000.00 • about 1 month on market
- Mar 19, 2024
- 7 months ago
Terminated
Listed for $3,116,000.00 • 2 months on market
- Feb 22, 2024
- 8 months ago
Terminated
Listed for $3,280,000.00 • 26 days on market
- Jun 16, 2023
- 1 year ago
Suspended
Listed for $3,125,000.00 • about 1 month on market
- Jun 8, 2023
- 1 year ago
Terminated
Listed for $3,271,800.00 • 11 days on market
- Jun 8, 2023
- 1 year ago
Terminated
Listed for $3,271,800.00 • on market
- Mar 22, 2023
- 2 years ago
Terminated
Listed for $3,271,800.00 • 3 months on market
- Mar 22, 2023
- 2 years ago
Terminated
Listed for $3,271,800.00 • on market
- Oct 4, 2022
- 2 years ago
Expired
Listed for $3,320,000.00 • 2 months on market
- Oct 4, 2022
- 2 years ago
Expired
Listed for $3,320,000.00 • 2 months on market
- Sep 2, 2022
- 2 years ago
Terminated
Listed for $3,480,000.00 • on market
Location & area
Schools nearby
Home Details
- Description
- CUSTOM EXECUTIVE RETREAT ON A STUNNING 1.3 ACRE PROPERTY BOASTING IMPECCABLE DESIGN & COUNTLESS UPGRADES! Welcome to 312 Nottingham Forest Road. This luxurious custom executive home is situated in picturesque Bradford on a tranquil 1.3-acre lot. It features over $700k in upgrades, offering elegance and sophistication throughout. Situated in a quiet cul-de-sac with easy access to amenities and Highway 400, the home boasts exceptional curb appeal with a stone & stucco exterior and landscaped grounds. The 18 grand foyer leads to meticulously crafted living spaces with high ceilings, hardwood floors, and premium finishes. The main level highlights a custom Ora kitchen, a formal dining area with a butler's pantry, a bright living room, and a cozy family room with a gas fireplace. Upstairs, the primary suite includes a walk-in closet and updated 5-piece ensuite, while all additional bedrooms have their own ensuites. The lower level offers entertainment and relaxation options, including a 40 cantina and workout room, while also providing the option to create additional living spaces. The property also features an oversized 3.5-car heated garage with space for a potential lift ensuring room for all of your cars and seasonal toys.
- Additional media
- https://youtu.be/pLzCW2Ds-a4
- Property taxes
- $13,827.41 per year / $1,152.28 per month
- Basement
- Full
- Basement
- Part Fin
- Year build
- 6-15
- Type
- Detached
- Bedrooms
- 4 + 1
- Bathrooms
- 5
- Parking spots
- 19.0 Total | 3.0 Garage
- Floor
- -
- Balcony
- -
- Pool
- None
- External material
- Stone
- Roof type
- -
- Lot frontage
- -
- Lot depth
- -
- Heating
- Forced Air
- Fire place(s)
- Y
- Main
- Kitchen
- 23’11” x 16’6”
- Dining
- 13’4” x 18’12”
- Living
- 23’4” x 21’4”
- Family
- 18’6” x 14’8”
- Office
- 11’10” x 11’10”
- Upper
- Prim Bdrm
- 19’4” x 19’8”
- Br
- 16’11” x 12’0”
- Br
- 20’6” x 14’6”
- Br
- 18’6” x 15’4”
- Laundry
- 8’0” x 5’2”
- Lower
- Rec
- 11’4” x 12’2”
- Br
- 13’6” x 13’6”
Listing Brokerage
- MLS® Listing
- N9361479
- Brokerage
- RE/MAX HALLMARK PEGGY HILL GROUP REALTY
Similar homes for sale
These homes have similar price range, details and proximity to 312 Nottingham Forest
