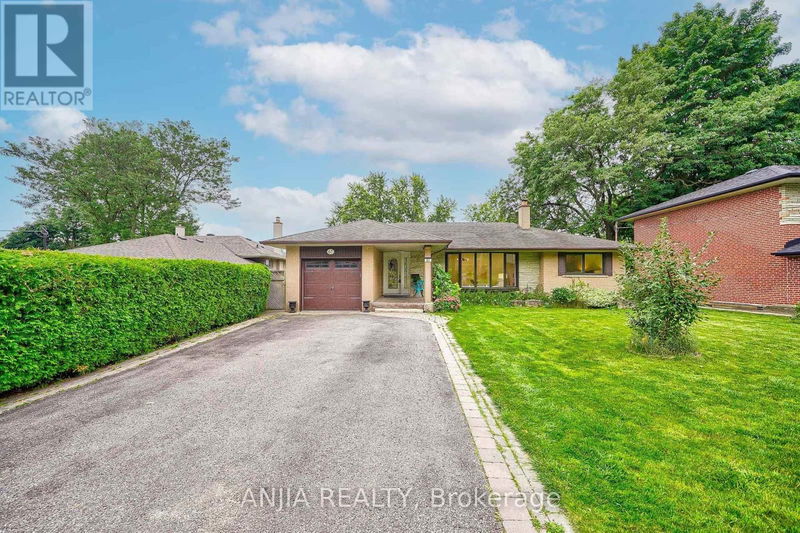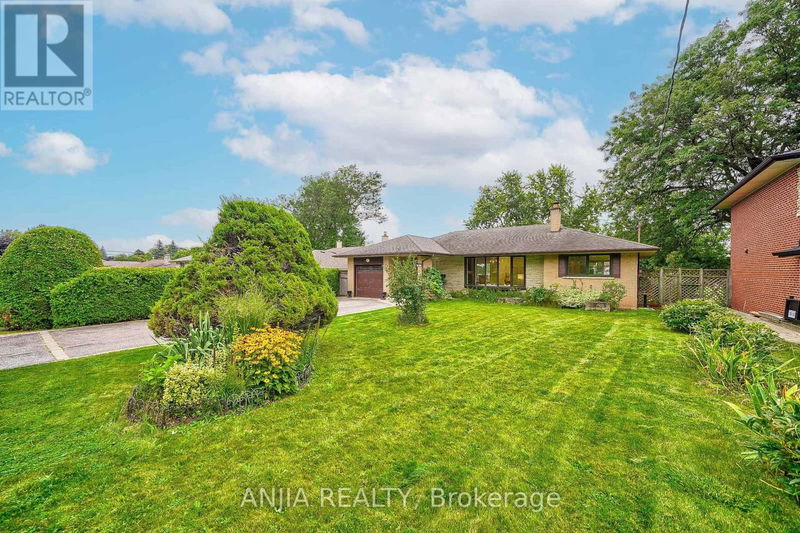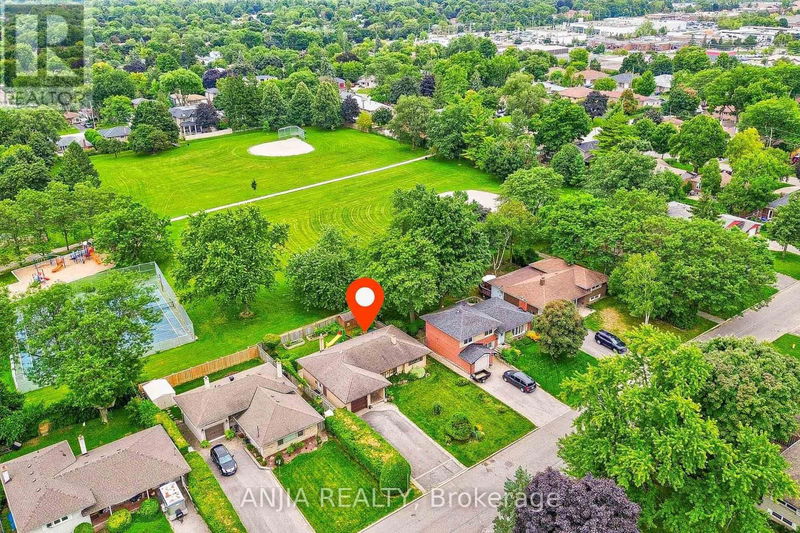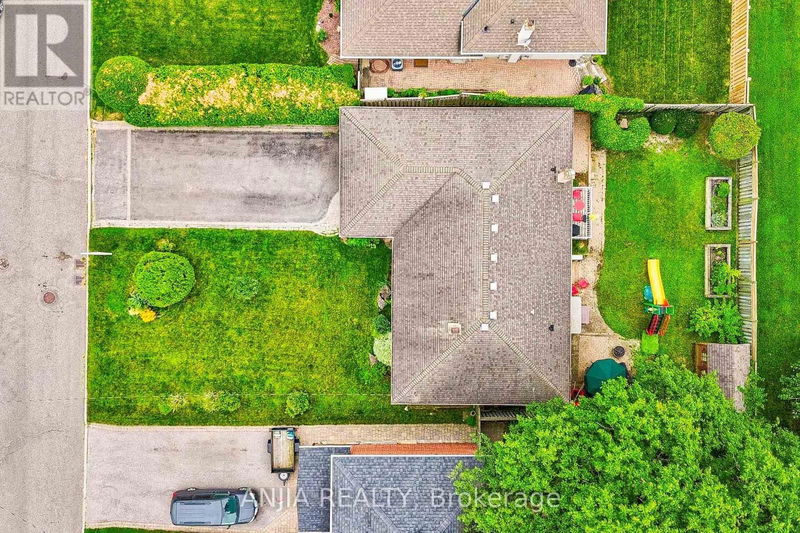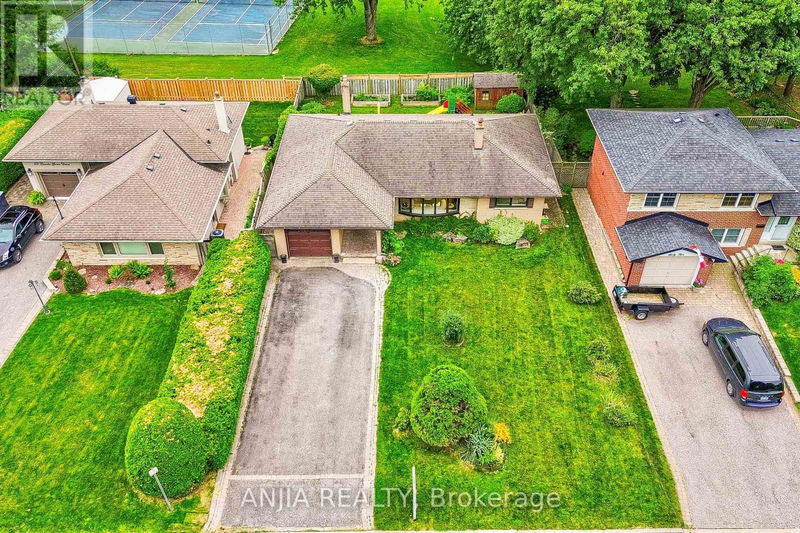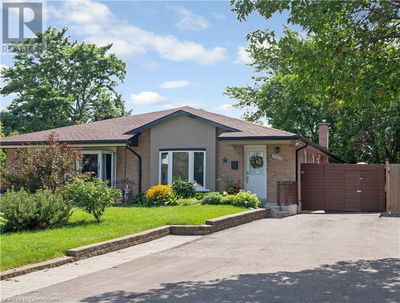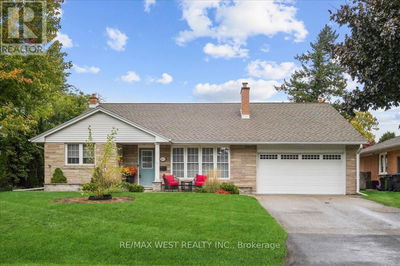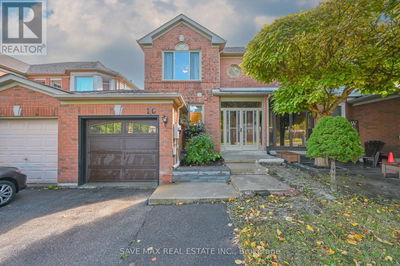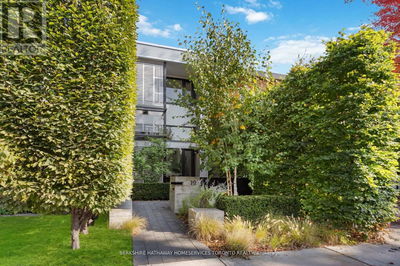67 Lincoln Green
Bullock | Markham (Bullock)
$1,190,000.00
Listed 20 days ago
- 3 bed
- 2 bath
- - sqft
- 7 parking
- Single Family
Property history
- Now
- Listed on Sep 20, 2024
Listed for $1,190,000.00
20 days on market
Location & area
Schools nearby
- score 6.5 out of 106.5/10
- English
- Pre-Kindergarten
- Kindergarten
- Elementary
- Middle
- Grade PK - 8
6 min walk • 0.55 km away
- score 9.2 out of 109.2/10
- English
- High
- Grade 9 - 12
15 min walk • 1.25 km away
- score 7.7 out of 107.7/10
- English
- High
- Grade 9 - 12
43 min walk • 3.64 km away
Parks nearby
- Playground
- Ball Diamond
- Tennis Court
1 min walk • 0.11 km away
- Ball Diamond
- Playground
- Trails
8 min walk • 0.67 km away
Transit stops nearby
Bullock Dr / Laidlaw Blvd
Visit transit website6.00 min walk • 0.45 km away
Bullock Dr. @ Laidlaw Blvd.
Visit transit website6.00 min walk • 0.45 km away
Home Details
- Description
- *BUNGLOW WITH PREMIUM LOT & GREAT BACKYARD AND UNINTERRUPTED VIEW* Stunning 3+2 Bedrooms, 2 BathroomsSingle Garage Detached Bungalow Nestled In Bullock Community! 60x110 Ft, Premium Lot. Open Concept, Freshly Painted, EnhancedIllumination With Pot Lights In Entire House. Upgraded Kitchen With Granite Countertop, Backsplash, S.S Appliances. Spacious Family RoomContains Fireplace And Combined With Kitchen. Dining Room Overlooks The Park And Walk Out To Deck. Master Bedroom ContainsBroadloom, Closet And Big Window. Other 2 Bedrooms On Ground Floor Have Separate Closet, All Bedrooms Are In Good Size. FinishedBasement With 2 Bedrooms, 3pc Bathroom, Open Concept, Laminate Floor And Pot Lights Throughout. Garage With Remote Opener, SideDoor And House Back To Park! GOOD TO ADD EXTENSIONS OR REBUILD!! A Hot Tub Outside In The Backyard, Backyard Has A Door That CanGet In Park Directly. The Windows Of The House Shimmer With The Golden Light From Within, Offering Glimpses Of The Cozy Interior WhereLaughter And Conversation May Be Heard Faintly. The Soft Glow Of Lamps Creates A Welcoming Ambiance, Inviting You To Step Inside AndExperience The Comforts Of Home. Super Convenient Community, Walking Distance To Markville Mall and Old Markham Main Street. TopRated School Nearby, High Rank Markville High School Zone. 5 Mins Drive Walmart And Shoppers. Close To Banks, Groceries, Restaurants,Gym, Bakeries, Public Transport, Plazas And All Amenities. Book A Showing Today! **** EXTRAS **** Windows Updated In 2019, Fridge (Dec 2021) (id:39198)
- Additional media
- -
- Property taxes
- $5,851.55 per year / $487.63 per month
- Basement
- Finished, Full
- Year build
- -
- Type
- Single Family
- Bedrooms
- 3 + 2
- Bathrooms
- 2
- Parking spots
- 7 Total
- Floor
- Laminate, Vinyl
- Balcony
- -
- Pool
- -
- External material
- Brick
- Roof type
- -
- Lot frontage
- -
- Lot depth
- -
- Heating
- Forced air, Natural gas
- Fire place(s)
- -
- Basement
- Bedroom 5
- 9’9” x 12’5”
- Bedroom 4
- 9’9” x 12’5”
- Office
- 13’6” x 8’6”
- Family room
- 27’12” x 15’4”
- Main level
- Family room
- 18’9” x 7’10”
- Kitchen
- 11’10” x 9’11”
- Dining room
- 8’9” x 8’4”
- Primary Bedroom
- 13’9” x 10’8”
- Bedroom 2
- 10’11” x 8’10”
- Bedroom 3
- 9’2” x 8’11”
Listing Brokerage
- MLS® Listing
- N9361244
- Brokerage
- ANJIA REALTY
Similar homes for sale
These homes have similar price range, details and proximity to 67 Lincoln Green
