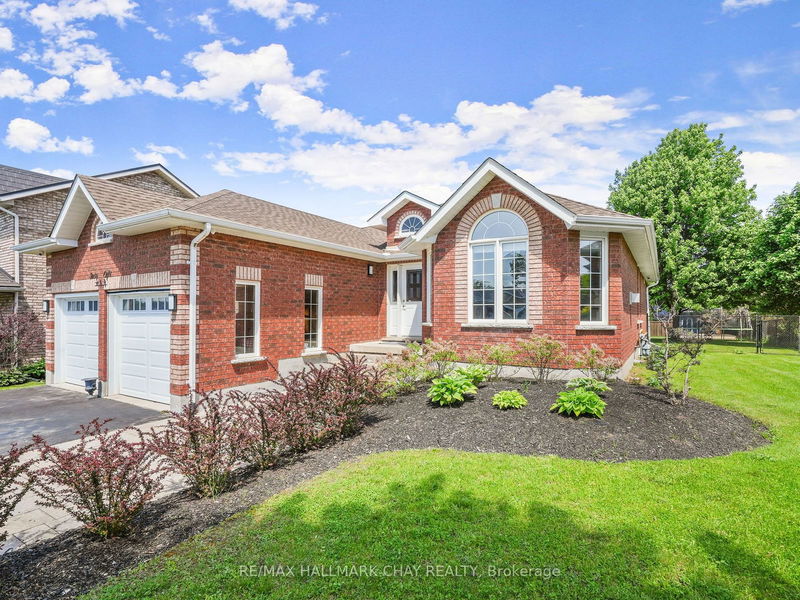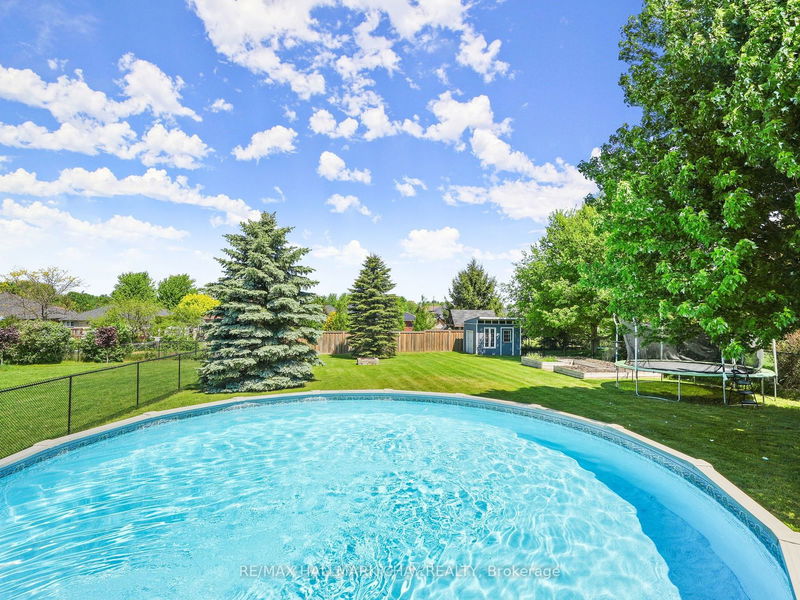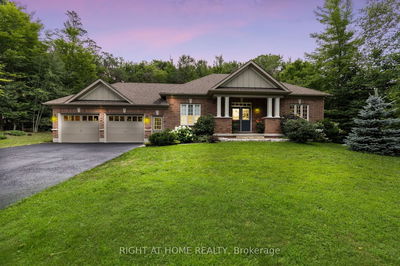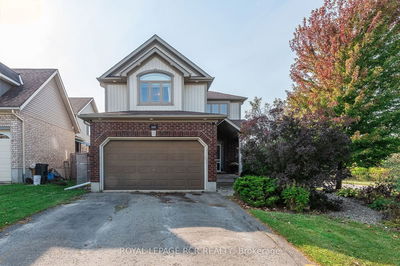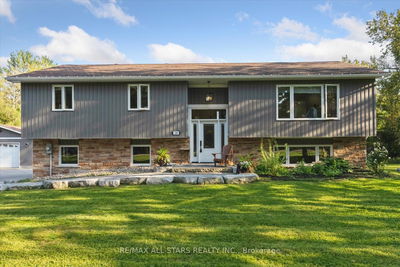68 Dekker
Everett | Adjala-Tosorontio
$1,099,000.00
Listed 15 days ago
- 3 bed
- 3 bath
- - sqft
- 6.0 parking
- Detached
Instant Estimate
$1,052,115
-$46,885 compared to list price
Upper range
$1,141,341
Mid range
$1,052,115
Lower range
$962,888
Property history
- Now
- Listed on Sep 23, 2024
Listed for $1,099,000.00
15 days on market
- Jun 20, 2024
- 4 months ago
Expired
Listed for $1,129,000.00 • 3 months on market
- Apr 3, 2024
- 6 months ago
Terminated
Listed for $1,179,990.00 • 3 months on market
Location & area
Schools nearby
Home Details
- Description
- Embrace the chance to own this fully finished bungalow, offering loads of living space, in one of the most sought-after neighbourhoods! Nestled in an exclusive enclave where homes are rarely available, here you find a place that boasts a spacious layout, a huge beautiful backyard and finished basement with additional bedrooms offering ample space for the whole family. As you enter, you are greeted by a bright open living space with a gas fireplace, which leads into an eat-in, upgraded kitchen that has views of the large yard. Step outside and appreciate all the space that is yours, as you prepare to welcome friends and family and entertain on the large back deck. The finished basement offers great overflow for your family, with a huge rec room area, two bedrooms and the option of adding a third should you need it. As an added bonus the insulated, heated garage is perfect for working on all your toys! Enjoy easy access to Alliston with all of its amenities, as well as parks, trails and on the bus stop to great local schools! This neighbourhood presents a rare opportunity to live the lifestyle you've always dreamed of!
- Additional media
- https://youtu.be/FYfqtei5DLQ--
- Property taxes
- $3,969.78 per year / $330.82 per month
- Basement
- Finished
- Year build
- 6-15
- Type
- Detached
- Bedrooms
- 3 + 2
- Bathrooms
- 3
- Parking spots
- 6.0 Total | 2.0 Garage
- Floor
- -
- Balcony
- -
- Pool
- Abv Grnd
- External material
- Brick
- Roof type
- -
- Lot frontage
- -
- Lot depth
- -
- Heating
- Forced Air
- Fire place(s)
- Y
- Main
- Kitchen
- 14’4” x 8’3”
- Breakfast
- 14’4” x 8’3”
- Dining
- 10’0” x 8’11”
- Living
- 18’12” x 8’11”
- Prim Bdrm
- 15’6” x 12’11”
- Br
- 10’12” x 10’12”
- Br
- 10’7” x 10’2”
- Bsmt
- 4th Br
- 11’10” x 13’5”
- 5th Br
- 11’10” x 14’5”
- Rec
- 23’11” x 44’3”
Listing Brokerage
- MLS® Listing
- N9363404
- Brokerage
- RE/MAX HALLMARK CHAY REALTY
Similar homes for sale
These homes have similar price range, details and proximity to 68 Dekker
