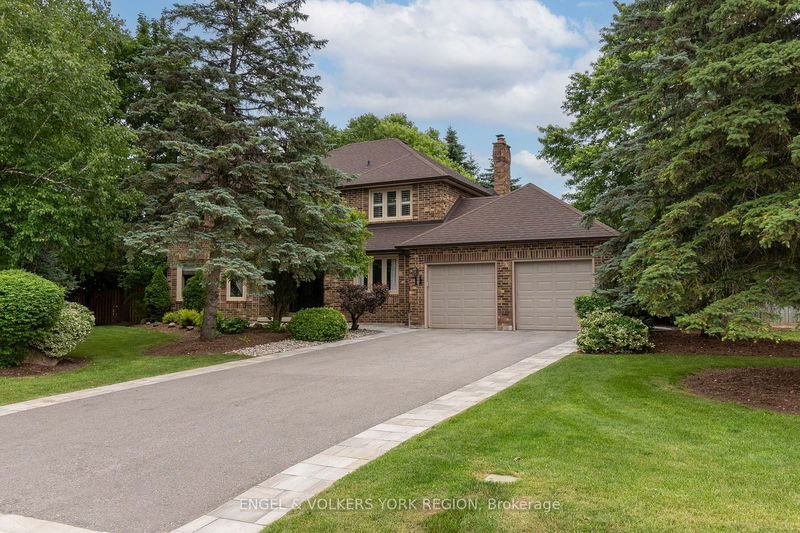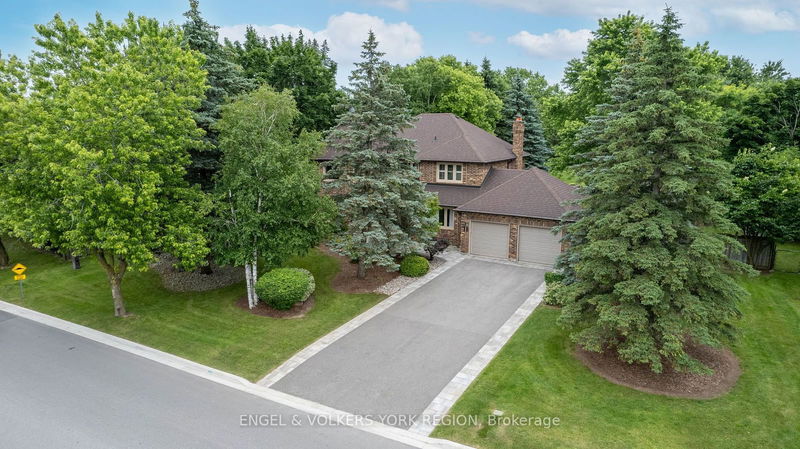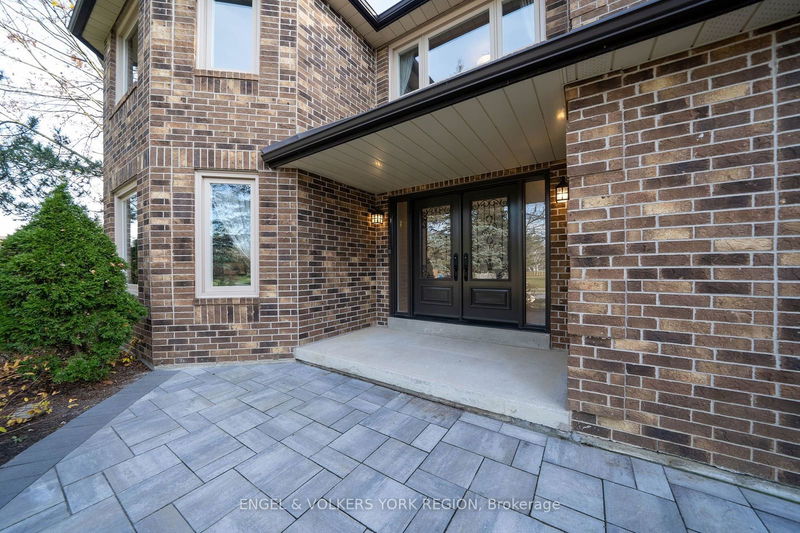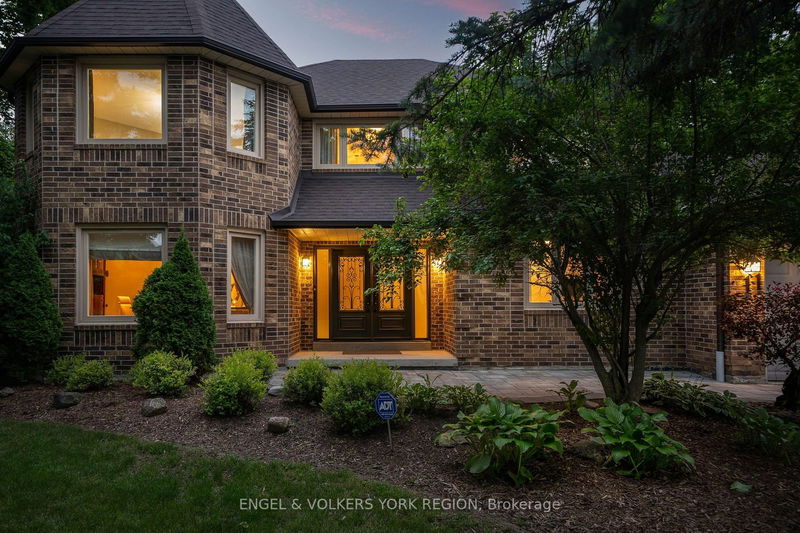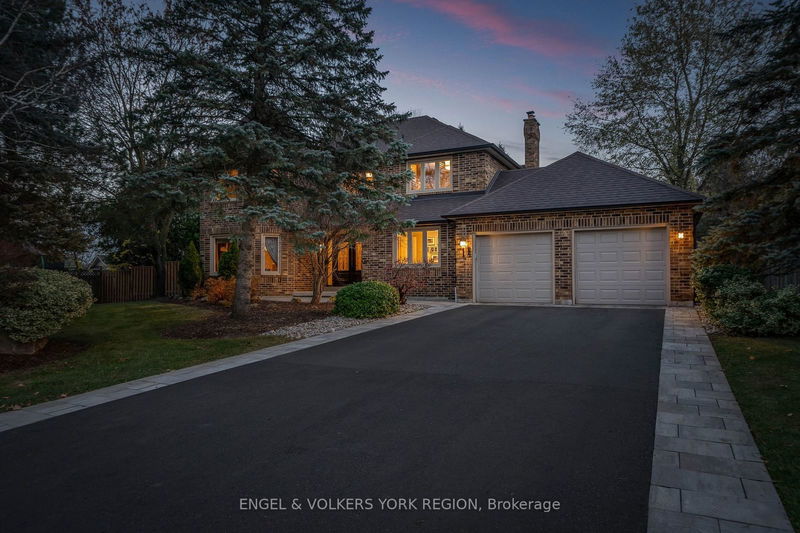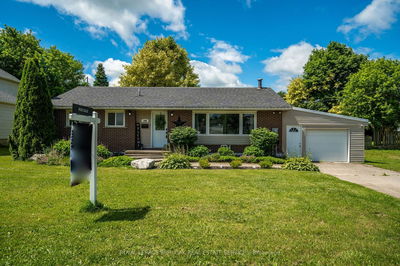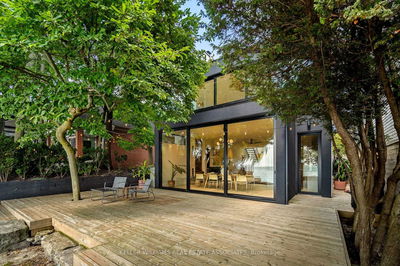11 Sheardown
Nobleton | King
$1,989,000.00
Listed 16 days ago
- 3 bed
- 4 bath
- 2500-3000 sqft
- 8.0 parking
- Detached
Instant Estimate
$2,000,997
+$11,997 compared to list price
Upper range
$2,283,580
Mid range
$2,000,997
Lower range
$1,718,414
Property history
- Now
- Listed on Sep 23, 2024
Listed for $1,989,000.00
16 days on market
- Aug 14, 2024
- 2 months ago
Terminated
Listed for $2,100,000.00 • about 1 month on market
- Jul 10, 2024
- 3 months ago
Terminated
Listed for $2,449,000.00 • about 1 month on market
Location & area
Schools nearby
Home Details
- Description
- This stunning home located on a lavish 3/4 acre treed ravine lot is the home youve been searching for! This sun-filled residence has 3 Bedrooms (2 with ensuites) and an additional 3rd bathroom on the second floor, plus an additional bedroom in the basement. Over 2530 Square Ft above grade with an additional 1347 Square Ft Finished Basement. The household cook will love this dreamy kitchen, featuring extended cabinets, granite countertops, a centre island with storage, and quality built-in KitchenAid appliances, including a panelled refrigerator, cooktop, stainless steel double wall ovens, microwave and Bosch dishwasher. The eat-in breakfast area is great for enjoying meals and amazing cottage like views. Step through the sliding patio doors to your private oasis with an in-ground pool, professionally landscaped grounds with mature trees, an expansive PVC deck, ample green space, and a stone patio. Close to Major Highways; 400, 407, 427, all amenities within walking distance.
- Additional media
- https://listings.stallonemedia.com/sites/yegwovq/unbranded
- Property taxes
- $11,035.80 per year / $919.65 per month
- Basement
- Finished
- Year build
- 31-50
- Type
- Detached
- Bedrooms
- 3 + 1
- Bathrooms
- 4
- Parking spots
- 8.0 Total | 2.0 Garage
- Floor
- -
- Balcony
- -
- Pool
- Inground
- External material
- Brick
- Roof type
- -
- Lot frontage
- -
- Lot depth
- -
- Heating
- Forced Air
- Fire place(s)
- Y
- Main
- Breakfast
- 10’11” x 11’9”
- Dining
- 23’4” x 14’8”
- Kitchen
- 12’12” x 11’11”
- Living
- 14’3” x 12’10”
- Mudroom
- 6’3” x 7’11”
- Office
- 8’11” x 12’11”
- 2nd
- Prim Bdrm
- 15’1” x 14’12”
- 2nd Br
- 13’1” x 12’12”
- 3rd Br
- 12’10” x 12’10”
- Bsmt
- Rec
- 26’6” x 28’10”
- Br
- 13’2” x 14’7”
Listing Brokerage
- MLS® Listing
- N9363952
- Brokerage
- ENGEL & VOLKERS YORK REGION
Similar homes for sale
These homes have similar price range, details and proximity to 11 Sheardown
