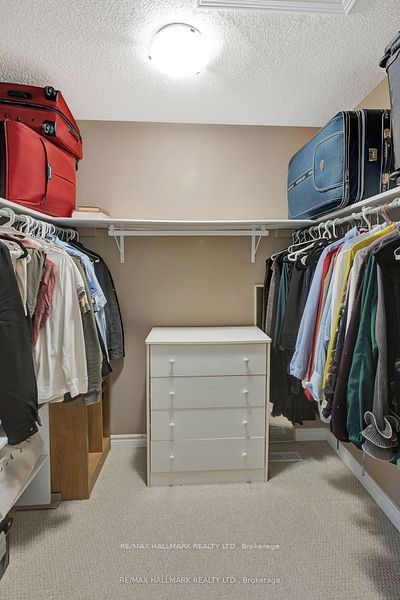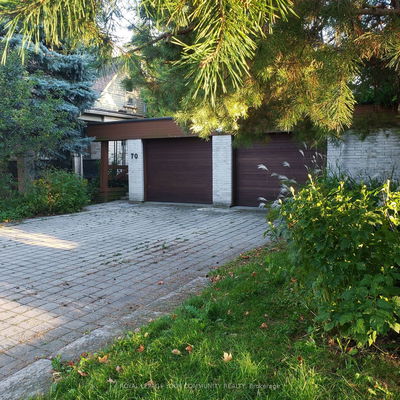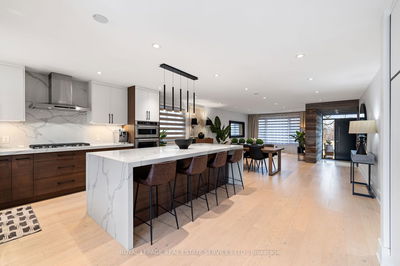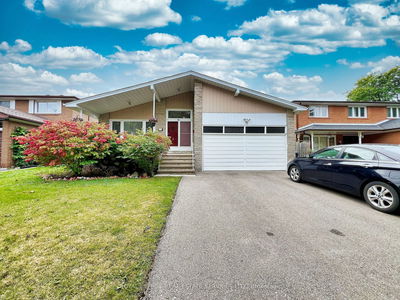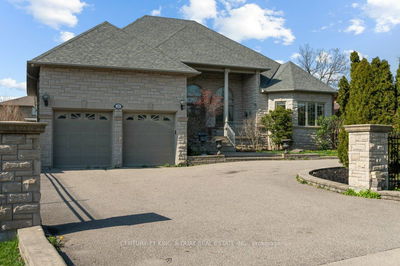3770 Densbury
Lisgar | Mississauga
$1,198,000.00
Listed about 17 hours ago
- 3 bed
- 4 bath
- 2000-2500 sqft
- 6.0 parking
- Detached
Instant Estimate
$1,214,981
+$16,981 compared to list price
Upper range
$1,303,871
Mid range
$1,214,981
Lower range
$1,126,092
Property history
- Now
- Listed on Oct 8, 2024
Listed for $1,198,000.00
1 day on market
- Sep 19, 2024
- 20 days ago
Sold for $1,220,000.00
Listed for $1,198,000.00 • 3 days on market
Location & area
Schools nearby
Home Details
- Description
- Welcome To This Elegant 3 Bedroom, 4 Bath Family Home In Highly Desirable Lisgar Area. Beautiful, Bright & Spacious Renovated Home With Intelligent Layout Featuring Principal Rooms, Hardwood Floors on Main Level, Pot Lights, Powder Room & Laundry. The Modern Family Sized Kitchen Features Sleek Cabinetry, Backsplash, Island, Stainless Steel Appliances, Breakfast Area & A Walk Out to Deck. On The Middle Level There Is A Beautiful Sun-Filled Family Room Complete With Cathedral Ceilings & Gas Fireplace. Upstairs Includes 3 Generous Bedrooms and 2 Bath, The Primary Bedroom Includes Walk-In Closet and 3 Piece Ensuite. The Finished Basement With A Separate Entrance, Offers A Separate Guest Bedroom, Living Room & Kitchen, Perfect For Entertaining. Sitting On A Picturesque Lot With 2 Car Built-In Garage, Double Driveway And Landscaped Backyard Complete With Deck.
- Additional media
- -
- Property taxes
- $5,907.09 per year / $492.26 per month
- Basement
- Finished
- Basement
- Sep Entrance
- Year build
- -
- Type
- Detached
- Bedrooms
- 3 + 1
- Bathrooms
- 4
- Parking spots
- 6.0 Total | 2.0 Garage
- Floor
- -
- Balcony
- -
- Pool
- None
- External material
- Brick
- Roof type
- -
- Lot frontage
- -
- Lot depth
- -
- Heating
- Forced Air
- Fire place(s)
- Y
- Ground
- Living
- 15’6” x 10’8”
- Dining
- 11’8” x 10’8”
- Kitchen
- 10’10” x 9’0”
- Kitchen
- 10’10” x 8’0”
- In Betwn
- Family
- 20’0” x 17’2”
- 2nd
- Prim Bdrm
- 15’6” x 10’8”
- 2nd Br
- 12’0” x 10’4”
- 3rd Br
- 10’8” x 10’0”
- Bsmt
- Br
- 12’0” x 11’6”
- Living
- 21’10” x 14’9”
- Kitchen
- 11’6” x 8’2”
Listing Brokerage
- MLS® Listing
- W9386973
- Brokerage
- RE/MAX HALLMARK REALTY LTD.
Similar homes for sale
These homes have similar price range, details and proximity to 3770 Densbury




