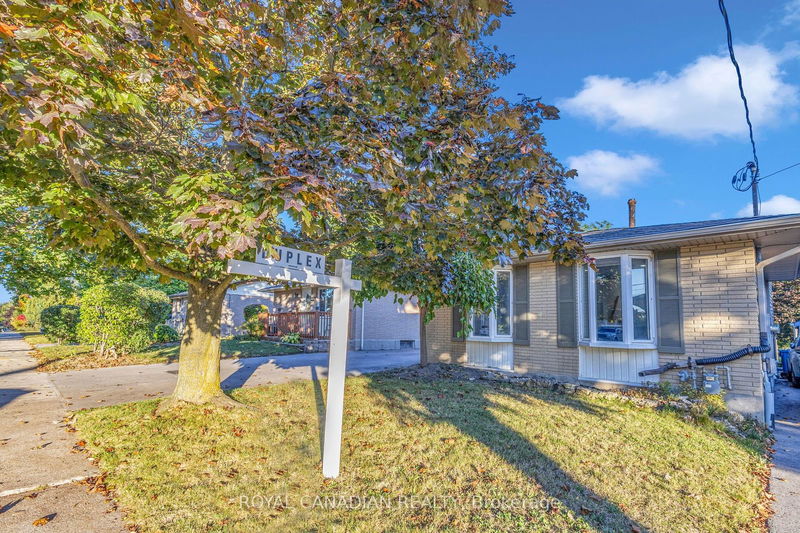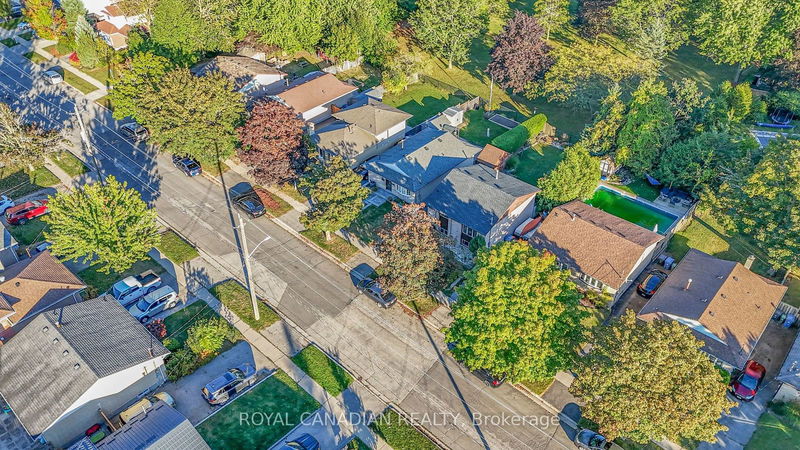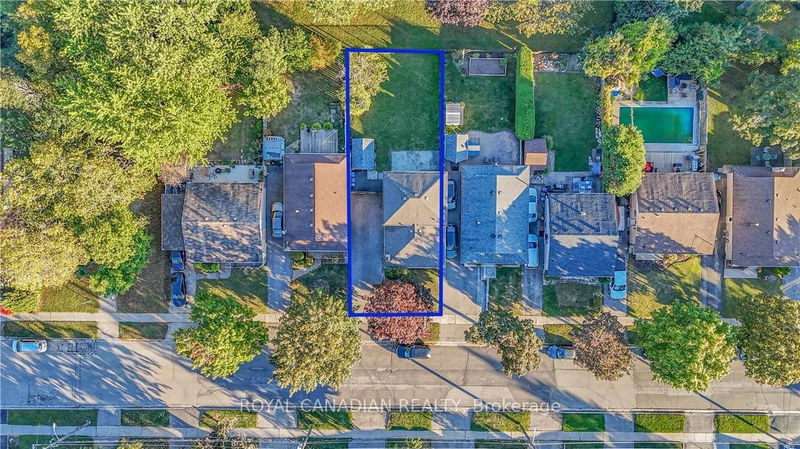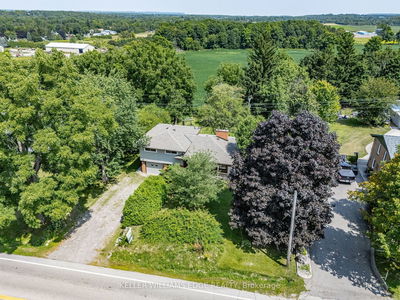189 Country Club
Waverley | Guelph
$899,999.00
Listed 6 days ago
- 3 bed
- 2 bath
- 1500-2000 sqft
- 6.0 parking
- Detached
Instant Estimate
$886,040
-$13,959 compared to list price
Upper range
$963,204
Mid range
$886,040
Lower range
$808,876
Property history
- Now
- Listed on Oct 2, 2024
Listed for $899,999.00
6 days on market
- Mar 6, 2023
- 2 years ago
Terminated
Listed for $829,999.00 • 21 days on market
- Feb 21, 2023
- 2 years ago
Terminated
Listed for $949,999.00 • 12 days on market
Location & area
Schools nearby
Home Details
- Description
- Welcome to your modernized LEGAL DUPLEX Detached House, which features an open-concept main level with new vinyl flooring, paint, doors, trims, baseboards, and locks. Brand New: Inviting White Kitchen with Custom Island, Quartz Countertops, and Backsplash. $$$,$$$ spent on Upgrades. The property features Dimable Pot Lights in all rooms. Both Bathrooms have been Redone with gorgeous tiles, Standup Shower, Vanity, and Toilet.The house features a Legal Secondary Dwelling Unit with a separate entrance, laundry, and New Custom kitchen, and is a great Mortgage helper. That's not it, the property also had some Big Ticket Upgrades, a New Asphalt Driveway in 2022, a Privacy Fence in 2022, a New Furnace, Central A/C, and Tankless Water Heater (All Owned)in 2022, and a New Stainless Steel Appliances 2023, Brand New Upstairs Kitchen 2024. The House features a huge beautiful backyard backing onto a park. No Neighbours at the back. Access to the park from the backyard. Custom Shed in the Backyard.
- Additional media
- https://tour.pixelsperfectmedia.com/189_country_club_dr-7267?branding=false
- Property taxes
- $3,998.51 per year / $333.21 per month
- Basement
- Apartment
- Basement
- Walk-Up
- Year build
- -
- Type
- Detached
- Bedrooms
- 3 + 1
- Bathrooms
- 2
- Parking spots
- 6.0 Total
- Floor
- -
- Balcony
- -
- Pool
- None
- External material
- Brick
- Roof type
- -
- Lot frontage
- -
- Lot depth
- -
- Heating
- Forced Air
- Fire place(s)
- N
- Main
- Living
- 17’1” x 9’2”
- Dining
- 7’5” x 10’1”
- Upper
- Kitchen
- 10’1” x 10’1”
- Prim Bdrm
- 14’2” x 6’12”
- 2nd
- Prim Bdrm
- 17’7” x 11’8”
- Lower
- Br
- 12’11” x 8’1”
- Bathroom
- 10’7” x 10’1”
- Family
- 10’7” x 10’1”
- Bsmt
- Foyer
- 10’2” x 8’6”
- Br
- 10’2” x 8’6”
Listing Brokerage
- MLS® Listing
- X9377553
- Brokerage
- ROYAL CANADIAN REALTY
Similar homes for sale
These homes have similar price range, details and proximity to 189 Country Club









