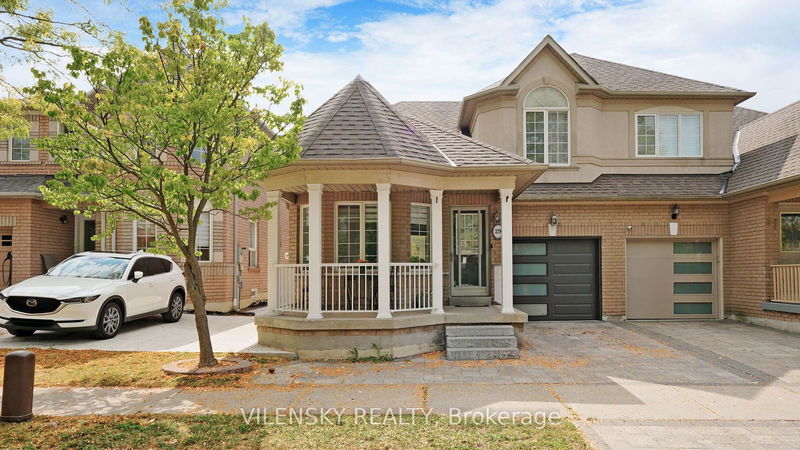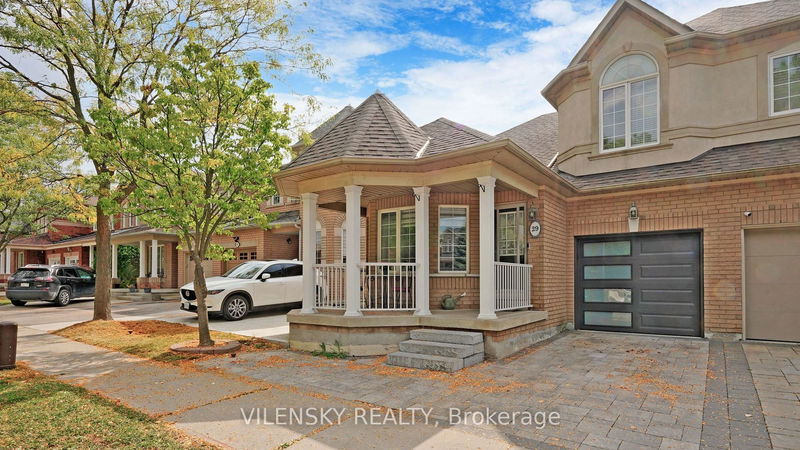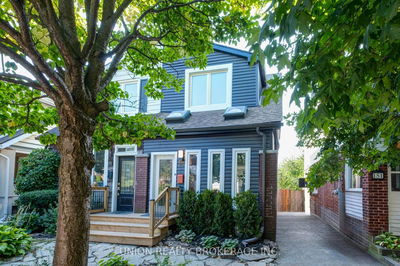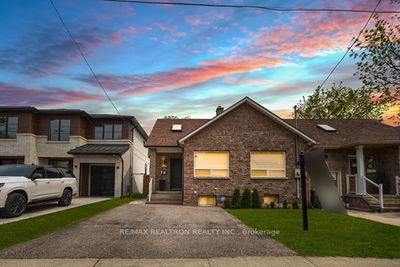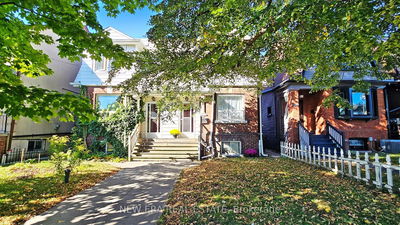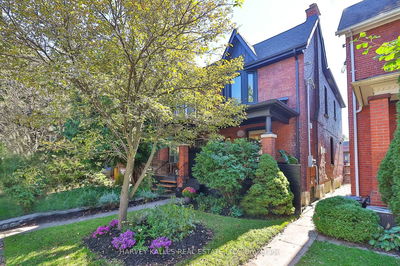29 Naples
Vellore Village | Vaughan
$1,099,000.00
Listed 14 days ago
- 3 bed
- 4 bath
- 1500-2000 sqft
- 3.0 parking
- Semi-Detached
Instant Estimate
$1,152,958
+$53,958 compared to list price
Upper range
$1,220,713
Mid range
$1,152,958
Lower range
$1,085,203
Property history
- Now
- Listed on Sep 23, 2024
Listed for $1,099,000.00
14 days on market
Location & area
Schools nearby
Home Details
- Description
- ***Stunning Semi-Detached Home In Heart Of Vaughan*** Top 8 Reasons You Will Love This Home 1) Upgraded Semi-Detached Home Nestled In The Highly Sought-After Vellore Village Community 2) Over. 2,100 Square Feet Of Finished Living Space Perfect For A Growing Family 3) Functional Layout Boasting A Total Of Three Bedrooms, Four Bathrooms & An Attached 1-Car Garage With A Private Driveway Offering 3 Parking Spaces Total 4) Added Benefit Of 16Ft Ceilings In Living Room, LED Lighting/ Pot Lights & Fresh Paint 5) Renovated Gourmet Chef's Kitchen With Stainless Steel Appliances & Separate Breakfast Area 6) Spacious Open Concept Living Room With Fireplace & Executive Dining Area 7) Generous Primary Room With Walk-In Closet & 3Pc Ensuite Bathroom Plus 2 Additional Bedrooms On The Upper Level For The Whole Family To Enjoy 8) Professionally Finished Basement With An Additional 4th + 5th Bedroom/Office & 3Pc Bathroom Plus Recreational Space As A Family Room. Additional Upgrades Include Cozy Backyard With Deck & Greenery To Enjoy The Outdoors, New Garage Door, Professional Interlocking! This Gem Is Impeccably Maintained With Lots Of Upgrades! Perfect Place To Call Home!
- Additional media
- -
- Property taxes
- $4,190.03 per year / $349.17 per month
- Basement
- Finished
- Year build
- -
- Type
- Semi-Detached
- Bedrooms
- 3 + 2
- Bathrooms
- 4
- Parking spots
- 3.0 Total | 1.0 Garage
- Floor
- -
- Balcony
- -
- Pool
- None
- External material
- Brick
- Roof type
- -
- Lot frontage
- -
- Lot depth
- -
- Heating
- Forced Air
- Fire place(s)
- Y
- Main
- Living
- 24’3” x 10’6”
- Dining
- 24’3” x 10’6”
- Kitchen
- 11’10” x 11’10”
- Breakfast
- 8’10” x 11’10”
- Prim Bdrm
- 15’1” x 11’10”
- 2nd
- 2nd Br
- 14’1” x 11’10”
- 3rd Br
- 19’4” x 9’10”
- Bsmt
- Office
- 6’7” x 8’2”
- 4th Br
- 9’10” x 13’1”
- Rec
- 9’10” x 13’1”
Listing Brokerage
- MLS® Listing
- N9363162
- Brokerage
- VILENSKY REALTY
Similar homes for sale
These homes have similar price range, details and proximity to 29 Naples
