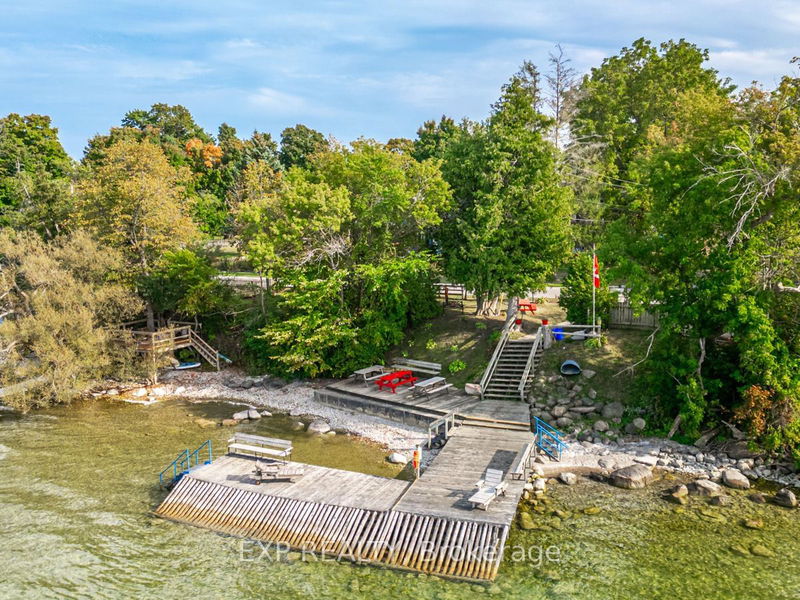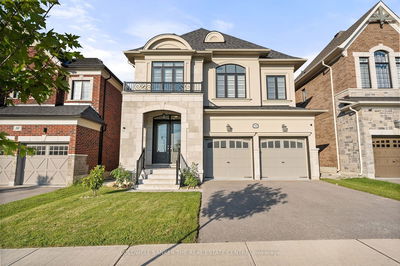5 Farley
Historic Lakeshore Communities | Georgina
$1,299,000.00
Listed 15 days ago
- 4 bed
- 4 bath
- - sqft
- 6.0 parking
- Detached
Instant Estimate
$1,279,059
-$19,942 compared to list price
Upper range
$1,378,478
Mid range
$1,279,059
Lower range
$1,179,639
Property history
- Now
- Listed on Sep 23, 2024
Listed for $1,299,000.00
15 days on market
Location & area
Schools nearby
Home Details
- Description
- This stunning custom-built home in Willow Beach offers exclusive, year-round access to a private members-only beach. As you enter, you're greeted by a striking wood spiral staircase that opens up to an expansive, open-concept kitchen, dining, and living area perfect for entertaining. The chef's kitchen is a dream, featuring a 48" Jenn Air gas range with an indoor grill, stainless steel appliances, double ovens, a brand-new refrigerator, and sleek granite countertops. With high ceilings throughout (9' on the main floor, 8' on the second, and 8'3" in the finished basement), the home feels spacious and airy, while above-grade windows flood the basement with natural light. The master suite offers a generous walk-in closet and a luxurious 5-piece ensuite. Freshly painted throughout, this home is move-in ready. Additional perks include side yard access, ideal for parking boats or snowmobiles, and the large corner lot provides ample space for outdoor living.
- Additional media
- https://www.houssmax.ca/vtournb/h6053803
- Property taxes
- $6,364.43 per year / $530.37 per month
- Basement
- Finished
- Basement
- Full
- Year build
- 6-15
- Type
- Detached
- Bedrooms
- 4 + 1
- Bathrooms
- 4
- Parking spots
- 6.0 Total | 2.0 Garage
- Floor
- -
- Balcony
- -
- Pool
- None
- External material
- Brick Front
- Roof type
- -
- Lot frontage
- -
- Lot depth
- -
- Heating
- Forced Air
- Fire place(s)
- Y
- Main
- Foyer
- 9’8” x 9’8”
- Kitchen
- 11’7” x 11’5”
- Dining
- 13’9” x 8’4”
- Living
- 16’7” x 14’0”
- Laundry
- 8’4” x 8’7”
- 2nd
- Prim Bdrm
- 19’3” x 13’4”
- 2nd Br
- 10’3” x 13’4”
- 3rd Br
- 9’4” x 10’12”
- 4th Br
- 10’2” x 13’4”
- Bsmt
- Rec
- 17’8” x 22’2”
- Office
- 11’3” x 13’10”
Listing Brokerage
- MLS® Listing
- N9363195
- Brokerage
- EXP REALTY
Similar homes for sale
These homes have similar price range, details and proximity to 5 Farley









