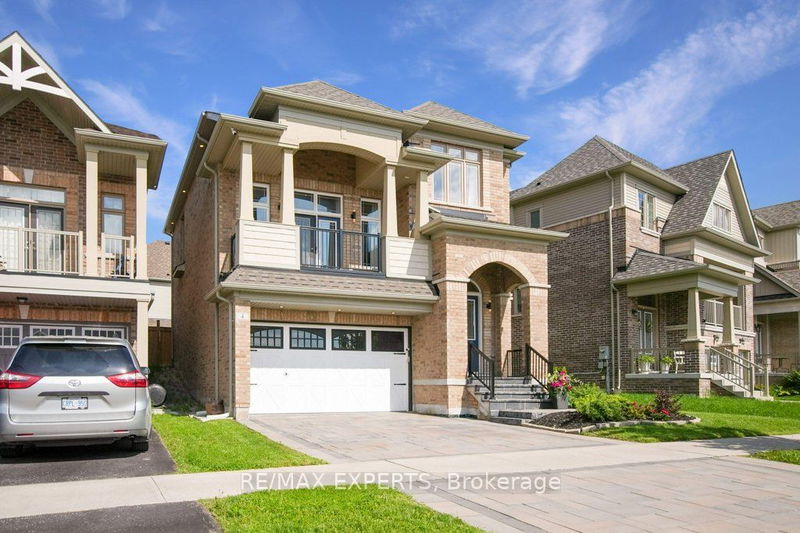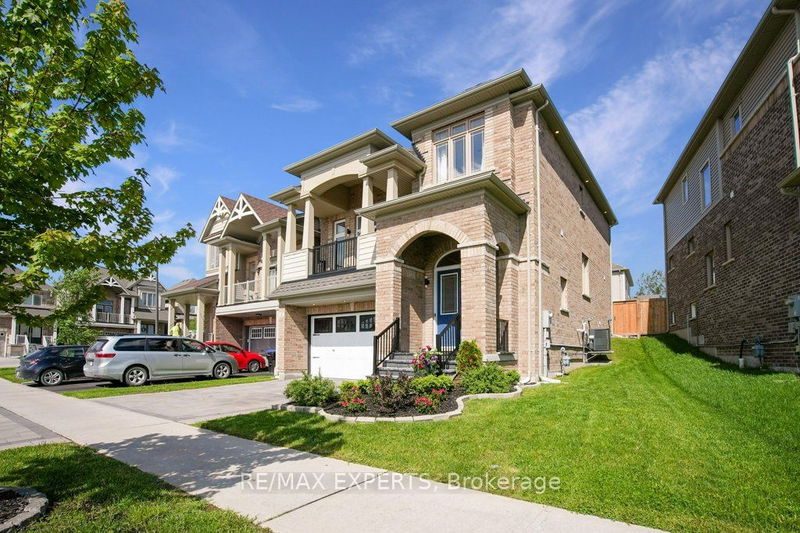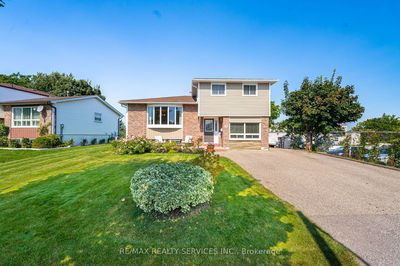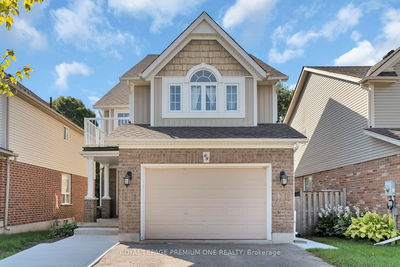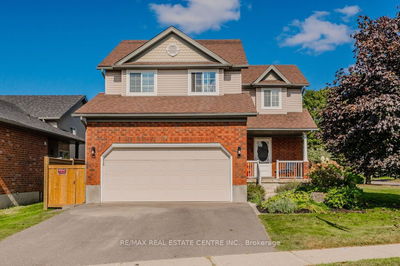4 Bell
Alliston | New Tecumseth
$1,088,000.00
Listed 15 days ago
- 3 bed
- 4 bath
- 2000-2500 sqft
- 4.0 parking
- Detached
Instant Estimate
$1,049,128
-$38,872 compared to list price
Upper range
$1,118,571
Mid range
$1,049,128
Lower range
$979,684
Property history
- Now
- Listed on Sep 23, 2024
Listed for $1,088,000.00
15 days on market
- May 22, 2024
- 5 months ago
Expired
Listed for $1,088,000.00 • 4 months on market
Location & area
Schools nearby
Home Details
- Description
- Welcome to your dream home. Elegant & spacious with 2,650 sq ft of living space. This 3+1 bdrm home is the perfect blend of modern comfort & classic charm. With its prime located & ample space, this home offers an exceptional living experience for you & your family. Property features: a bright & airy open-concept layout, perfect for entertaining; large family room, creating an inviting atmosphere with lots of natural light; the serene primary bdrm retreat with his & her walk-in closets & luxurious ensuite; and two additional bedrooms, perfect for children, guests, or home office. A finished basement with a 3-piece bathroom adds the extra 400 sq. ft of space for your enjoyment. Located in a family-friendly neighbourhood, close to schools, parks, shopping & more. Alliston is renowned for its small-town charm, scenic beauty, and friendly community atmosphere. You'll enjoy easy access to a range of amenities including shopping centers, restaurants, recreational facilities, golf, and more.
- Additional media
- -
- Property taxes
- $4,260.00 per year / $355.00 per month
- Basement
- Finished
- Basement
- Sep Entrance
- Year build
- 6-15
- Type
- Detached
- Bedrooms
- 3 + 1
- Bathrooms
- 4
- Parking spots
- 4.0 Total | 2.0 Garage
- Floor
- -
- Balcony
- -
- Pool
- None
- External material
- Brick
- Roof type
- -
- Lot frontage
- -
- Lot depth
- -
- Heating
- Forced Air
- Fire place(s)
- N
- Ground
- Dining
- 13’9” x 13’9”
- Kitchen
- 8’3” x 13’5”
- Breakfast
- 8’1” x 13’5”
- Living
- 17’1” x 15’1”
- In Betwn
- Family
- 11’7” x 14’11”
- 2nd
- Prim Bdrm
- 11’6” x 16’2”
- 2nd Br
- 10’8” x 16’10”
- 3rd Br
- 9’5” x 8’10”
- Bsmt
- Rec
- 27’6” x 15’1”
Listing Brokerage
- MLS® Listing
- N9363242
- Brokerage
- RE/MAX EXPERTS
Similar homes for sale
These homes have similar price range, details and proximity to 4 Bell

