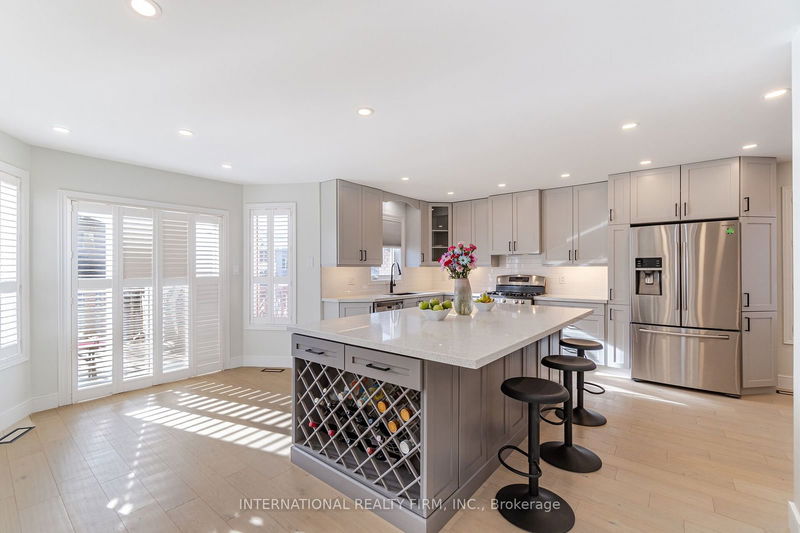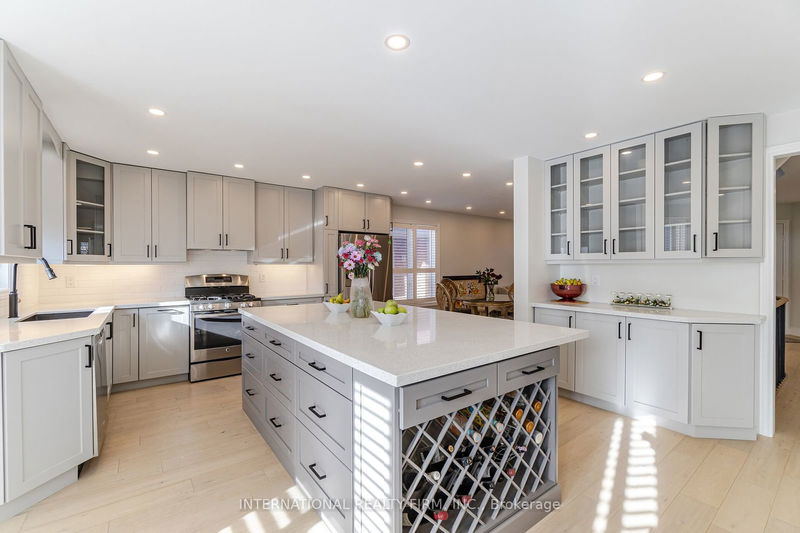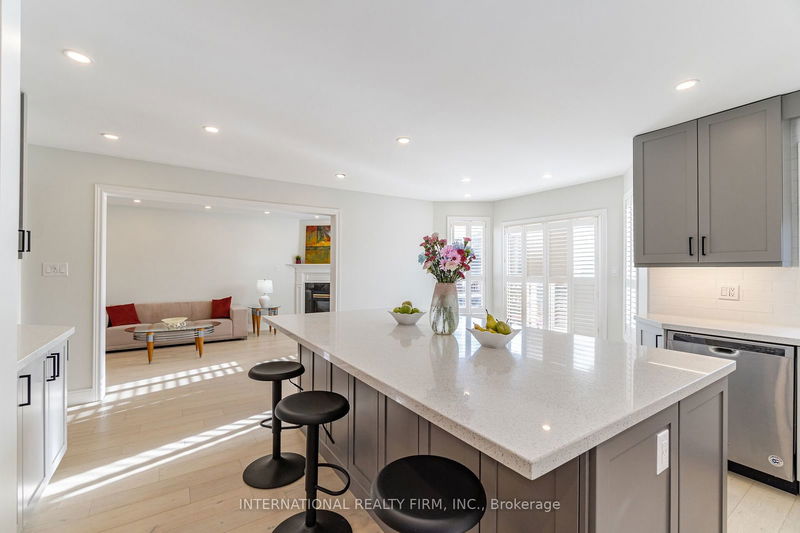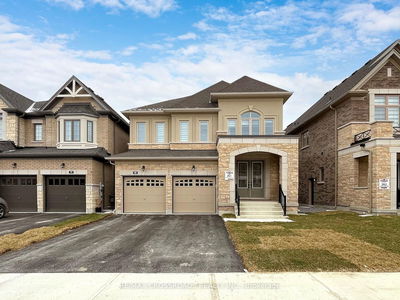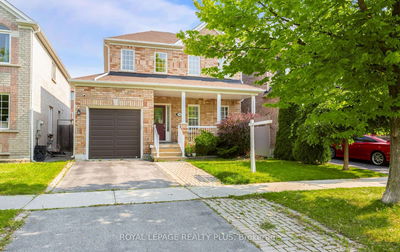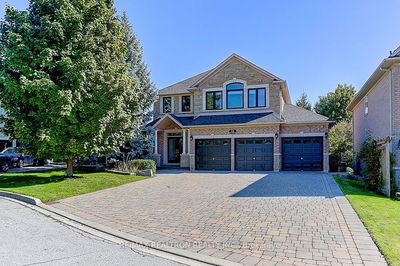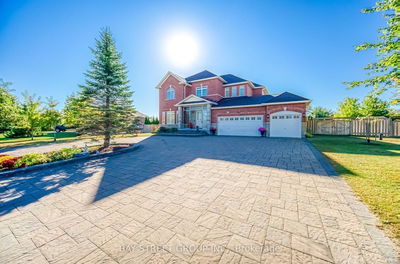67 Rosanna
Maple | Vaughan
$1,665,000.00
Listed 15 days ago
- 4 bed
- 4 bath
- - sqft
- 4.0 parking
- Detached
Instant Estimate
$1,632,880
-$32,120 compared to list price
Upper range
$1,730,538
Mid range
$1,632,880
Lower range
$1,535,222
Property history
- Now
- Listed on Sep 23, 2024
Listed for $1,665,000.00
15 days on market
- Jul 11, 2024
- 3 months ago
Terminated
Listed for $1,599,000.00 • 2 months on market
- Apr 17, 2024
- 6 months ago
Terminated
Listed for $1,679,000.00 • 3 months on market
- Feb 26, 2024
- 8 months ago
Suspended
Listed for $1,688,000.00 • about 2 months on market
- Feb 22, 2024
- 8 months ago
Suspended
Listed for $1,688,000.00 • less than a minute on market
- Nov 22, 2023
- 11 months ago
Terminated
Listed for $1,699,000.00 • 29 days on market
Location & area
Schools nearby
Home Details
- Description
- This charming two-story home, situated in a sought-after neighborhood, seamlessly combines comfort and elegance. Upon entering, you'll experience a spacious and inviting atmosphere on the main level, where a beautifully designed living room, filled with natural light, creates a cozy space for relaxation or entertaining. Adjacent to the living room is a modern kitchen equipped with stainless steel appliances, and an expansive countertop with an island, ideal for casual dining or meal prep. The connected dining area offers a perfect setting for formal gatherings with family and friends. Upstairs, you'll find generously sized bedrooms, well designed for both comfort and privacy. The lower level includes an in-law suite, complete with a living area, kitchenette, bedroom, and bathroom, offering flexibility and comfort for extended family or overnight guests.
- Additional media
- https://unbranded.mediatours.ca/property/67-rosanna-crescent-maple/
- Property taxes
- $5,623.31 per year / $468.61 per month
- Basement
- Apartment
- Basement
- Finished
- Year build
- -
- Type
- Detached
- Bedrooms
- 4 + 2
- Bathrooms
- 4
- Parking spots
- 4.0 Total | 2.0 Garage
- Floor
- -
- Balcony
- -
- Pool
- None
- External material
- Brick
- Roof type
- -
- Lot frontage
- -
- Lot depth
- -
- Heating
- Forced Air
- Fire place(s)
- Y
- Main
- Family
- 19’8” x 9’10”
- Living
- 22’12” x 9’10”
- Dining
- 22’12” x 9’10”
- Kitchen
- 19’8” x 16’5”
- Breakfast
- 6’7” x 6’7”
- 2nd
- Prim Bdrm
- 19’0” x 10’10”
- 2nd Br
- 9’10” x 9’0”
- 3rd Br
- 11’2” x 10’10”
- 4th Br
- 10’6” x 10’6”
- Bsmt
- Kitchen
- 15’1” x 14’5”
- Living
- 15’1” x 14’5”
- Br
- 9’10” x 9’10”
Listing Brokerage
- MLS® Listing
- N9364488
- Brokerage
- INTERNATIONAL REALTY FIRM, INC.
Similar homes for sale
These homes have similar price range, details and proximity to 67 Rosanna

