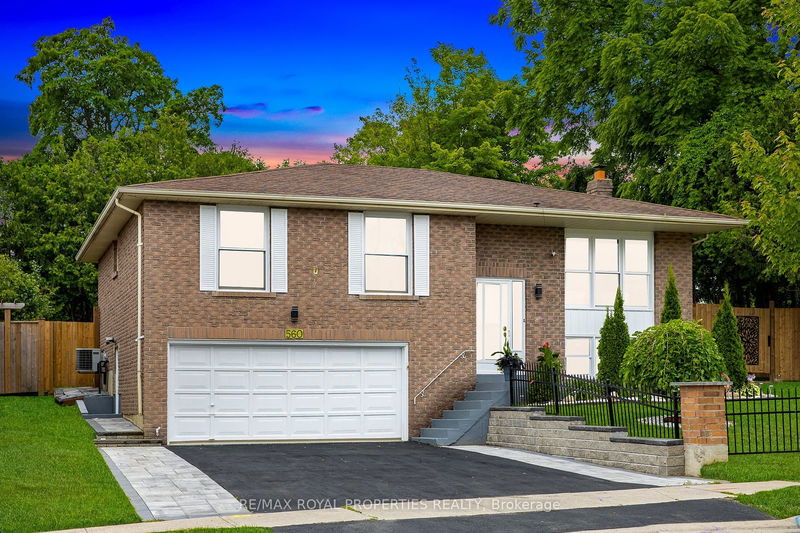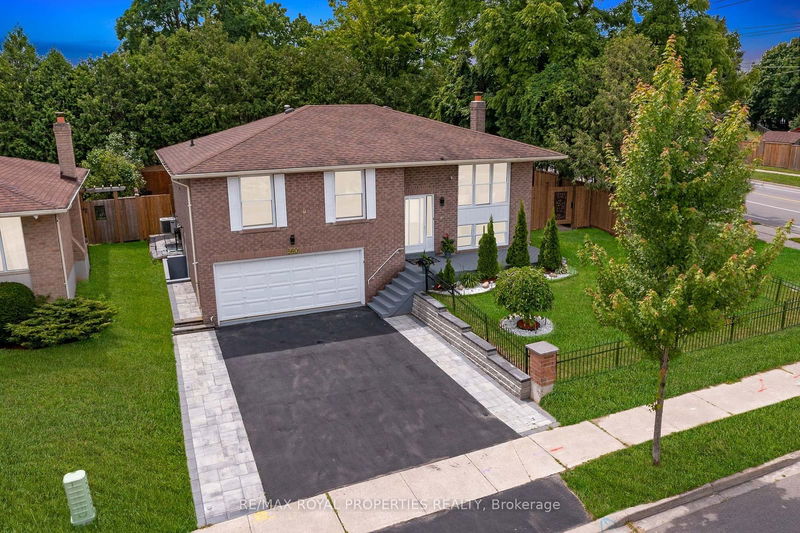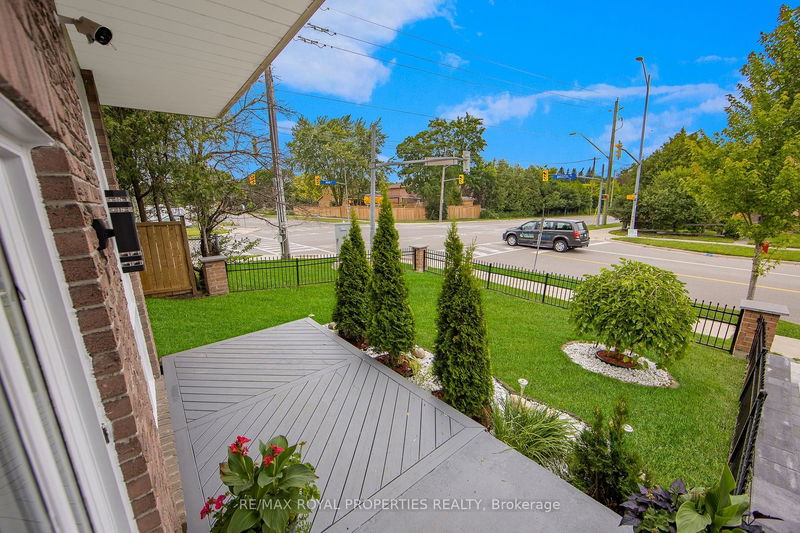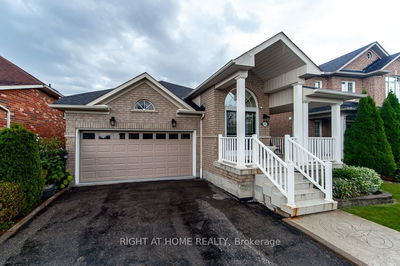560 Bristol
Bristol-London | Newmarket
$998,000.00
Listed 16 days ago
- 3 bed
- 3 bath
- - sqft
- 6.0 parking
- Detached
Instant Estimate
$1,062,598
+$64,598 compared to list price
Upper range
$1,147,020
Mid range
$1,062,598
Lower range
$978,176
Property history
- Now
- Listed on Sep 23, 2024
Listed for $998,000.00
16 days on market
- Jul 30, 2024
- 2 months ago
Terminated
Listed for $1,198,000.00 • about 2 months on market
- Jul 4, 2024
- 3 months ago
Terminated
Listed for $979,000.00 • 25 days on market
Location & area
Schools nearby
Home Details
- Description
- Rare Opportunity To Own a bright, spacious, beautiful home on a quiet family neighborhood of Newmarket.$$$ spent on top to bottom renovations!!! High end materials used throughout. Vinyl flooring & pot lights on all floors. Beautiful kitchen with gas stove. Great size sunroom with skylights and lots of windows leading to the backyard. In-Law Suite with separate entrance. Current & past owners have successfully rented basement as a 2 bedrooms unit. Presently used as an office room and big Living room but can be easily converted back as a living & second room. No exit street with large pie shaped with big frontage(66 Feet), corner lot with 2 entrances to the yard. Big driveway with 4 car garage.Close to Southlake Hospital, Upper Canada Mall, trendy Downtown Main Street restaurants, town activities & great schools. Easy access to public transport with 2 bus stops on doorstep, GO station and minutes to the highway. A must see property to understand the potentials!
- Additional media
- https://tours.sjvirtualtours.ca/idx/235242
- Property taxes
- $4,755.30 per year / $396.28 per month
- Basement
- Apartment
- Basement
- Fin W/O
- Year build
- 31-50
- Type
- Detached
- Bedrooms
- 3 + 2
- Bathrooms
- 3
- Parking spots
- 6.0 Total | 2.0 Garage
- Floor
- -
- Balcony
- -
- Pool
- None
- External material
- Brick Front
- Roof type
- -
- Lot frontage
- -
- Lot depth
- -
- Heating
- Forced Air
- Fire place(s)
- Y
- Main
- Living
- 52’10” x 38’5”
- Dining
- 40’0” x 32’2”
- Sunroom
- 39’1” x 60’8”
- Kitchen
- 36’6” x 49’6”
- Br
- 36’5” x 45’8”
- 2nd Br
- 37’0” x 37’4”
- 3rd Br
- 26’7” x 37’4”
- Bathroom
- 23’4” x 24’3”
- Lower
- Bathroom
- 32’10” x 15’5”
- Bsmt
- Living
- 57’8” x 38’5”
- Br
- 57’8” x 38’5”
- 2nd Br
- 34’5” x 34’5”
Listing Brokerage
- MLS® Listing
- N9364520
- Brokerage
- RE/MAX ROYAL PROPERTIES REALTY
Similar homes for sale
These homes have similar price range, details and proximity to 560 Bristol









