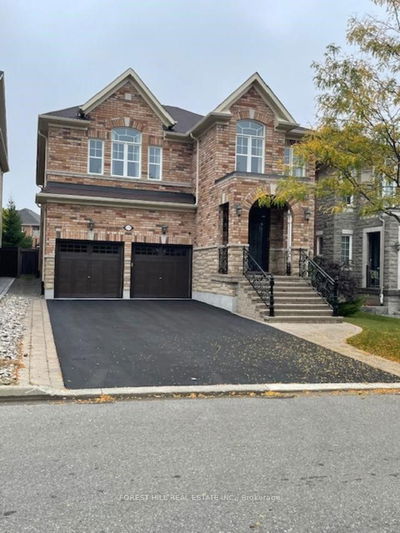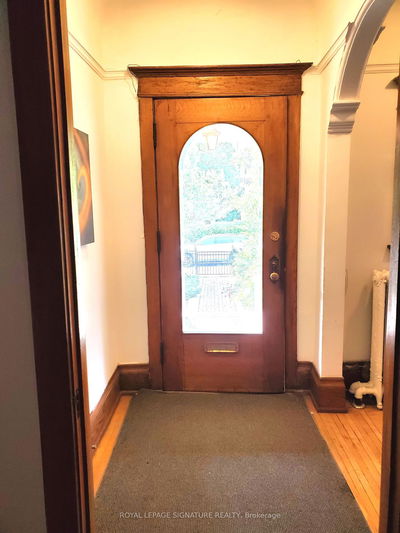130 St. John's
Aurora Village | Aurora
$13,800,000.00
Listed 13 days ago
- 5 bed
- 8 bath
- - sqft
- 27.0 parking
- Detached
Instant Estimate
$6,698,717
-$7,101,283 compared to list price
Upper range
$7,858,861
Mid range
$6,698,717
Lower range
$5,538,573
Property history
- Now
- Listed on Sep 24, 2024
Listed for $13,800,000.00
13 days on market
- Dec 5, 2023
- 10 months ago
Expired
Listed for $13,800,000.00 • 9 months on market
- Apr 12, 2023
- 1 year ago
Terminated
Listed for $13,800,000.00 • 7 months on market
- Jun 6, 2022
- 2 years ago
Terminated
Listed for $14,800,000.00 • 10 months on market
Location & area
Schools nearby
Home Details
- Description
- The Sanctuary!!! This Family Compound Entertainers Estate Home on 35+ acres with your own 15 acre Pond is the most Picturesque and Private Setting imaginable with dramatic views. This masterpiece has been meticulously constructed and designed with attention to detail and the finest quality of materials and craftsmanship. Sprawling estate offers exceptional amenities, a gated entrance and winding drive lead to a splendid circular motor court and porte-cochere. The great room is embellished with a marble fireplace overlooking the terrace and vast property and pond. The dining room is embellished with glass encased wine storage with courtyard view. A chefs dream haven, the gourmet kitchen offers top of the line appliances and is lined with windows that overlook the terrace and the natural spring fed pond. The main level comprises the principal suite with grand entrance, walk-in his and hers dressing rooms a private office and bar. A must see!!!
- Additional media
- https://tours.digenovamedia.ca/130-saint-john-s-sideroad-aurora-on-l4g-6t6-X-QrK1DsJ?branded=0
- Property taxes
- $29,451.00 per year / $2,454.25 per month
- Basement
- Fin W/O
- Basement
- Sep Entrance
- Year build
- New
- Type
- Detached
- Bedrooms
- 5
- Bathrooms
- 8
- Parking spots
- 27.0 Total | 7.0 Garage
- Floor
- -
- Balcony
- -
- Pool
- None
- External material
- Brick
- Roof type
- -
- Lot frontage
- -
- Lot depth
- -
- Heating
- Forced Air
- Fire place(s)
- Y
- Main
- Great Rm
- 26’1” x 21’11”
- Dining
- 19’10” x 17’9”
- Kitchen
- 22’0” x 16’1”
- Breakfast
- 16’0” x 11’9”
- Prim Bdrm
- 17’6” x 16’1”
- Family
- 19’8” x 16’3”
- Family
- 19’8” x 16’3”
- Office
- 24’9” x 17’7”
- 2nd
- Prim Bdrm
- 23’4” x 18’1”
- 3rd Br
- 17’1” x 13’11”
- 4th Br
- 20’3” x 15’11”
- 5th Br
- 18’7” x 17’8”
Listing Brokerage
- MLS® Listing
- N9364634
- Brokerage
- ROYAL LEPAGE YOUR COMMUNITY REALTY
Similar homes for sale
These homes have similar price range, details and proximity to 130 St. John's









