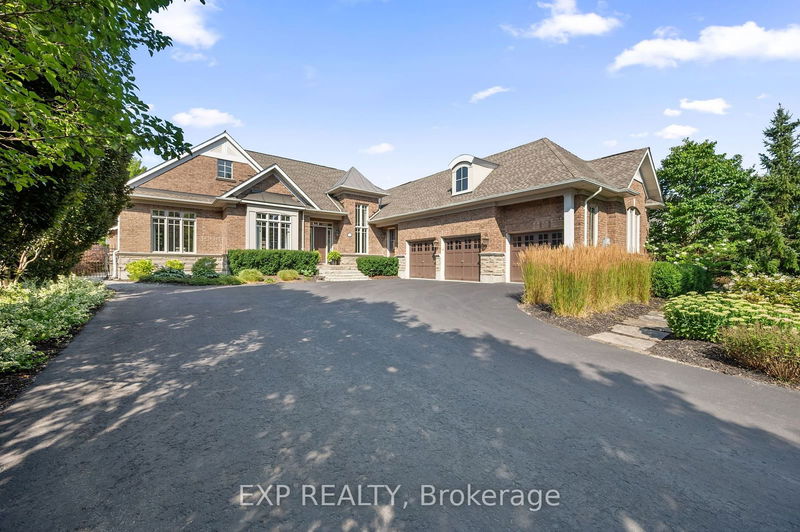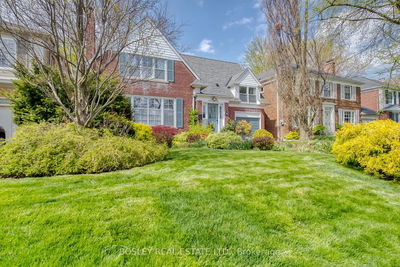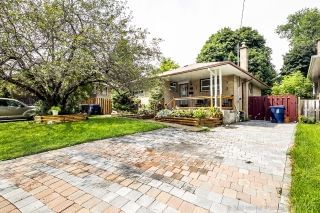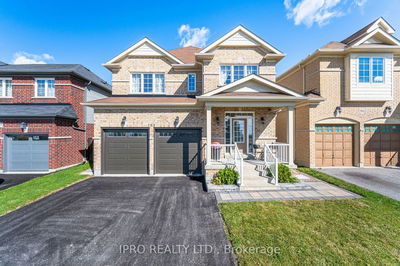53 Country Club
Uxbridge | Uxbridge
$2,649,900.00
Listed 14 days ago
- 3 bed
- 4 bath
- 3000-3500 sqft
- 9.0 parking
- Detached
Instant Estimate
$2,586,949
-$62,952 compared to list price
Upper range
$2,894,686
Mid range
$2,586,949
Lower range
$2,279,211
Property history
- Now
- Listed on Sep 24, 2024
Listed for $2,649,900.00
14 days on market
- Aug 21, 2024
- 2 months ago
Terminated
Listed for $2,749,900.00 • about 1 month on market
- Apr 16, 2024
- 6 months ago
Expired
Listed for $2,850,000.00 • 3 months on market
Location & area
Schools nearby
Home Details
- Description
- Experience Luxury In This Stunning Wyndance Estates Home. Showcasing Extraordinary Craftsmanship, This 3 + 1 Bedroom Residence Offers A 3-Car Garage And Primary Suite With A Walk-Out To A Professionally Landscaped Backyard Oasis. With Over 5,000 Sq Ft Of Living Space, Enjoy 10 Ft Coffered Ceilings, Built-In Speakers, Multiple Gas Fireplaces, A Wet Bar, Craft Room, Rec Room, Exercise Room, Theater, And A Spacious Wine Cellar With Private Back Room. The Dining And Living Rooms Boast Unparalleled Elegance And Sophistication. The Gourmet Chefs Kitchen Features A Large Island, Coffee Bar With Beverage Cooler, Pantry And Top-Of-The-Line Appliances, A True Culinary Masterpiece. Outside, Relish In Your Own, Year-Round Luxury Resort With A Saltwater Inground Pool Designed With Built-In Seating & Spill Over Hot Tub. This Prominent Community Has A Park With Spectacular Views Of The Fountains, Walking Trails, Tennis, Basketball, Pickleball Courts And A Platinum Club Link Membership To The Wyndance Golf Club.
- Additional media
- https://listings.realtyphotohaus.ca/sites/qanxkor/unbranded
- Property taxes
- $11,863.43 per year / $988.62 per month
- Basement
- Finished
- Basement
- Sep Entrance
- Year build
- 6-15
- Type
- Detached
- Bedrooms
- 3 + 1
- Bathrooms
- 4
- Parking spots
- 9.0 Total | 3.0 Garage
- Floor
- -
- Balcony
- -
- Pool
- Inground
- External material
- Brick
- Roof type
- -
- Lot frontage
- -
- Lot depth
- -
- Heating
- Forced Air
- Fire place(s)
- Y
- Main
- Living
- 15’2” x 11’11”
- Dining
- 16’11” x 12’12”
- Kitchen
- 19’6” x 17’11”
- Great Rm
- 20’12” x 19’0”
- Prim Bdrm
- 18’8” x 13’9”
- 2nd Br
- 11’10” x 11’2”
- 3rd Br
- 12’4” x 11’12”
- Bsmt
- Rec
- 25’9” x 20’12”
- Media/Ent
- 26’3” x 12’5”
- Games
- 17’5” x 16’1”
- Exercise
- 21’12” x 10’12”
- 4th Br
- 14’5” x 11’6”
Listing Brokerage
- MLS® Listing
- N9364721
- Brokerage
- EXP REALTY
Similar homes for sale
These homes have similar price range, details and proximity to 53 Country Club









