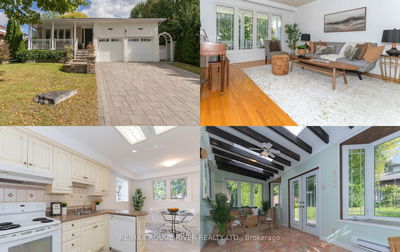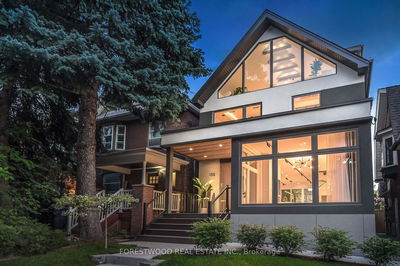10 Percy Wright
Rural Whitchurch-Stouffville | Whitchurch-Stouffville
$2,599,000.00
Listed 14 days ago
- 4 bed
- 5 bath
- - sqft
- 11.0 parking
- Detached
Instant Estimate
$2,687,743
+$88,743 compared to list price
Upper range
$3,140,289
Mid range
$2,687,743
Lower range
$2,235,196
Property history
- Now
- Listed on Sep 24, 2024
Listed for $2,599,000.00
14 days on market
Location & area
Schools nearby
Home Details
- Description
- Completely Renovated with Upscale Finishings thruout, Quality Custom Built with Plywood Subflooring, Luxury Family Home on Premium ~2 Acre Nature Wood Lot by the Cul-De-Sac in Prestigious 'Trail of the Woods' Area surrounding by Wood Forests & Golf Courses, Welcome 2-Storey High Front Porch by the Extended Circular Driveway to 3-Car Garage, Double Door Main Entry, High-Ceiling Ceramic Foyer, Hardwood Flooring & Smooth Ceiling & Pot Lighting thruout Most Principal Rooms, New Quartz Kitchen with Centre Island & Porcelain Tile Flooring combined with Breakfast Area walkout to 2-Tier Wood Deck, Large Laundry Room with Sink, Cabinets & Window, Ceramic Hallway Direct Access to 3-Car Garage, Circular Oak Stair to 2/F with 4 Bedroom & 3 Bathroom, Elegant Design Ensuite 5-Piece Master Bathroom with Walk-in Closet, Hardwood Flooring & Smooth Ceiling & Pot Lighting thruout. Finished Basement with Great Room, Recreation room, Bedroom & Bathroom, Raised Hardwood Flooring & Large Above Grade Windows in Basement with 2nd Direct Access to Garage. Professional Landscape with Recessed Lighting.
- Additional media
- https://tour.uniquevtour.com/vtour/10-percy-wright-rd-newmarket
- Property taxes
- $10,063.00 per year / $838.58 per month
- Basement
- Finished
- Year build
- -
- Type
- Detached
- Bedrooms
- 4 + 1
- Bathrooms
- 5
- Parking spots
- 11.0 Total | 3.0 Garage
- Floor
- -
- Balcony
- -
- Pool
- None
- External material
- Brick
- Roof type
- -
- Lot frontage
- -
- Lot depth
- -
- Heating
- Forced Air
- Fire place(s)
- Y
- Main
- Living
- 18’2” x 12’10”
- Dining
- 12’10” x 12’9”
- Kitchen
- 24’5” x 12’10”
- Prim Bdrm
- 17’1” x 13’1”
- 5th Br
- 14’11” x 12’10”
- Ground
- Breakfast
- 0’0” x 0’0”
- Laundry
- 12’10” x 11’0”
- 2nd
- 2nd Br
- 16’1” x 13’1”
- 3rd Br
- 16’1” x 12’9”
- 4th Br
- 18’8” x 10’5”
- Bsmt
- Rec
- 0’0” x 0’0”
- Great Rm
- 0’0” x 0’0”
Listing Brokerage
- MLS® Listing
- N9364780
- Brokerage
- CENTURY 21 KING`S QUAY REAL ESTATE INC.
Similar homes for sale
These homes have similar price range, details and proximity to 10 Percy Wright




