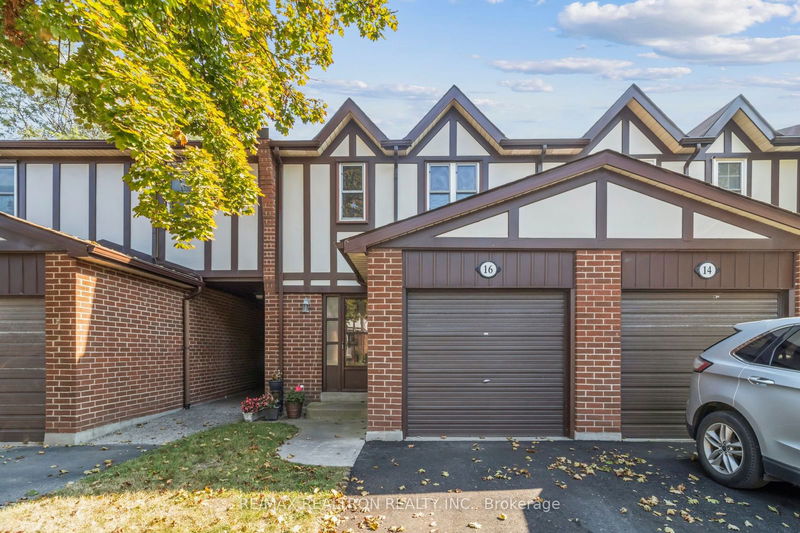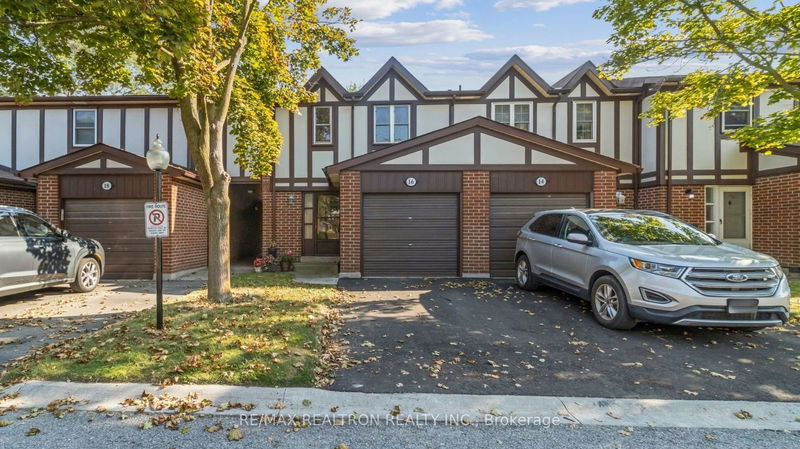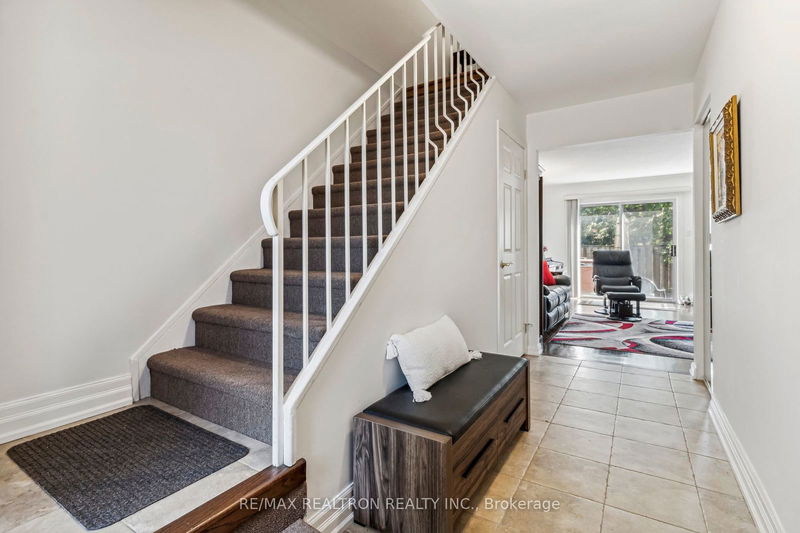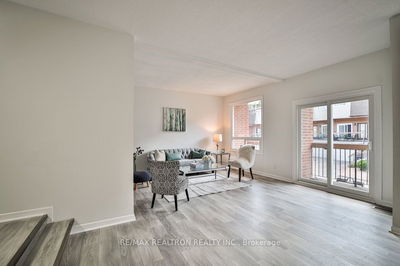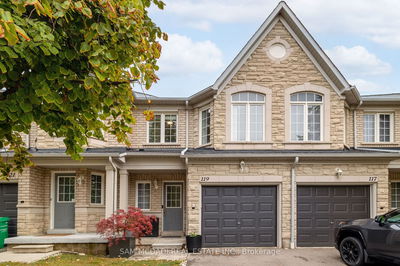16 Harris
Aileen-Willowbrook | Markham
$815,000.00
Listed 13 days ago
- 3 bed
- 2 bath
- 1000-1199 sqft
- 2.0 parking
- Condo Townhouse
Instant Estimate
$821,079
+$6,079 compared to list price
Upper range
$878,913
Mid range
$821,079
Lower range
$763,246
Property history
- Now
- Listed on Sep 24, 2024
Listed for $815,000.00
13 days on market
Location & area
Schools nearby
Home Details
- Description
- Welcome to your charming brick townhome, where bright, sunlit spaces meet comfort! This lovely home features a south-facing backyard that invites in an abundance of natural light, complemented by a private driveway for your convenience. Nestled in the heart of Thornhill, you will find yourself in the highly coveted Johnsview Village community. Step inside to discover a thoughtfully designed layout. The main floor boasts an open living area with sliding doors that effortlessly transition to your serene outdoor retreat. The separate dining area sets the stage for memorable family meals and entertaining friends, while the well-appointed kitchen offers ample storage and functionality for all your culinary needs. As you head upstairs, youll find three inviting bedrooms, including a spacious primary suite featuring a walk-in closet and a tastefully updated 4-piece bathroom. The lower level reveals a versatile recreation room that can adapt to your lifestyle. Another 4-piece bathroom completes this wonderful space, ensuring comfort and convenience throughout the home. This townhome is not just a place to live; its a place to thrive. Welcome home!
- Additional media
- -
- Property taxes
- $2,849.30 per year / $237.44 per month
- Condo fees
- $532.30
- Basement
- Finished
- Year build
- -
- Type
- Condo Townhouse
- Bedrooms
- 3
- Bathrooms
- 2
- Pet rules
- Restrict
- Parking spots
- 2.0 Total | 1.0 Garage
- Parking types
- Exclusive
- Floor
- -
- Balcony
- None
- Pool
- -
- External material
- Board/Batten
- Roof type
- -
- Lot frontage
- -
- Lot depth
- -
- Heating
- Baseboard
- Fire place(s)
- N
- Locker
- None
- Building amenities
- Bbqs Allowed, Outdoor Pool, Visitor Parking
- Main
- Living
- 15’9” x 10’11”
- Dining
- 8’5” x 7’4”
- Kitchen
- 10’5” x 6’10”
- Upper
- Prim Bdrm
- 14’6” x 11’2”
- Br
- 11’11” x 8’3”
- Br
- 10’9” x 9’8”
- Lower
- Rec
- 18’4” x 10’6”
Listing Brokerage
- MLS® Listing
- N9364861
- Brokerage
- RE/MAX REALTRON REALTY INC.
Similar homes for sale
These homes have similar price range, details and proximity to 16 Harris
