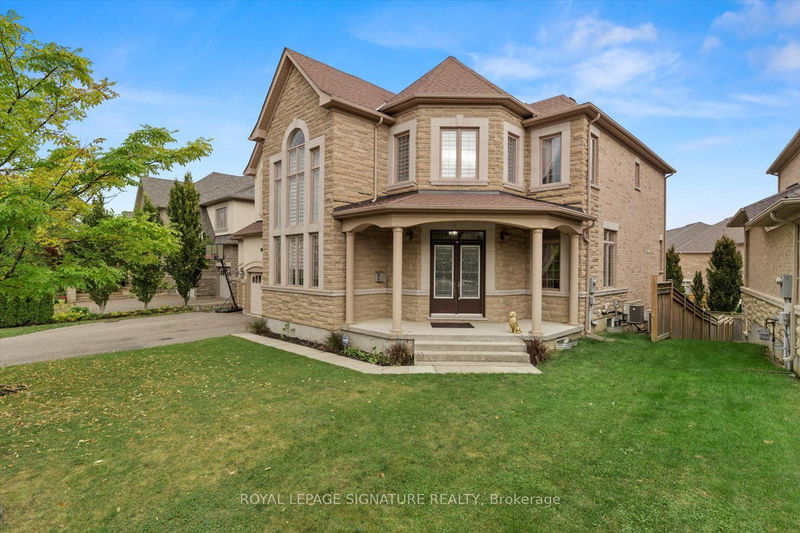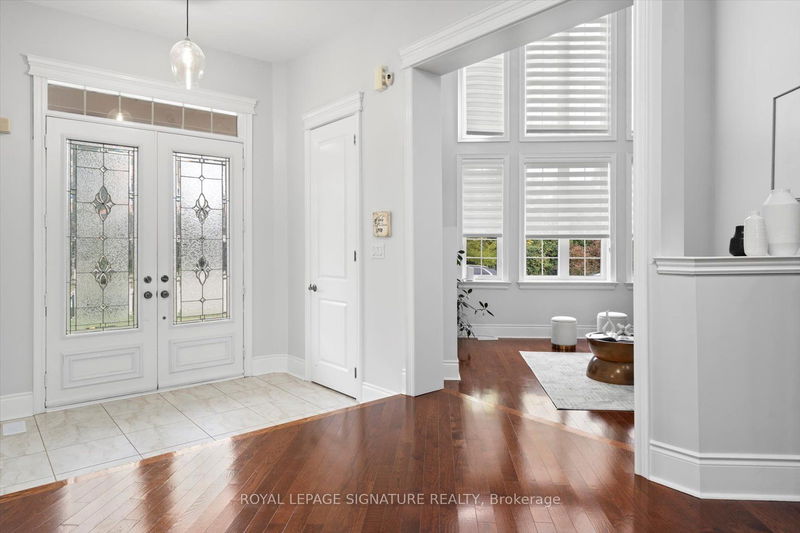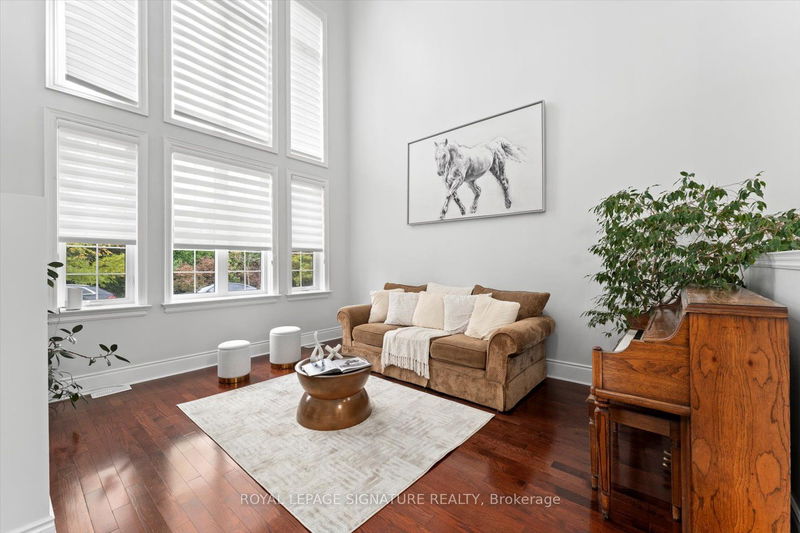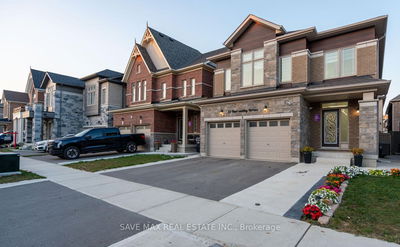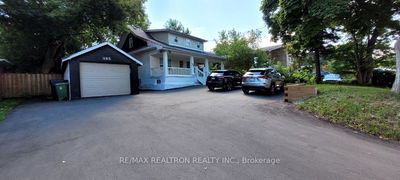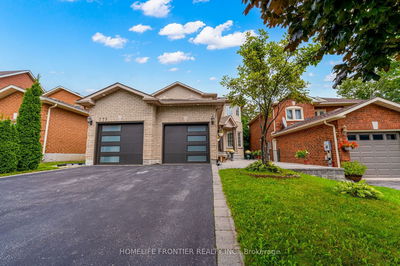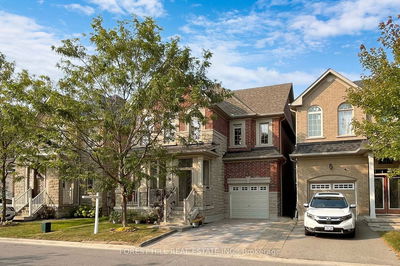90 Giorgia
Rural Vaughan | Vaughan
$2,848,888.00
Listed 15 days ago
- 4 bed
- 7 bath
- 3500-5000 sqft
- 9.0 parking
- Detached
Instant Estimate
$2,819,661
-$29,227 compared to list price
Upper range
$3,128,428
Mid range
$2,819,661
Lower range
$2,510,893
Property history
- Now
- Listed on Sep 24, 2024
Listed for $2,848,888.00
15 days on market
- May 23, 2024
- 5 months ago
Expired
Listed for $2,899,000.00 • 3 months on market
Location & area
Schools nearby
Home Details
- Description
- Welcome to 90 Giorgia Crescent, an elegant estate home in MacKenzie Ridge, Maple. Situated on a quiet crescent, this home offers luxury living with nearby parks, top schools, and easy access to highways 400 and 404.Inside, the main floor boasts 10 ceilings, a sunken living room with a fireplace, a custom kitchen with high-end Sub-Zero and Wolf appliances, and a dedicated office. All bedrooms upstairs feature ensuite bathrooms and walk-in closets, providing comfort and privacy.The walkout basement feels like a separate 2-bedroom unit, complete with a primary suite, 2 bathrooms, high ceilings,large windows, a second kitchen, and a gym.This home includes a 3-car garage, energy-efficient features, and is located close to St. Andrews College, The Country Day School, and Seneca College, just 10 minutes away.Experience luxury and tranquility in this prime location.
- Additional media
- https://unbranded.youriguide.com/90_giorgia_cres_vaughan_on/
- Property taxes
- $11,935.00 per year / $994.58 per month
- Basement
- Apartment
- Basement
- Fin W/O
- Year build
- 6-15
- Type
- Detached
- Bedrooms
- 4 + 2
- Bathrooms
- 7
- Parking spots
- 9.0 Total | 3.0 Garage
- Floor
- -
- Balcony
- -
- Pool
- None
- External material
- Stone
- Roof type
- -
- Lot frontage
- -
- Lot depth
- -
- Heating
- Forced Air
- Fire place(s)
- Y
- Main
- Living
- 12’12” x 15’8”
- Dining
- 15’3” x 16’1”
- Kitchen
- 13’12” x 16’4”
- Breakfast
- 14’7” x 10’10”
- Office
- 12’12” x 15’8”
- Family
- 16’2” x 16’7”
- 2nd
- Prim Bdrm
- 20’4” x 12’7”
- Sitting
- 14’7” x 10’10”
- 2nd Br
- 13’12” x 13’9”
- 3rd Br
- 18’10” x 11’12”
- 4th Br
- 13’12” x 13’12”
Listing Brokerage
- MLS® Listing
- N9365492
- Brokerage
- ROYAL LEPAGE SIGNATURE REALTY
Similar homes for sale
These homes have similar price range, details and proximity to 90 Giorgia
