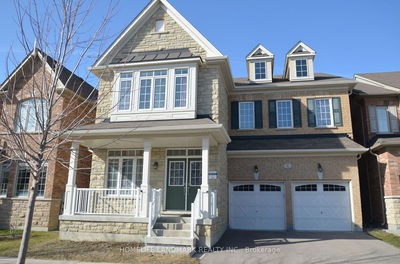172 Durhamview
Stouffville | Whitchurch-Stouffville
$1,448,800.00
Listed 13 days ago
- 4 bed
- 3 bath
- 2500-3000 sqft
- 4.0 parking
- Detached
Instant Estimate
$1,380,795
-$68,005 compared to list price
Upper range
$1,479,186
Mid range
$1,380,795
Lower range
$1,282,403
Property history
- Now
- Listed on Sep 24, 2024
Listed for $1,448,800.00
13 days on market
- Aug 29, 2024
- 1 month ago
Terminated
Listed for $1,488,000.00 • 25 days on market
Location & area
Schools nearby
Home Details
- Description
- Absolutely Gorgeous & Beautifully Maintained 4 bedrm, 3 bathroom home Nestled On A Serene & Family Friendly Street With No Side-walk. Pride of Ownership Shines through With Stunning Upgrades Throughout. Renovated From Top To Bottom. Freshly Painted. Hardwood Floors & California Shutters Through-Out. Large Windows Allow for an Abundance of Natural Light to Shine Through the Entire Home.The Spacious Open-concept Main Floor Features Double Door Entry, a Formal Dining Room, a Cozy Family Room with Pot Lights & Fireplace, an Upgraded Family Size Eat-In Kitchen With Large Island, Granite Counter & Back Splash Walk Out To Newly Built Custom Deck & Private Fenced Yard, a Breakfast area, & Direct Access To Garage, Main Floor Laundry. This Unique Lay-Out Home Features a Large Living Room Between Main & 2nd Floor With Huge 2nd Fireplace, Cathedral Ceiling With Pot-Lights, Walk Out To A Beautiful Covered Balcony is an Ideal Spot to Relax. Walk To School, Splash Pad, Park. Mins To Go Station, Library, Golf Course, Hwy 404 & 407. A Must See To Truly Appreciate.
- Additional media
- https://www.winsold.com/tour/364273
- Property taxes
- $6,014.27 per year / $501.19 per month
- Basement
- Sep Entrance
- Basement
- Walk-Up
- Year build
- -
- Type
- Detached
- Bedrooms
- 4
- Bathrooms
- 3
- Parking spots
- 4.0 Total | 2.0 Garage
- Floor
- -
- Balcony
- -
- Pool
- None
- External material
- Brick
- Roof type
- -
- Lot frontage
- -
- Lot depth
- -
- Heating
- Forced Air
- Fire place(s)
- Y
- Main
- Foyer
- 25’6” x 25’1”
- Dining
- 45’12” x 39’5”
- Family
- 49’2” x 45’12”
- Kitchen
- 48’11” x 42’7”
- Breakfast
- 25’6” x 42’7”
- Laundry
- 25’5” x 24’10”
- In Betwn
- Living
- 58’5” x 56’4”
- 2nd
- Prim Bdrm
- 57’11” x 39’5”
- 2nd Br
- 32’11” x 32’11”
- 3rd Br
- 37’3” x 32’10”
- 4th Br
- 32’10” x 32’10”
Listing Brokerage
- MLS® Listing
- N9365156
- Brokerage
- RE/MAX ALL-STARS REALTY INC.
Similar homes for sale
These homes have similar price range, details and proximity to 172 Durhamview









