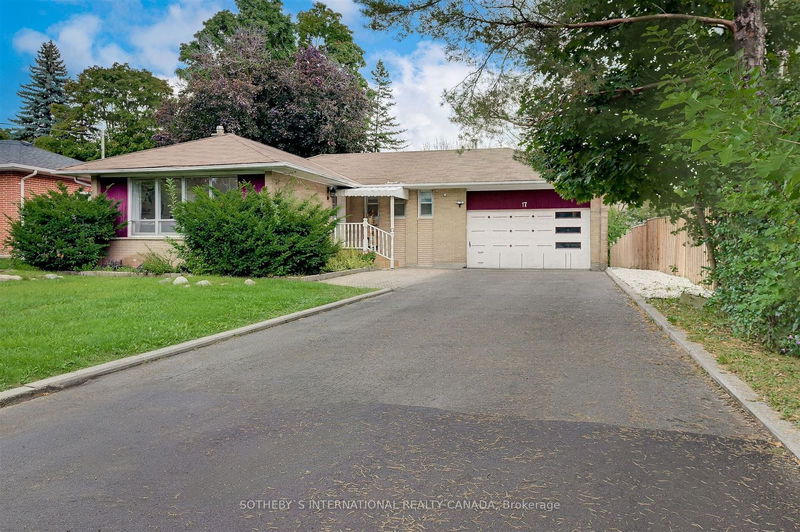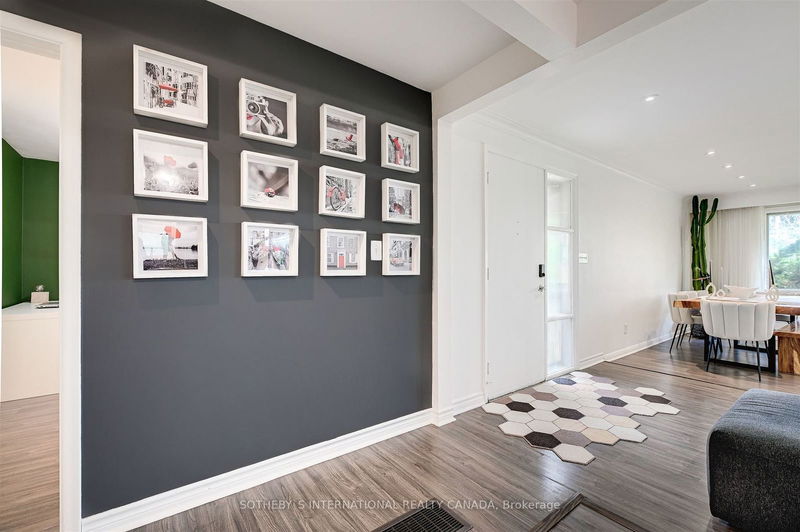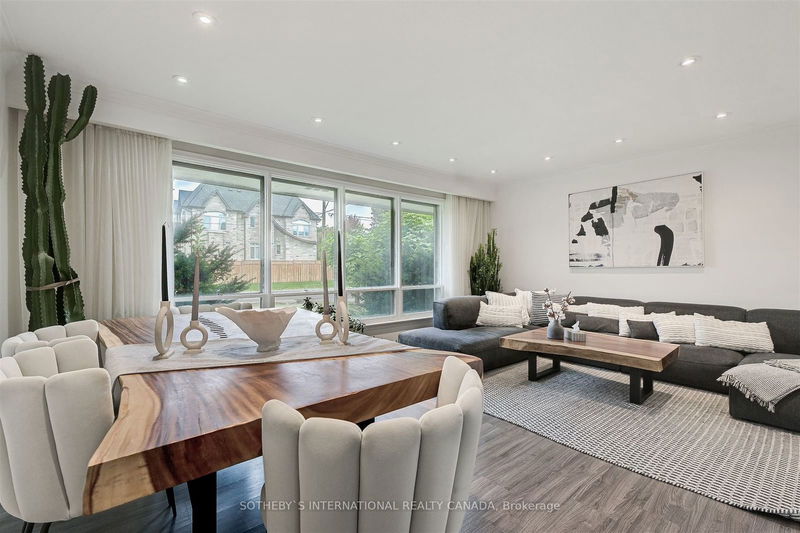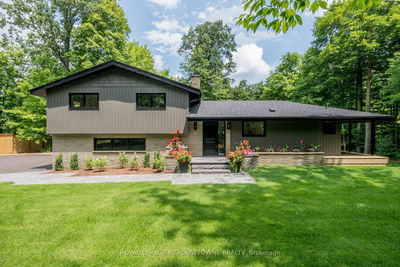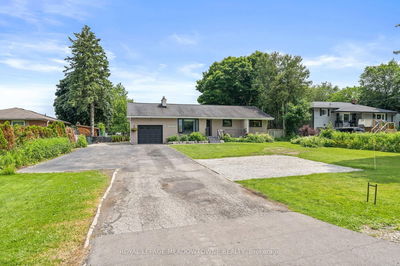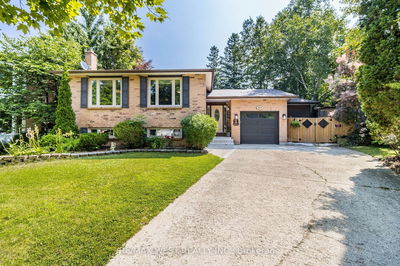17 Ryder
Maple | Vaughan
$1,399,000.00
Listed 14 days ago
- 3 bed
- 2 bath
- 1500-2000 sqft
- 6.0 parking
- Detached
Instant Estimate
$1,394,052
-$4,948 compared to list price
Upper range
$1,508,662
Mid range
$1,394,052
Lower range
$1,279,442
Property history
- Now
- Listed on Sep 24, 2024
Listed for $1,399,000.00
14 days on market
- Apr 16, 2024
- 6 months ago
Suspended
Listed for $1,649,000.00 • 3 months on market
Location & area
Schools nearby
Home Details
- Description
- 17 Ryder Road is a charming three-plus-one bedroom family home situated on a spacious, mature 60 x 185 foot lot in Maple's prime location. The neighborhood is vibrant, blending million-dollar properties with original homes, evolving into a sought-after enclave. This fully renovated home is turnkey, ideal for families or investors considering interim rentals. The exterior boasts a long driveway, private garage, and lush lawn. Inside, the sleek and contemporary design features high-quality materials and finishes throughout. The bright and spacious foyer sets a chic tone for the home. The combined living and dining rooms offer bright, elegant spaces with hardwood floors and pot lighting. The kitchen features wood cabinetry, butcher block counters, and a glass-tiled backsplash. A home office includes a walkout to the deck and backyard. The bedrooms are spacious, with large closets and bright windows. The lower level offers a fantastic recreation area, a large bedroom, ensuite, wet bar, laundry room, and a walkout to the backyard ideal for a nanny or in-law suite. The enchanting backyard features a stone patio, a gravel patch for a firepit, lush greenery, privacy fencing, and a serene stream surrounded by mature vegetation, offering a peaceful and private retreat year-round.
- Additional media
- https://imaginahome.com/WL/orders/gallery.html?id=795462652
- Property taxes
- $5,866.59 per year / $488.88 per month
- Basement
- Finished
- Basement
- Sep Entrance
- Year build
- -
- Type
- Detached
- Bedrooms
- 3
- Bathrooms
- 2
- Parking spots
- 6.0 Total | 1.5 Garage
- Floor
- -
- Balcony
- -
- Pool
- None
- External material
- Brick
- Roof type
- -
- Lot frontage
- -
- Lot depth
- -
- Heating
- Forced Air
- Fire place(s)
- N
- Main
- Living
- 17’9” x 12’2”
- Dining
- 8’6” x 5’3”
- Kitchen
- 9’10” x 14’2”
- Prim Bdrm
- 11’9” x 11’9”
- 2nd Br
- 8’8” x 12’8”
- 3rd Br
- 9’2” x 9’10”
- Bsmt
- Living
- 18’8” x 20’0”
- Br
- 16’11” x 17’3”
Listing Brokerage
- MLS® Listing
- N9366444
- Brokerage
- SOTHEBY`S INTERNATIONAL REALTY CANADA
Similar homes for sale
These homes have similar price range, details and proximity to 17 Ryder

