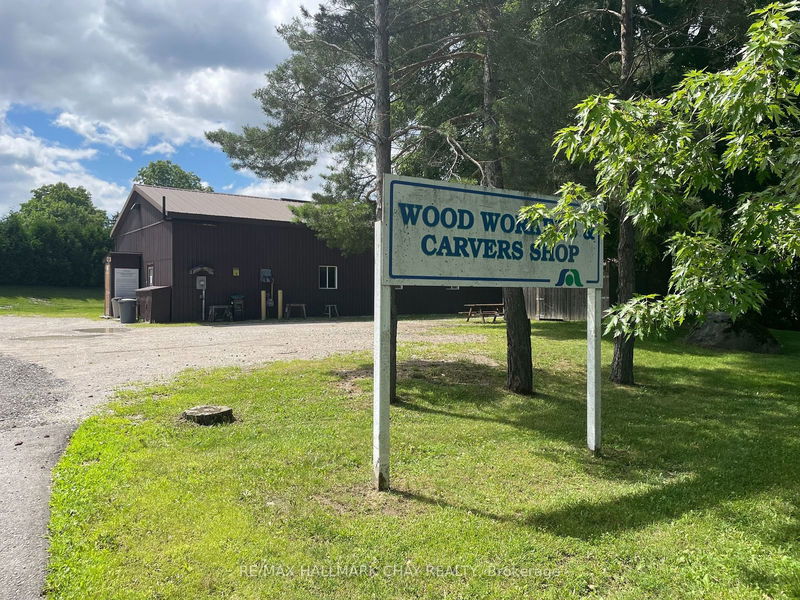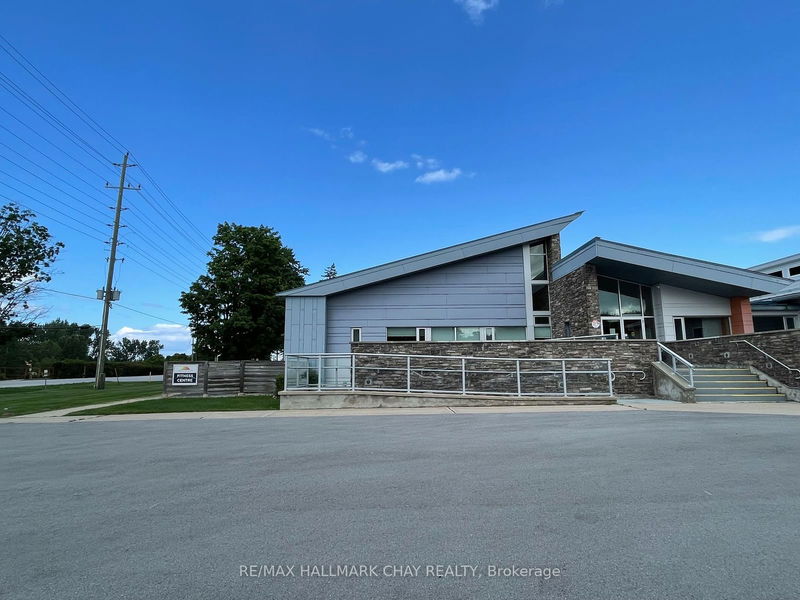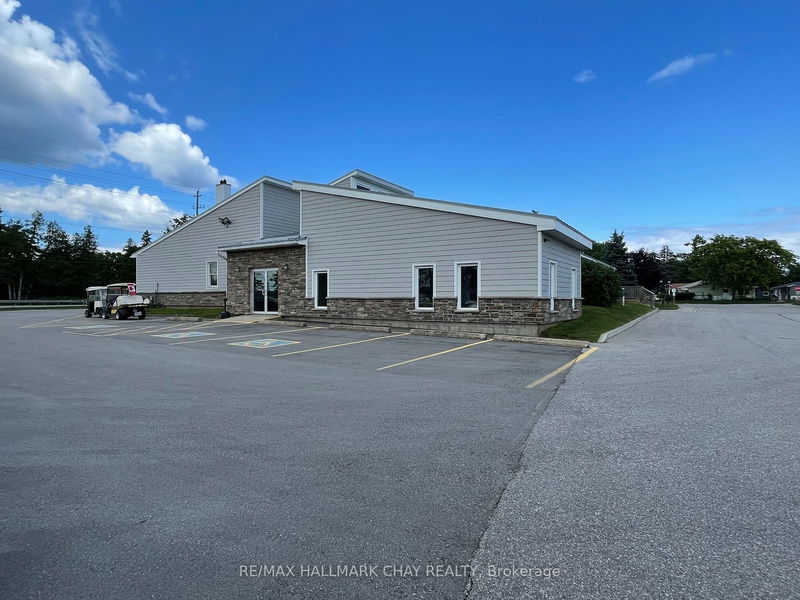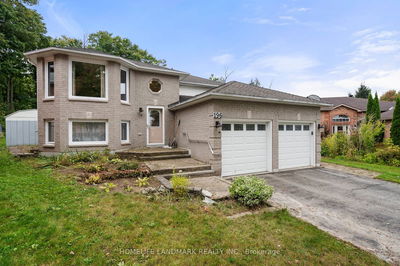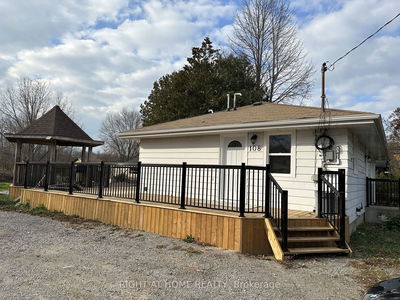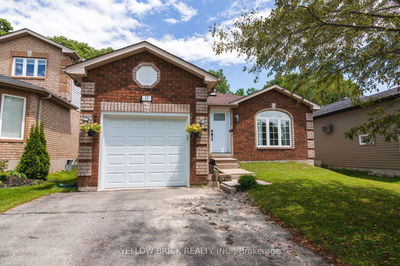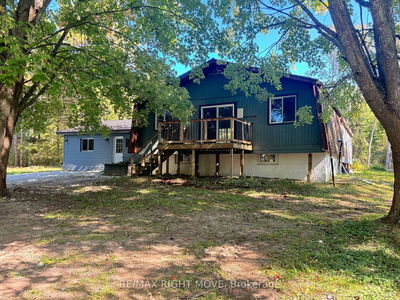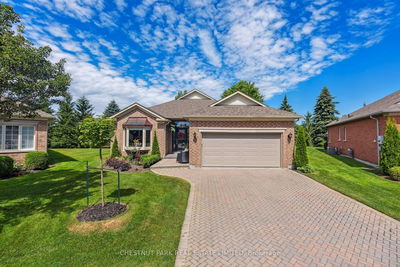101 Linden
Rural Innisfil | Innisfil
$229,000.00
Listed 12 days ago
- 2 bed
- 1 bath
- 1100-1500 sqft
- 2.0 parking
- Detached
Instant Estimate
$232,210
+$3,210 compared to list price
Upper range
$284,194
Mid range
$232,210
Lower range
$180,226
Property history
- Now
- Listed on Sep 25, 2024
Listed for $229,000.00
12 days on market
- May 30, 2024
- 4 months ago
Deal Fell Through
Listed for $229,000.00 • on market
- Apr 7, 2024
- 6 months ago
Terminated
Listed for $267,500.00 • about 2 months on market
Location & area
Schools nearby
Home Details
- Description
- Welcome to Sandy Cove retirement community of 55+ residents and this lovely 2 bedroom 1 bath Sandalwood model modular home* This spacious model offers in-suite laundry, large step-in shower, spacious 4 season sunroom with walk out to covered deck* Large dining area* Gas Fireplace in bright living room* Great sized principal bedroom with walk in closet* 2nd bedroom for guests or office* Storage shed at rear & 2 other smaller storage containers for your gardening tools, etc. This home is great for the buyer who wants very little garden to care for, likes to people watch and socialize on the deck and enjoy their home and all the amenities in the community including 3 Recreation centres, a state of the art fitness centre, 2 outdoor salt water pools, shuffle board, Wood shop, and many events and clubs to join! Monthly fee is $855 plus property taxes. Utilities are extra. Drive to shops in Stroud and Barrie is just 10 mins up the road! This home is priced to MOVE you for a quick closing. interior photos are staged and home is now vacant.
- Additional media
- -
- Property taxes
- $2,075.00 per year / $172.92 per month
- Basement
- Crawl Space
- Year build
- 31-50
- Type
- Detached
- Bedrooms
- 2
- Bathrooms
- 1
- Parking spots
- 2.0 Total
- Floor
- -
- Balcony
- -
- Pool
- Inground
- External material
- Vinyl Siding
- Roof type
- -
- Lot frontage
- -
- Lot depth
- -
- Heating
- Forced Air
- Fire place(s)
- Y
- Main
- Living
- 14’2” x 13’12”
- Dining
- 14’4” x 10’11”
- Kitchen
- 13’2” x 8’3”
- Sunroom
- 19’4” x 9’8”
- Prim Bdrm
- 14’6” x 11’7”
- 2nd Br
- 10’11” x 9’4”
Listing Brokerage
- MLS® Listing
- N9366560
- Brokerage
- RE/MAX HALLMARK CHAY REALTY
Similar homes for sale
These homes have similar price range, details and proximity to 101 Linden


